10 Incredible Homes That Used to be Something Else Entirely...
1. Cow Shed
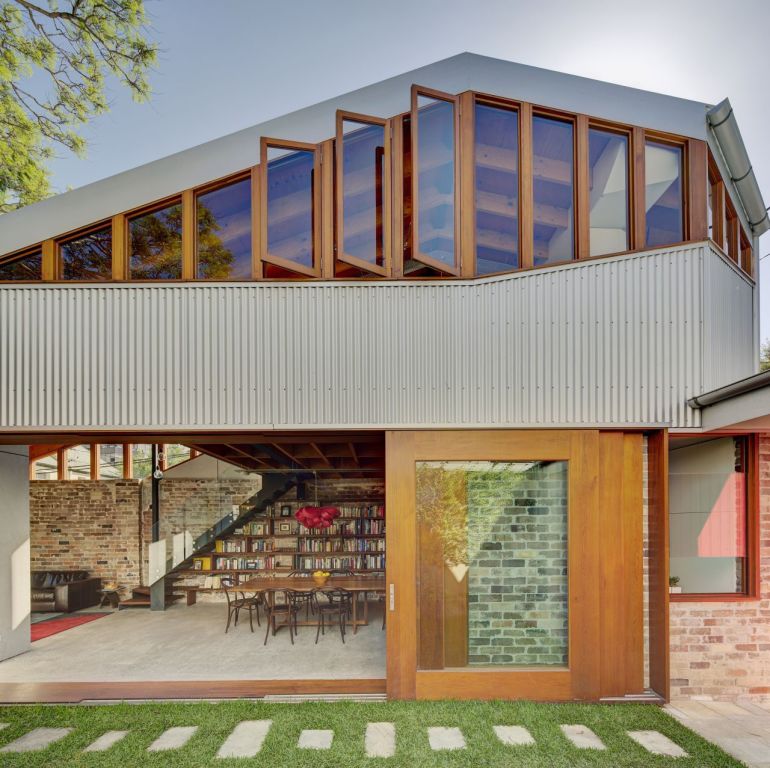
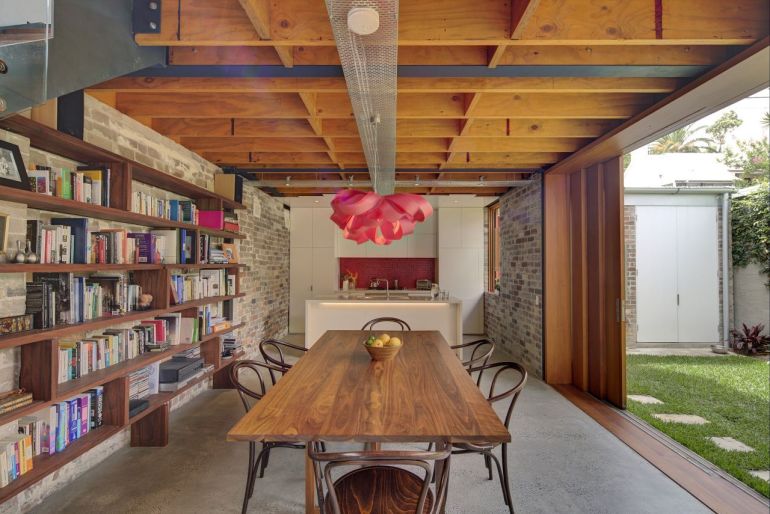
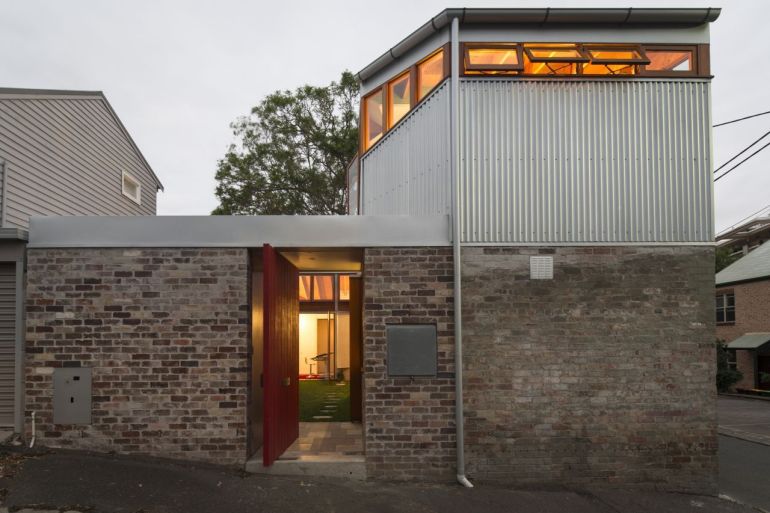
Carter Williamson Architects were approached by their clients with a surprising find – an old cowshed in eclectic inner-city Glebe, Sydney. “Go for it” was the architects’ general advice on buying the unusual and unique property! Since the cows moved out, the building had been turned into a makeshift residence – but the opportunity to turn this building into a modern family home with a charming history was clear.
2. Water Tower
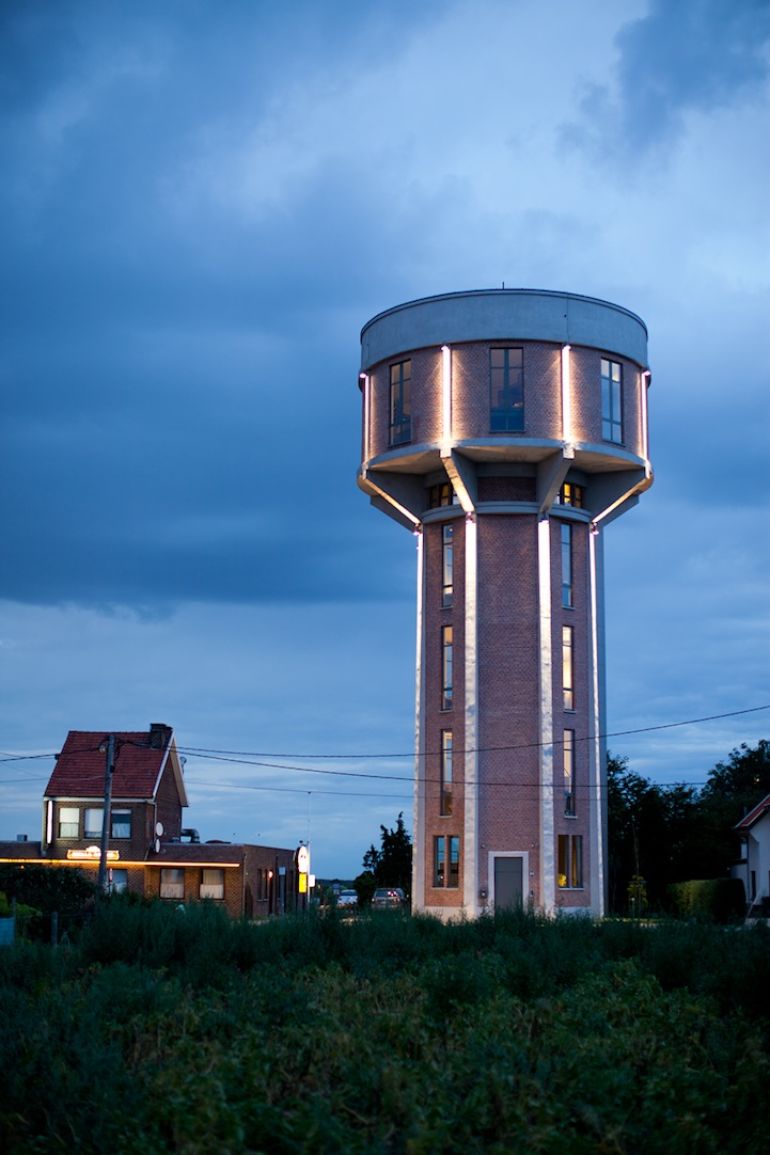

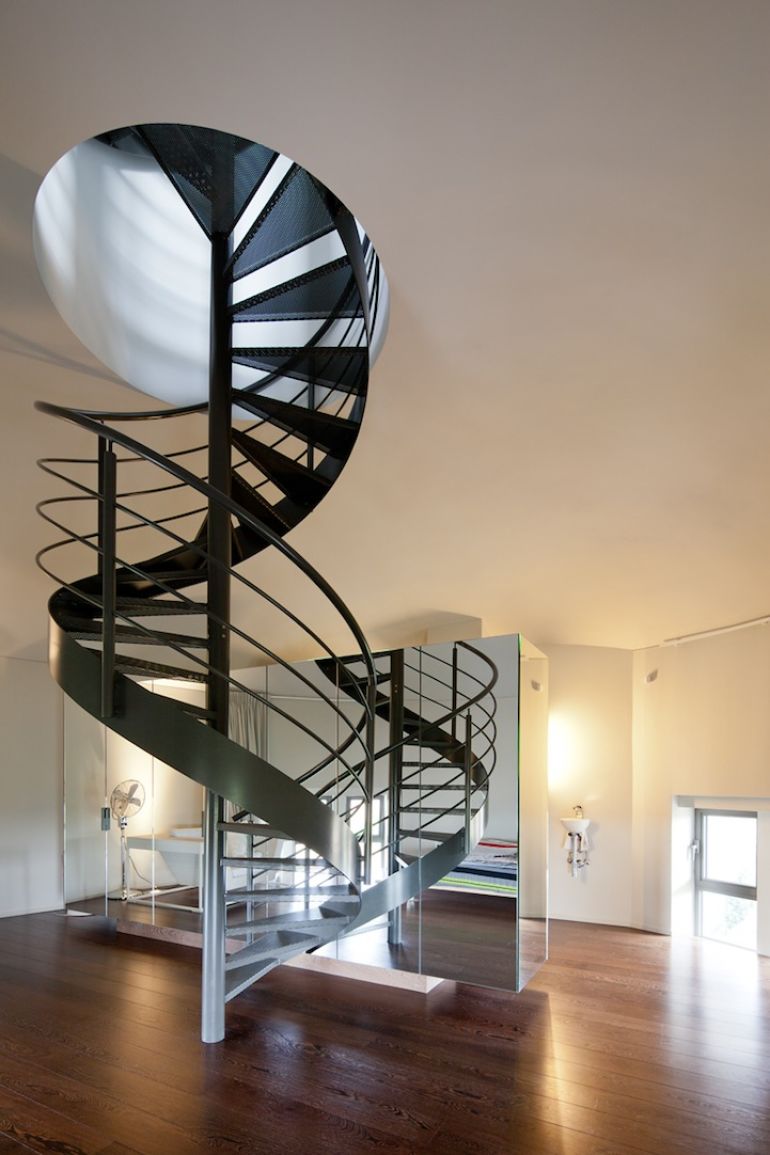
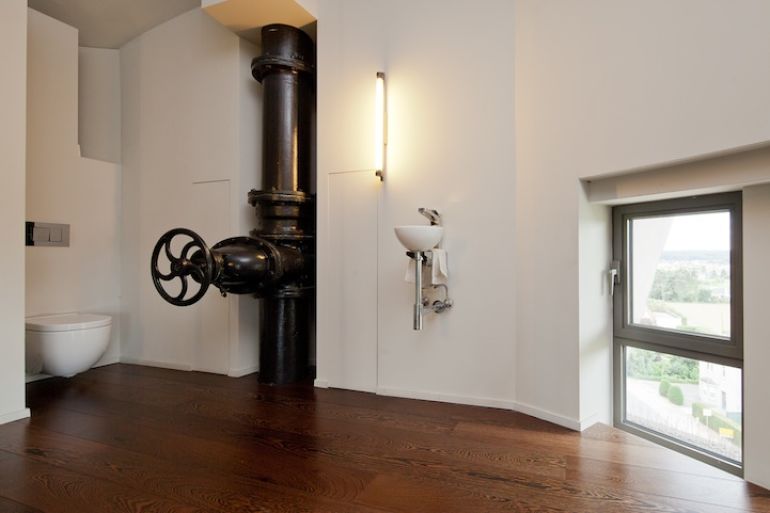
Architect Mauro Brigham of Bham Design Studio has repurposed an old water tower in Belgium, simply known as Chateau d'eau, into a livable home. The 30-meter-high tower, which was first constructed sometime between 1938 and 1941, has been transformed into a high-tech, modern residence that offers all the amenities of a typical house, from a bedroom and bathroom, to storage space and a panoramic terrace.
3. Train
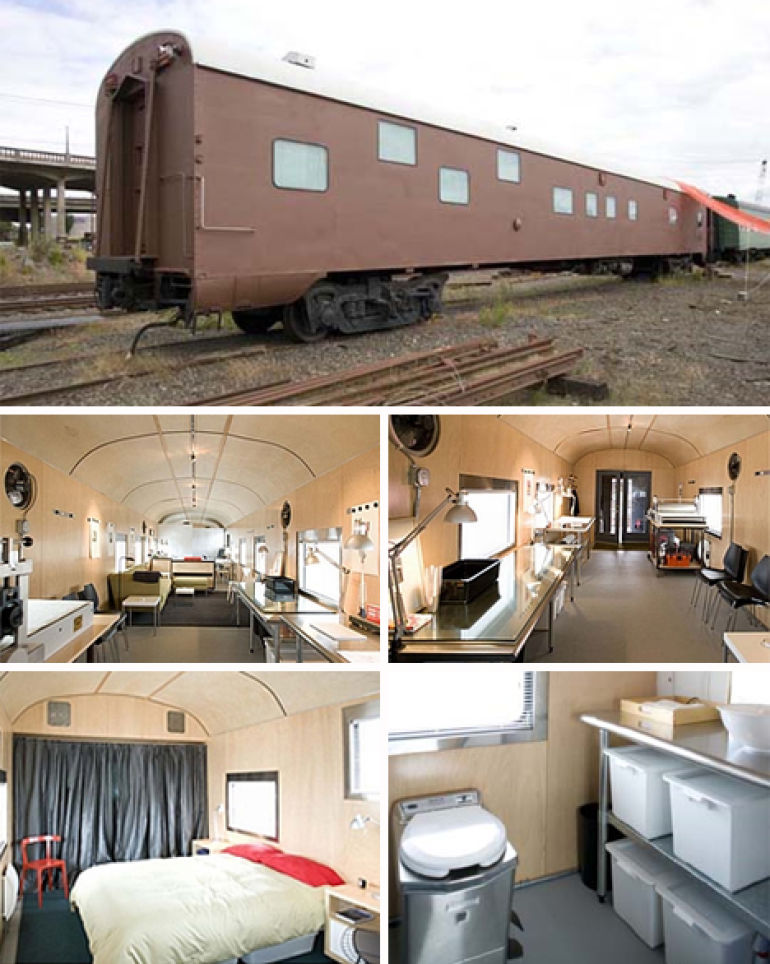
This converted rail car home in Portland, Oregon, is a great example of how beautiful a home a converted railroad car can make. The outside may look plain, but on the inside it’s surprisingly luxurious.
4. Missile Silo
Situated on 19 acres, this amazing Nuclear Missile Home in the Adirondack Mountains is the most highly developed Atlas F site available today. It is part of an exclusive airport subdivision on a (FAA approved) 2050' runway. (It is fully accessible by road too). It has beautiful manicured grounds in a forest setting within the Adirondack State Park. Breathtaking mountain views surround this lovely, secure home. Oh yeah. And it's a freaking missile silo!
5. Cement Factory
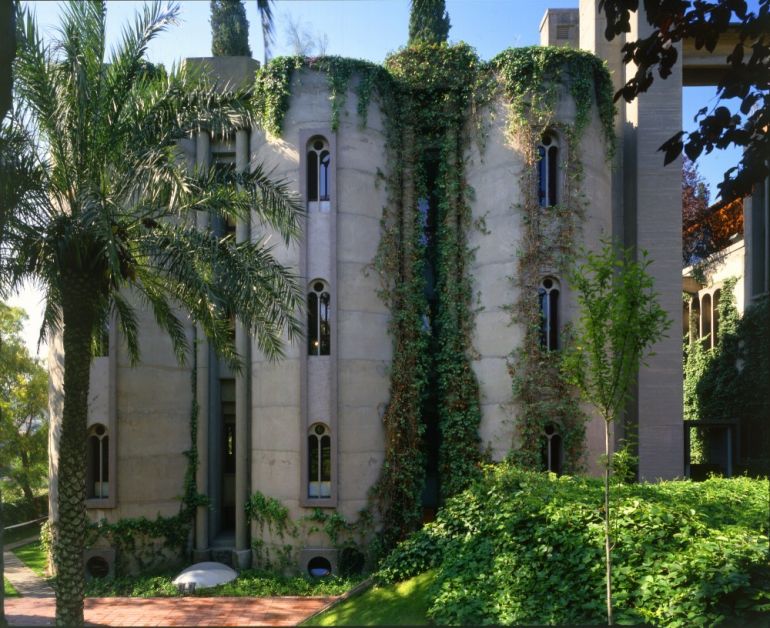
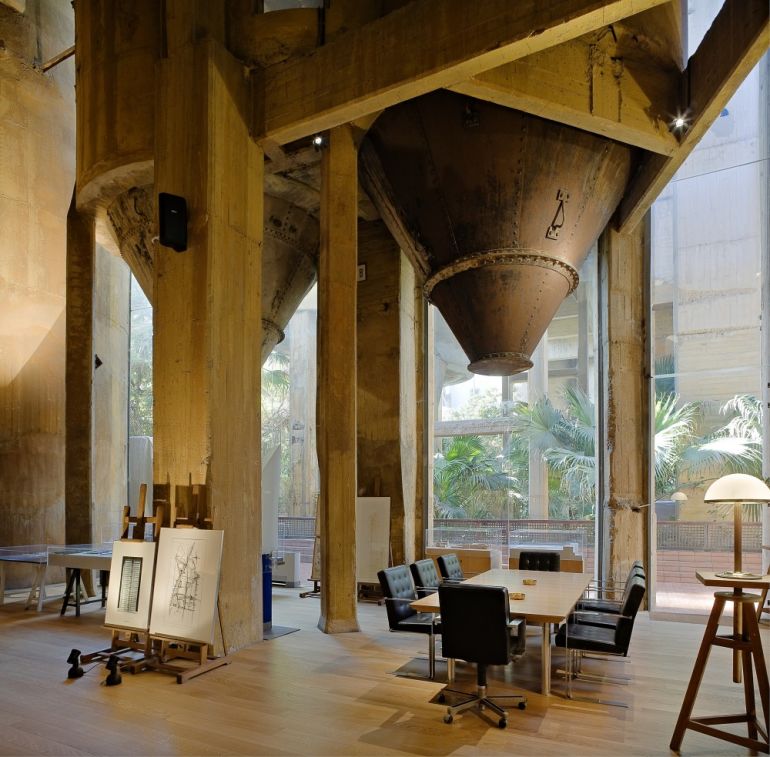
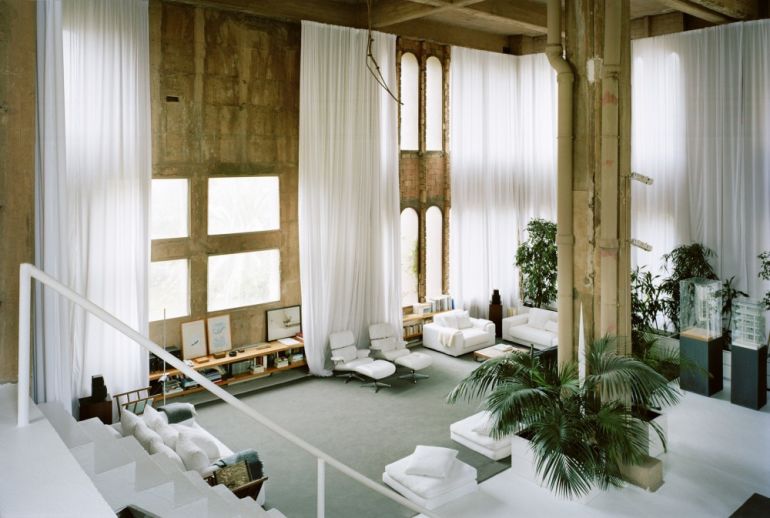
In 1973 Ricardo Bofill found a disused cement factory, an industrial complex from the turn of the century consisting of over 30 silos, subterranean galleries and huge machine rooms, and he decided to transform it into the head office of Taller de Arquitectura. Remodelling work lasted two years. The factory, abandoned and partially in ruins, was a compendium of surrealist elements: stairs that climbed up to nowhere, mighty reinforced concrete structures that sustained nothing, pieces of iron hanging in the air, huge empty spaces filled nonetheless with magic.
6. Firestation
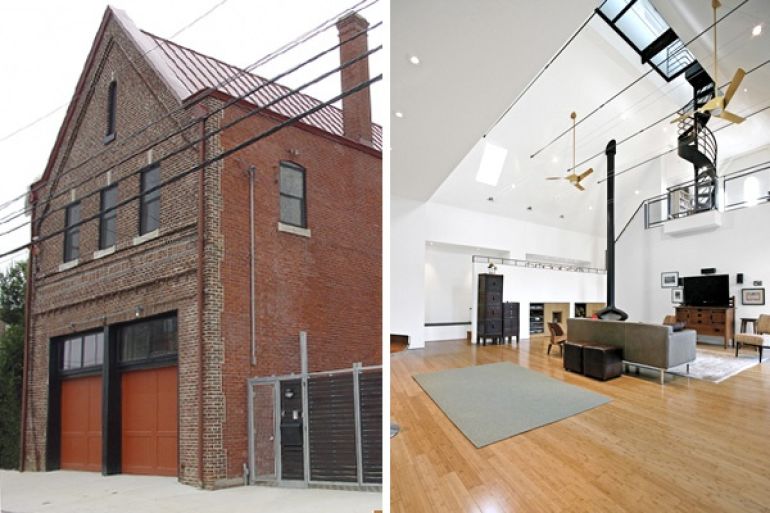
A firestation in Philadelphia was converted to a 500 square meter home featuring an observation deck over the living room. You what I don't see? A fireman's pole.
7. Catholic Church
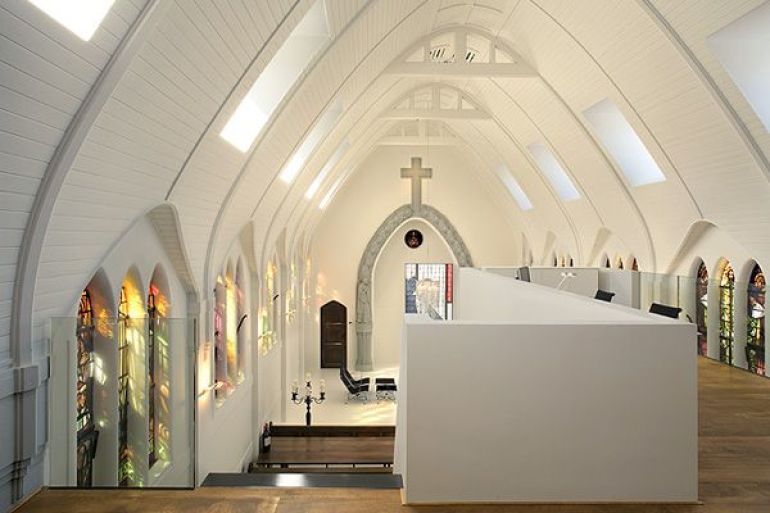
A former Catholic Chapel in the Netherlands was converted to a beautiful home. Some of the pews were repurposed into the table and benches in the kitchen. I hear Sunday mornings can be a little hectic though, lots of confused parishioners wondering where the priest is…
8. Shipping Container
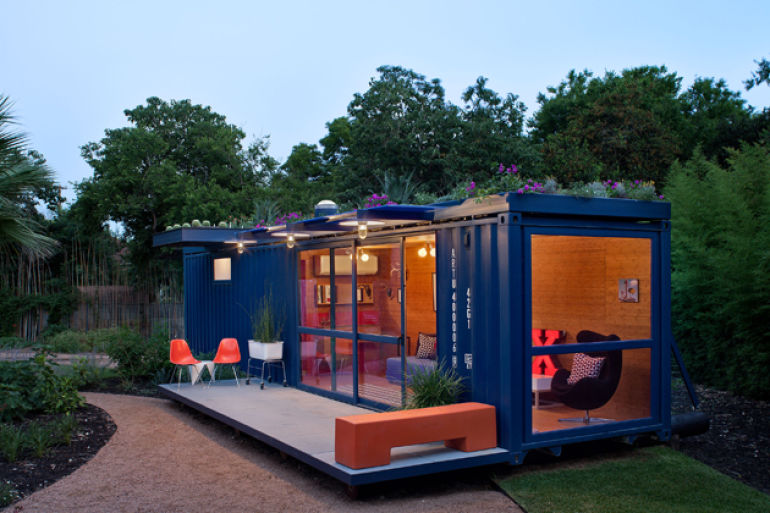
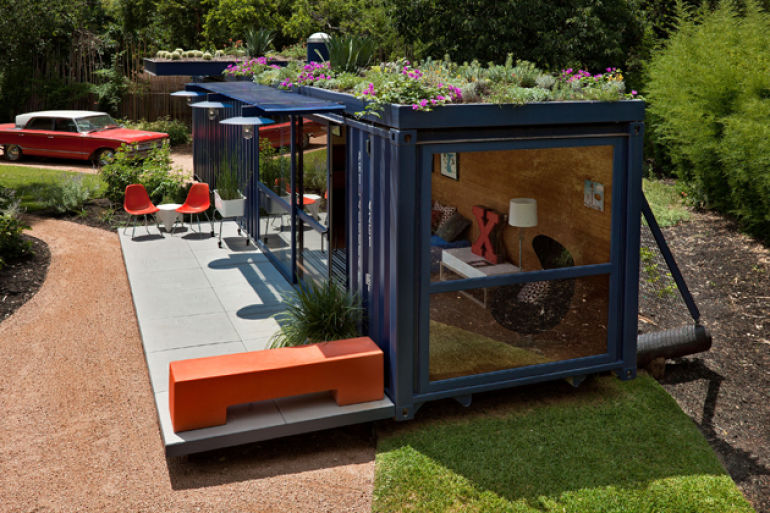
Poteet Architects in San Antonio, Texas recently constructed this shipping container house for a local client to use as a tiny guest house in her artist community. The plan is to also use it as a summer house, an art house and for entertaining. The owner enjoys the shipping container house for its uncluttered, sunlit appeal and the wonderful blue color.
9. Whiskey Vat
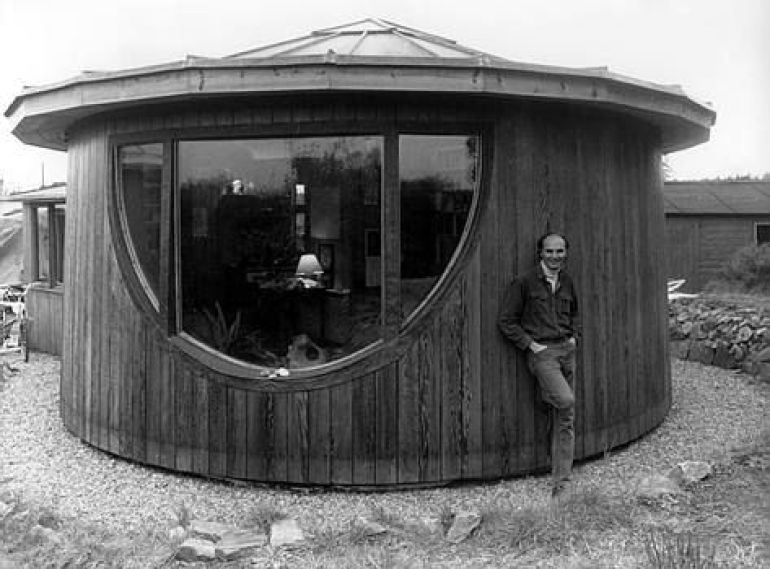
You read right, this home used to be a whiskey vat. Let's just hope that the walls have retained their former aroma…
Here's Dr Roger Doudna outside his home made from a converted whisky vat at the Findhorn Community ear Forres, Morayshire, Scotland. Does he look tiddled to you? Yeah, I think he's been licking the walls again.
10. Bomb Shelter

Germany has its fair share of disused bomb shelters. Around 2,000 WWII-era bomb refuges still stand today. Ranier Mielke began transforming them into homes 15 years ago, after passing one every day on his way to work every day sparked the idea. The thick walls of the bunkers (now featuring windows) ensure the homes are cool in the summer and warm in the winter, so in addition to being recycled properties, they’re energy efficient as well!
Want to Transform Your Own Unusual Space?
Do you have an idea for an unusual family home with an unusual past? Service Central's Builders and other qualified tradespeople can help you transform your own unusual space into your dream home. Get quotes for your project today.
About the Author
Brodie Norris runs Lunchbox Architect, a website featuring one exceptional, architect-designed family home every weekday.


