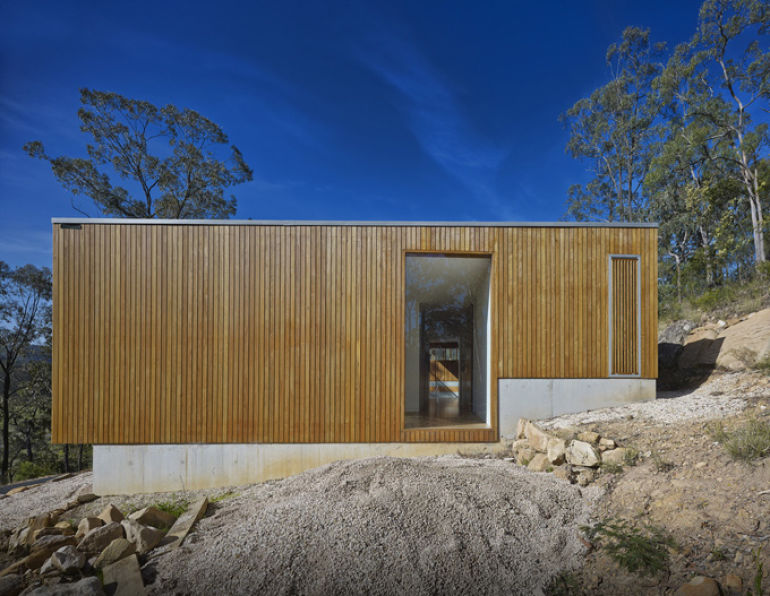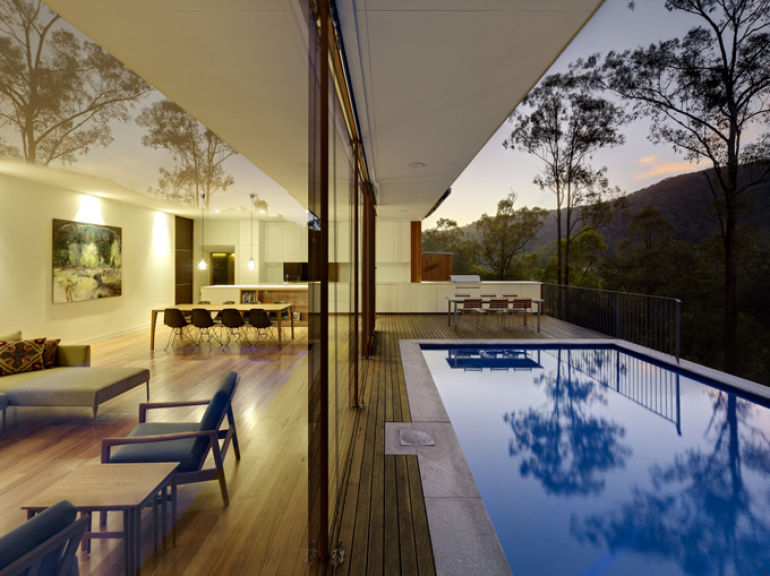4 Incredible NSW Architecture Award Winning Houses
Recently we turned green with envy as we covered the spectacular homes that were 2013 Victorian Architecture Award Winners. NSW have failed to disappoint this year with equally groundbreaking and stylish award winners. Enjoy the following house eye-candy:
Angophora House
Architect: Richard Cole ArchitecturePhotos: Simon Wood
Taking control of a difficult side built over an escarpment, the Angophora House has three distinct elements: cave, platform and canopy. The stone escarpment is left exposed in the lower rooms - if you've ever wanted a Bruce Wayne-style bat cave, this house is for you!
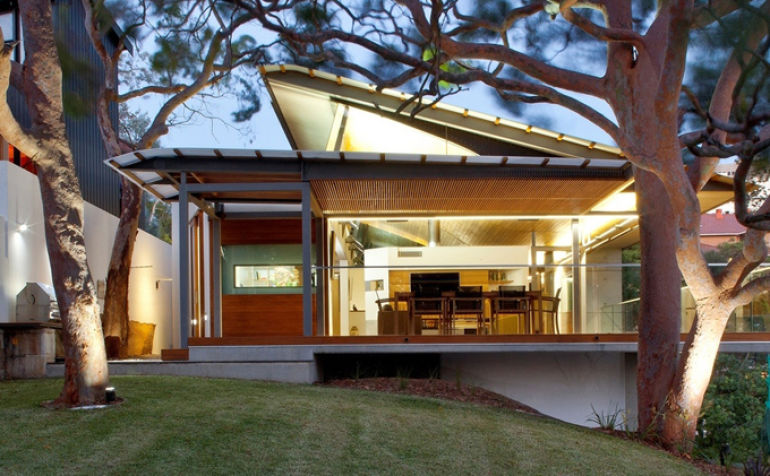
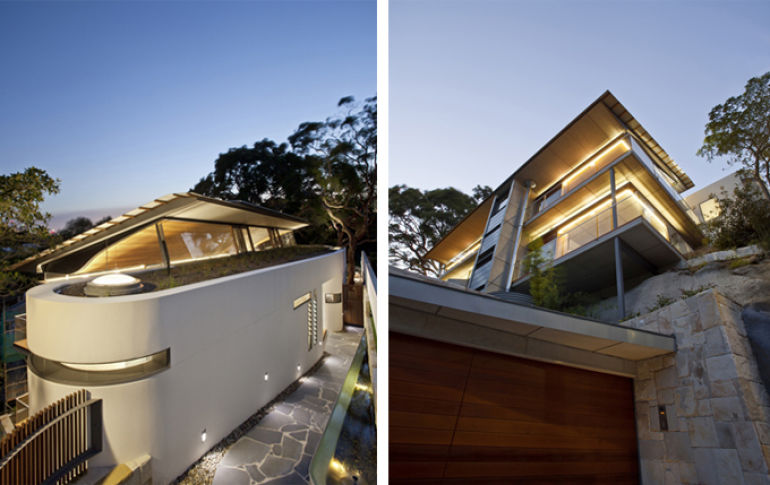
A floating canopy roof keeps the upper story light and airy.
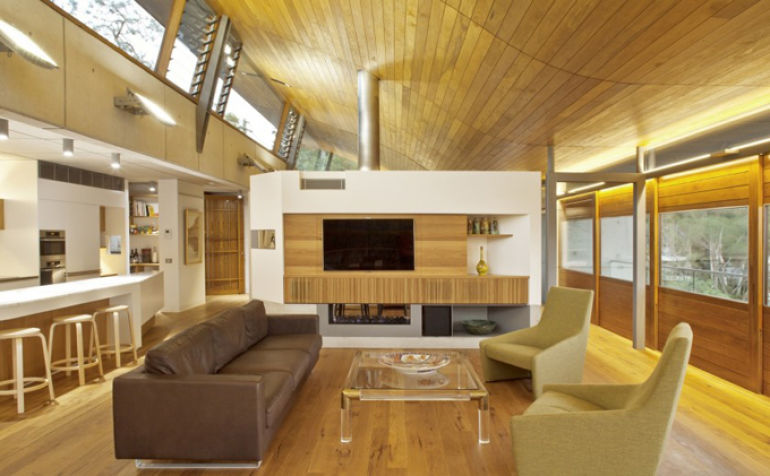
Internal timber lining combines with the sinuous roof adds a warm, organic feel to the space.
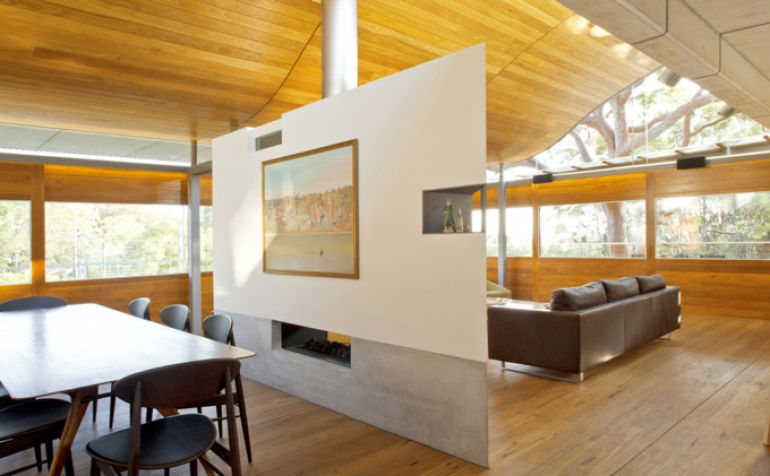
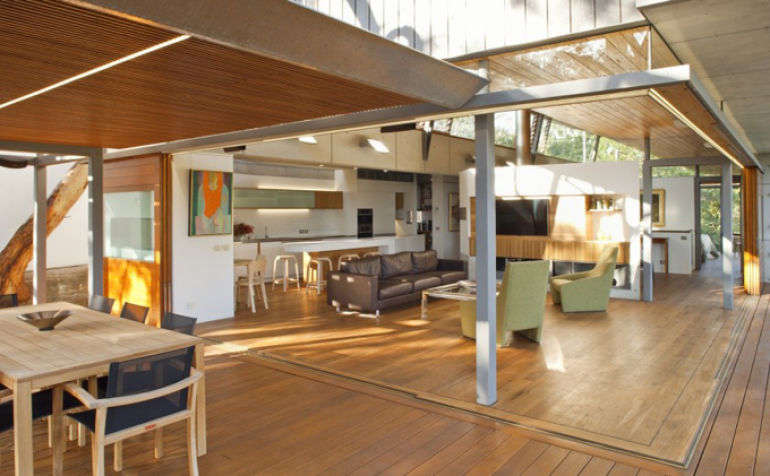
The barrier between indoors and outdoors melts away when massive full height sliding doors are rolled out of the way.
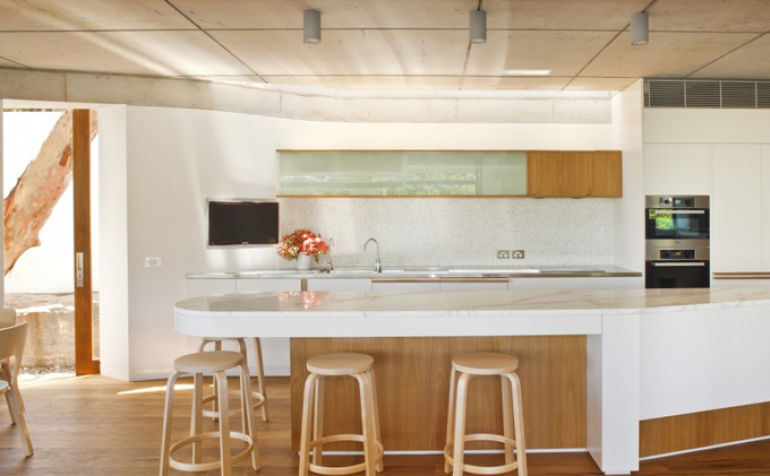
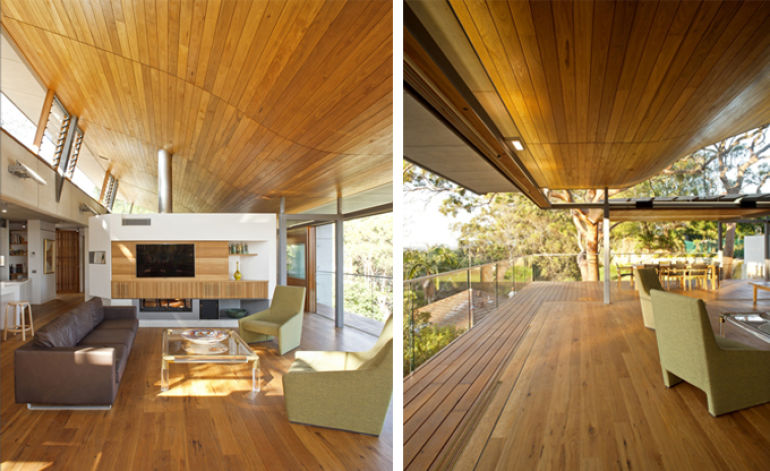
The canopy element of the house floats gracefully over what is essentially an open air pavilion once the generous sliding doors are opened.
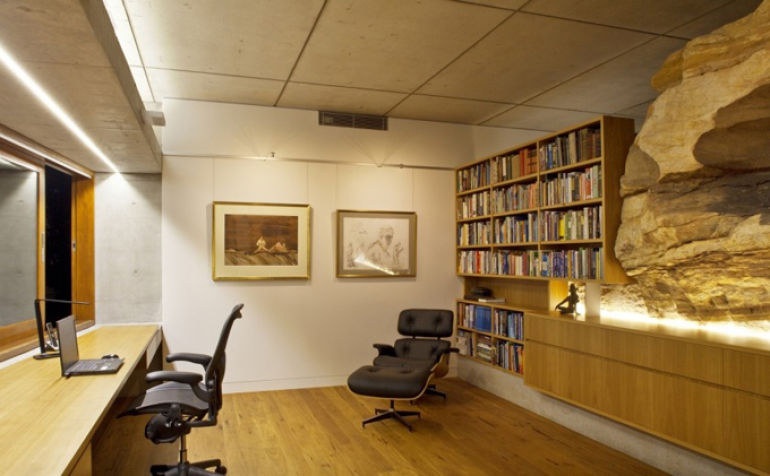
It would be easy to rock your work in this study - pardon the pun.
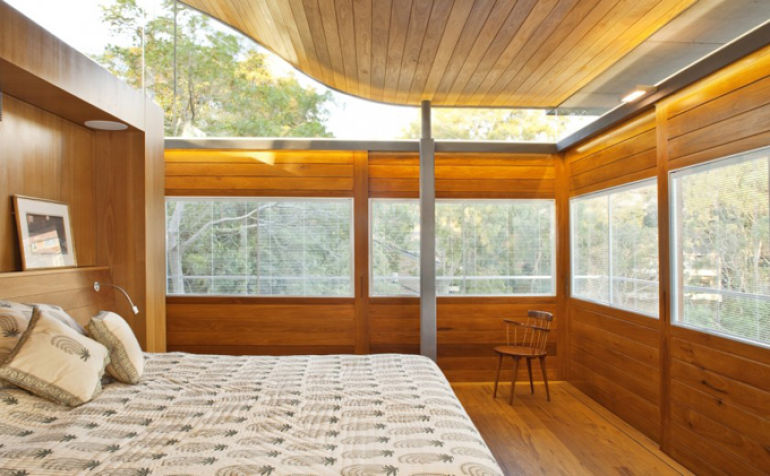
Flipped House
Architect: Marsh Cashman Koolloos ArchitectsPhotos: Willem Rethmeier
This stylish contemporary replacement of an existing 1960s house embraces both the surrounding garden and the spectacular CBD views. The house retains references to its predecessor with details, fixtures and fittings in a '60s style.
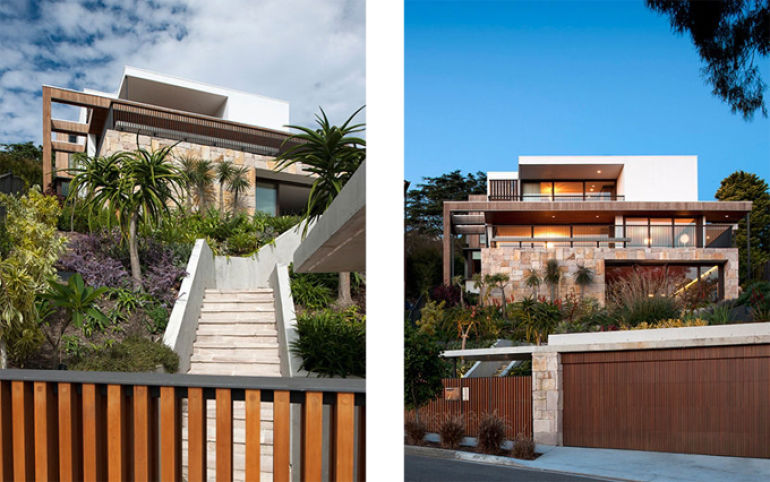
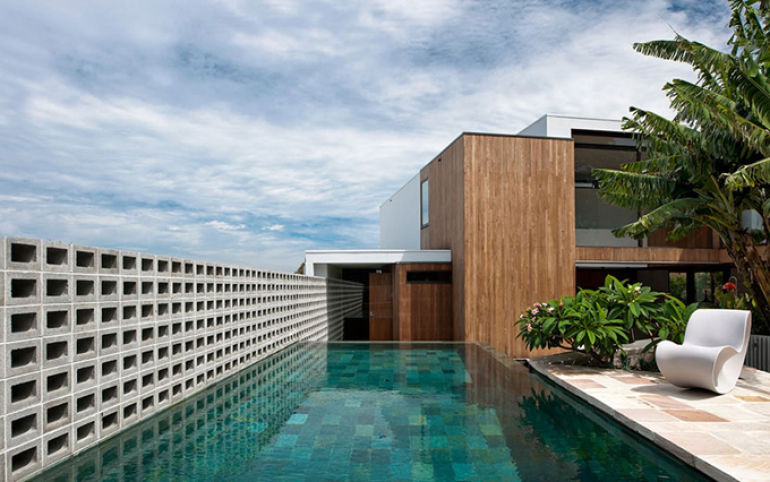
Concrete block and timber cladding hark back to the glory days of the previous 1960s house.
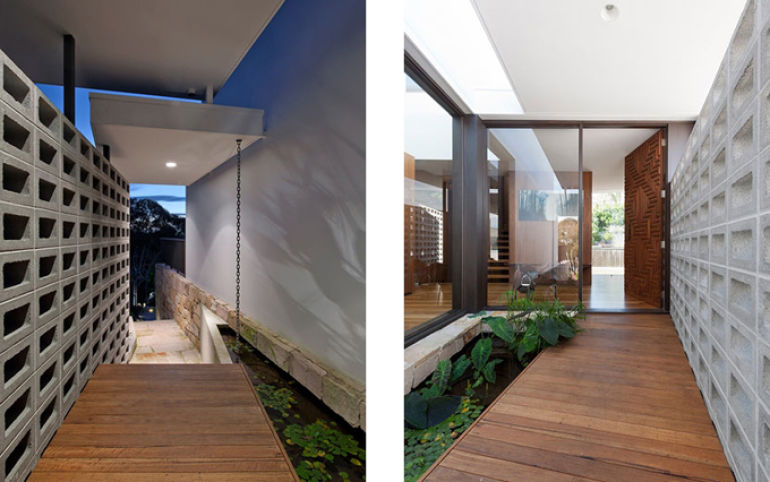
The house gives 1960s glamour a modern facelift.
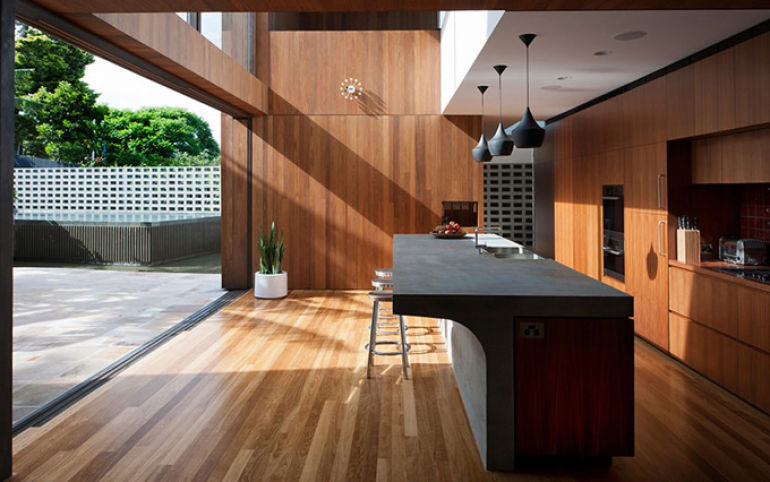
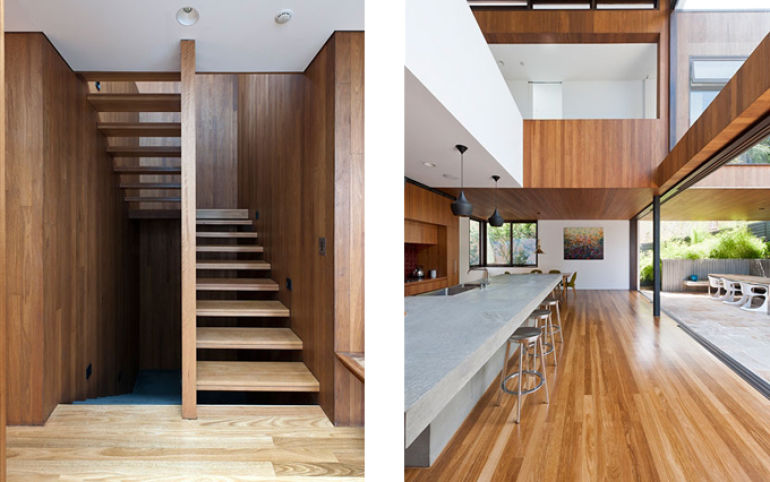
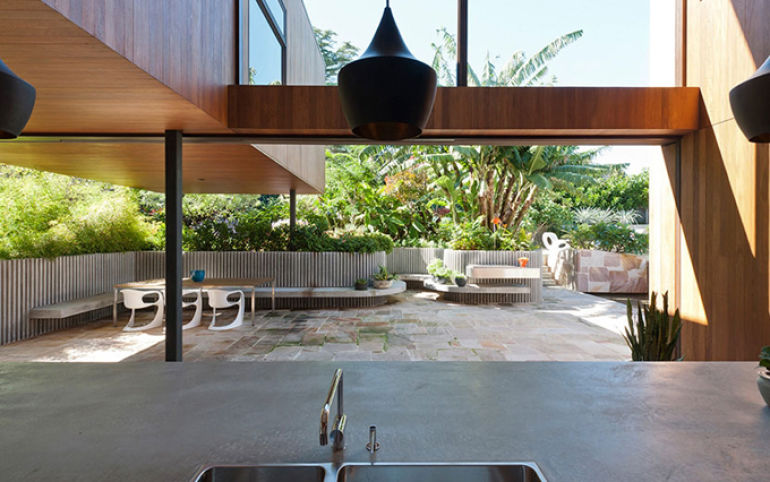
Clever placement of structure gives the living area a lofty, open feel and engages the inside with the outdoors.
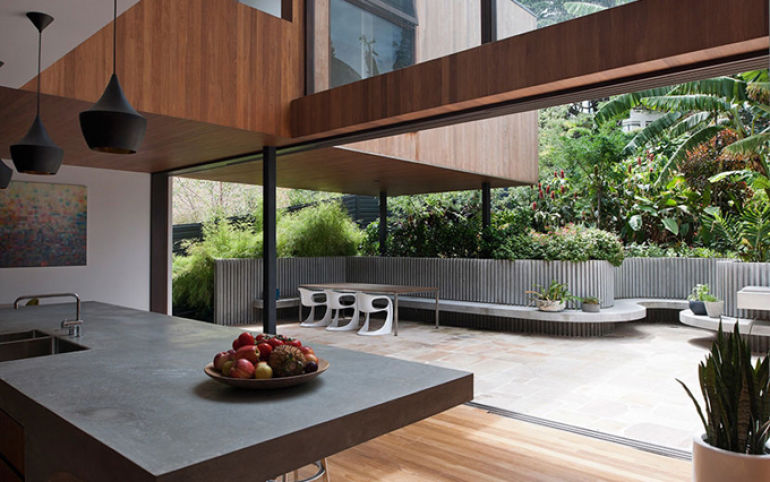
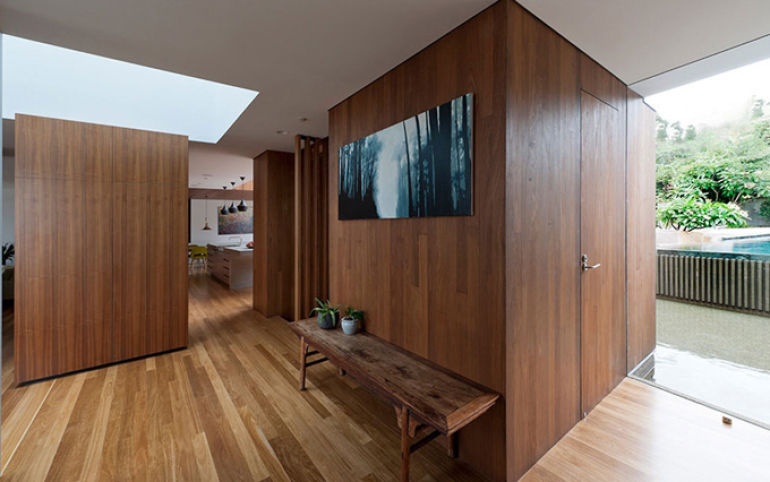
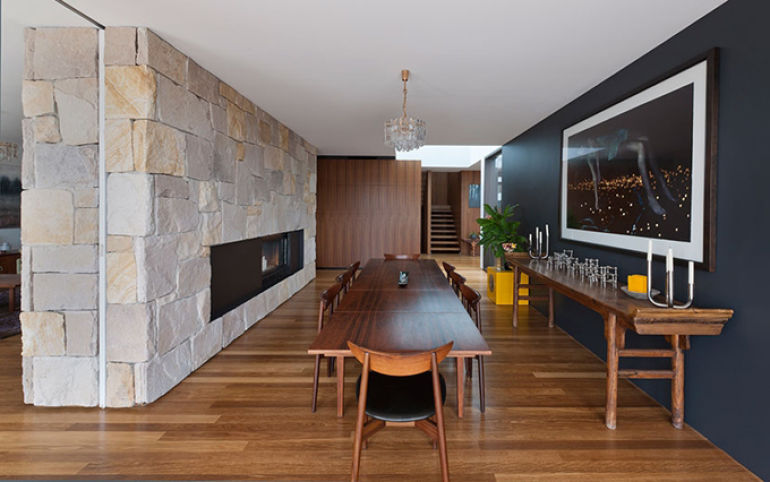
A modern take on the '60s wouldn't be complete without a Brady Bunch-style feature stone fireplace?
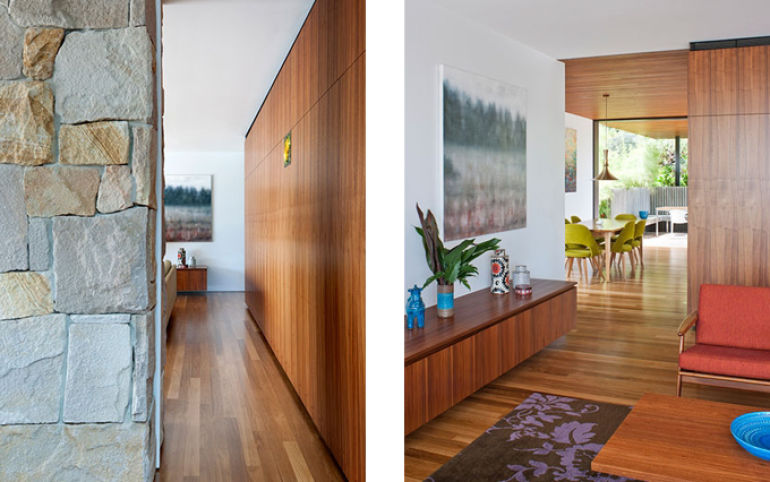
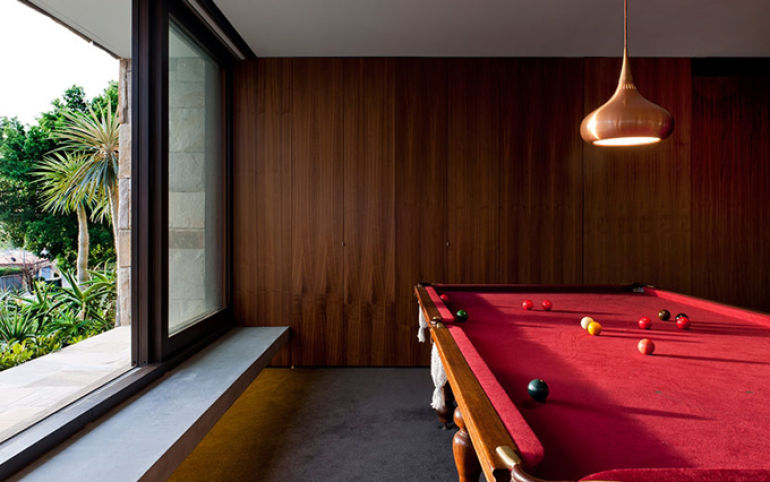
Billiards, anyone?
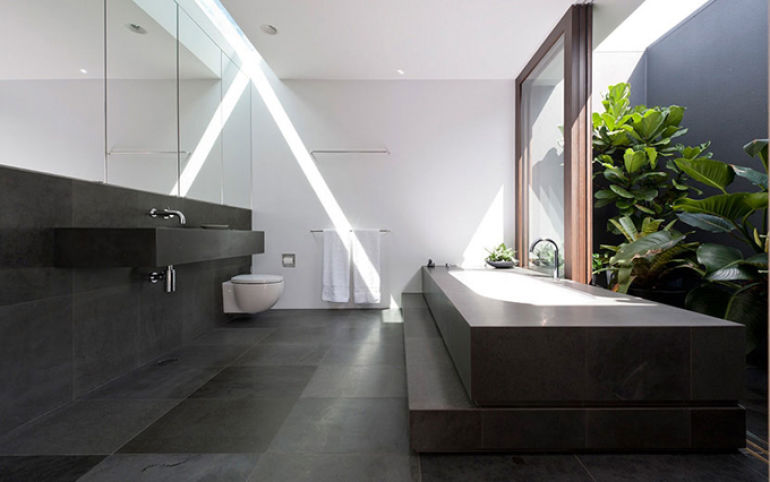
Stewart House
Architect: Chenchow Little ArchitectsPhotos: John Gollings
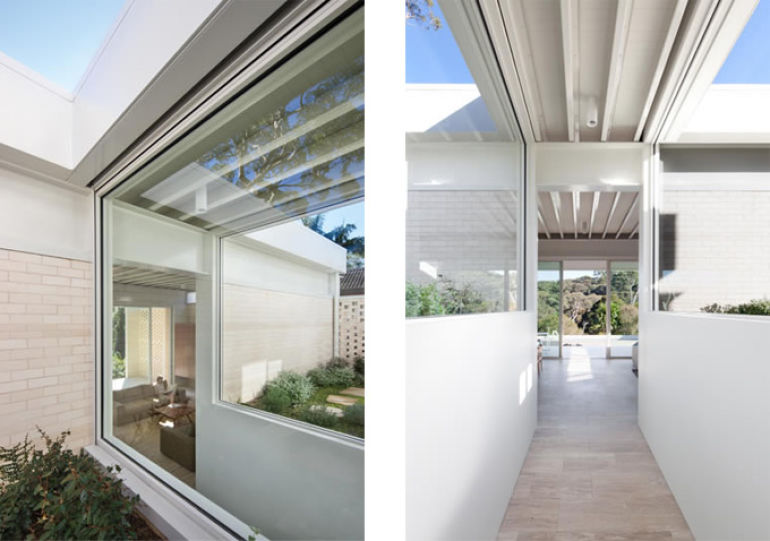
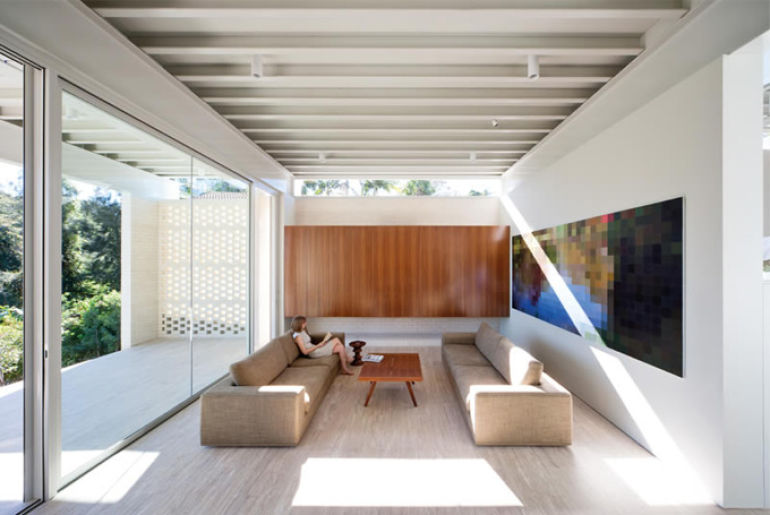
Texture created by the tightly spaced roof beams add a sense of height and airiness to the otherwise solid, fire-rated ceiling.

Strong timber elements break up the white space and provide texture and depth to the simple construction.
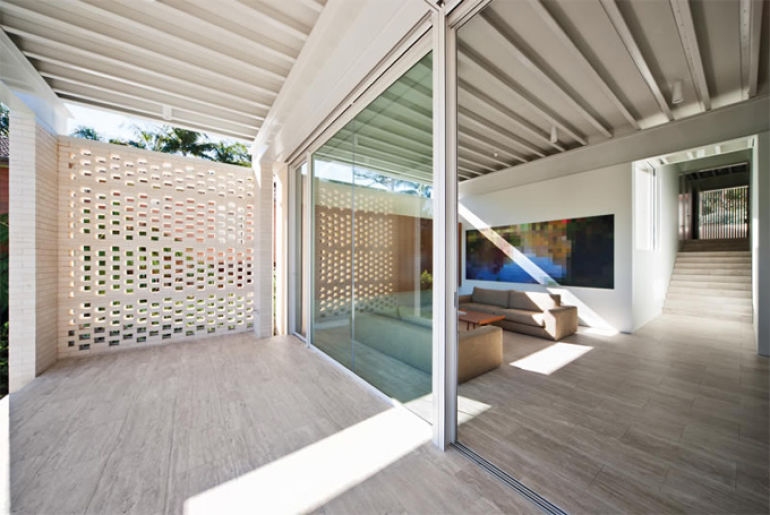
Brick screens feel light and airy and bridge the gap between indoors and outdoors.
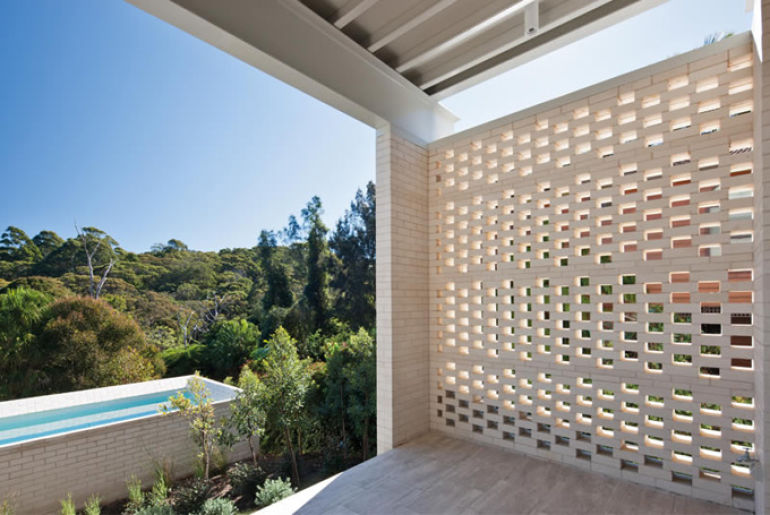
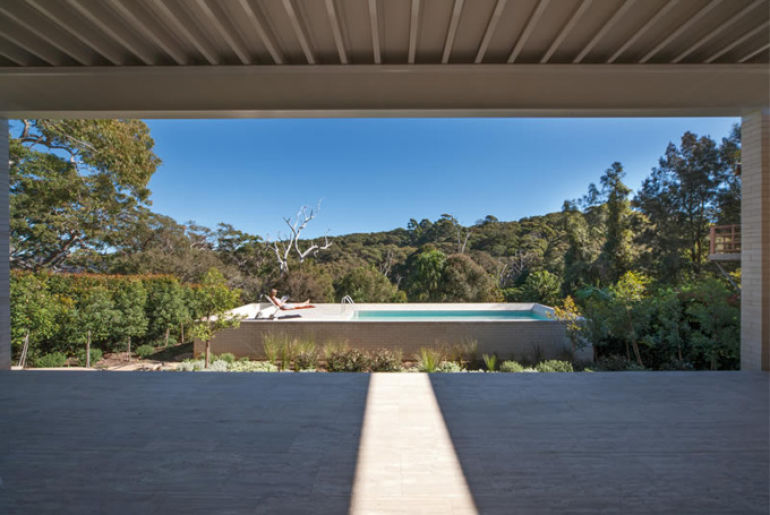 \
\
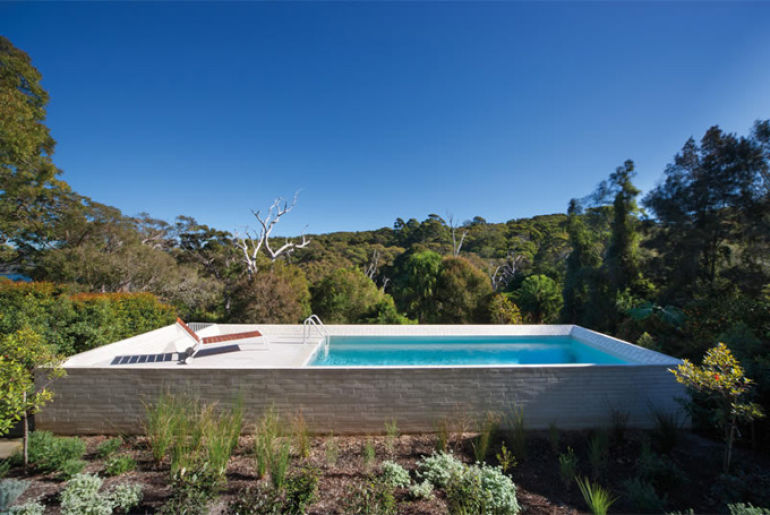
An idyllic 'swimming island' is separated from the house by native shrubbery.

St Albans House
Architect: Rory Brooks ArchitectsPhotos: Michael Nicholson
Two separate pavilions are sited in the landscape and oriented to embrace their relative surrounds. The use of locally sourced hardwood cladding and raw concrete help the house to sit comfortably in its place.
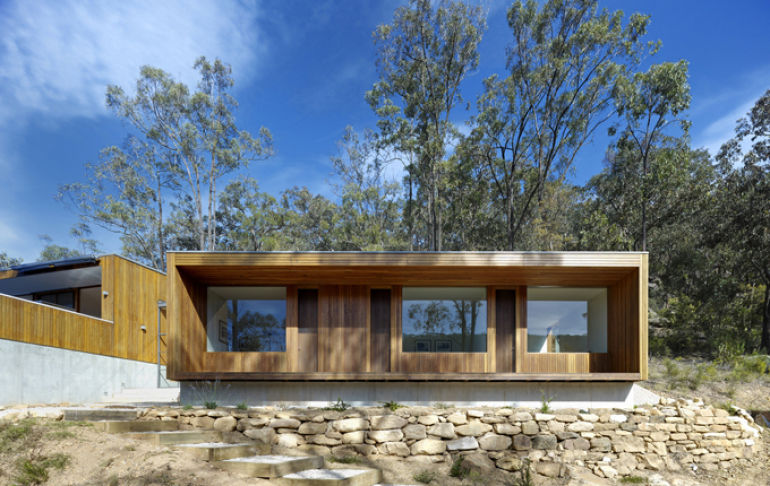
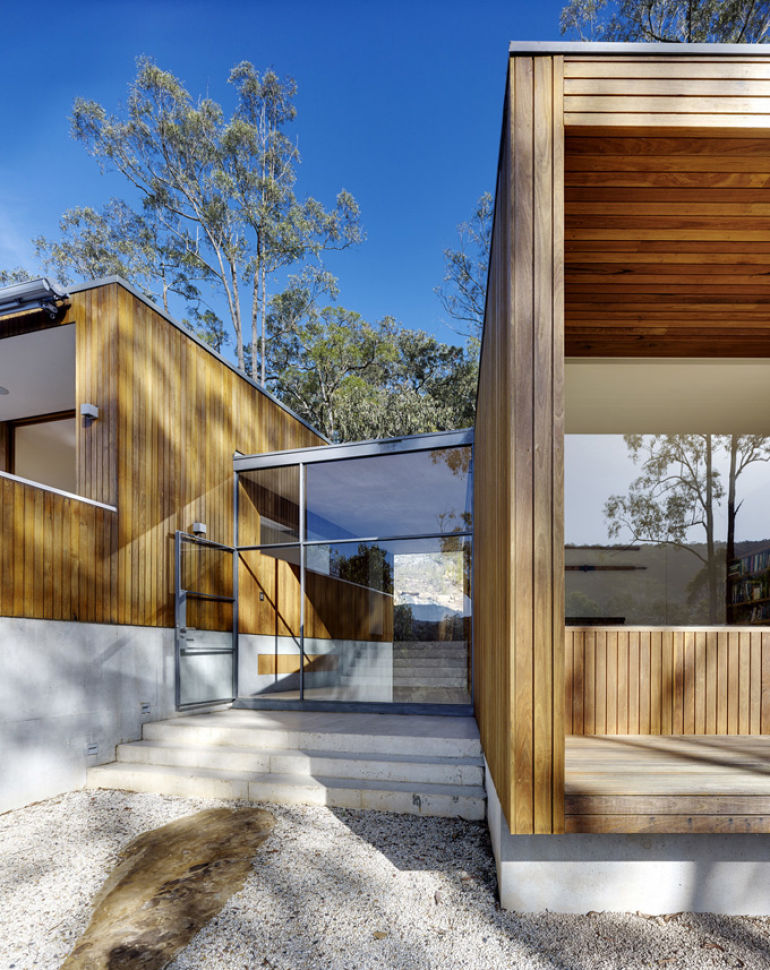
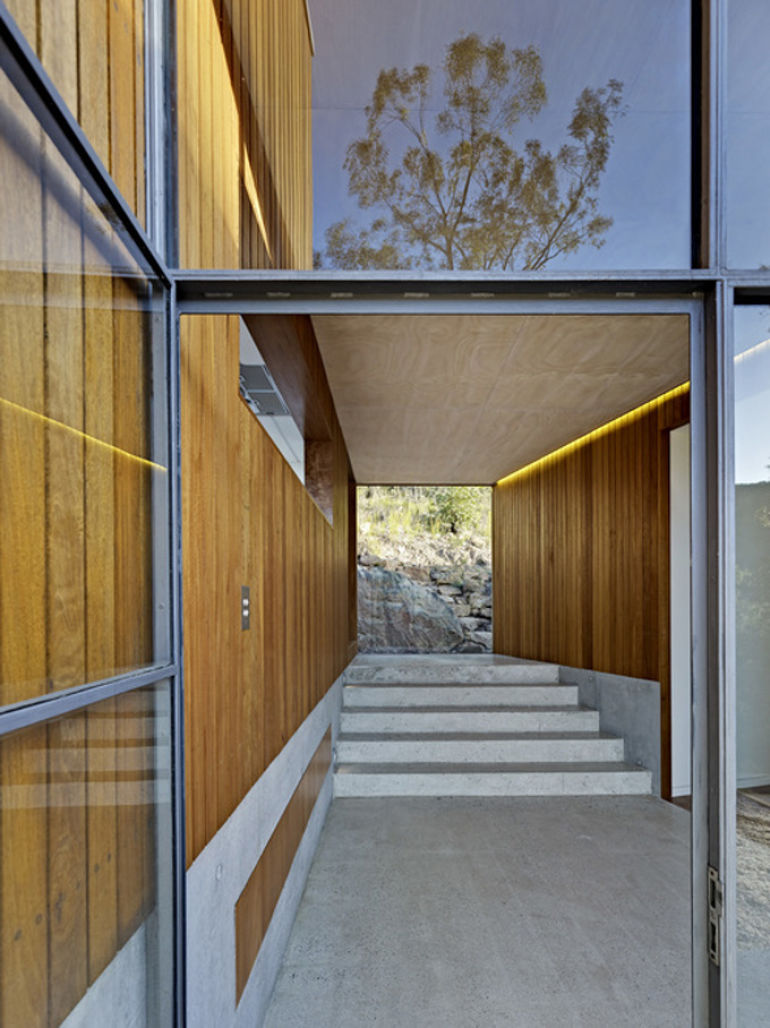
Detailed steel doors differentiate themselves from the timber pavilions on either side.
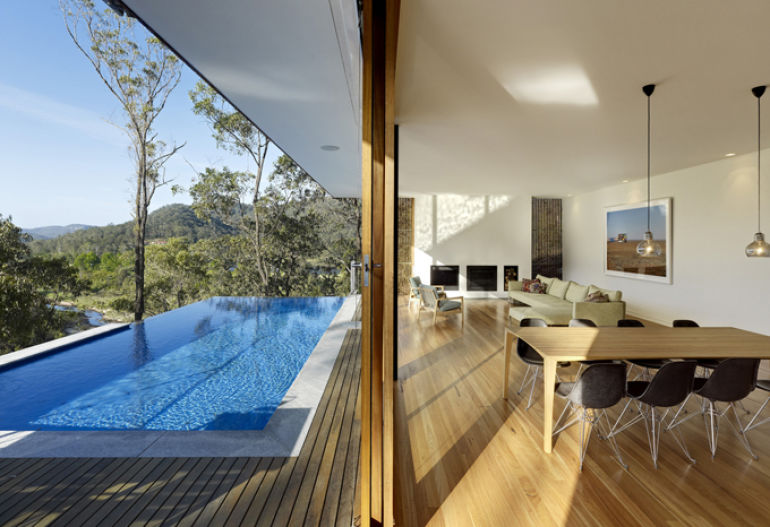
Indoors lead directly to the incredible infinity pool and picturesque landscape beyond.
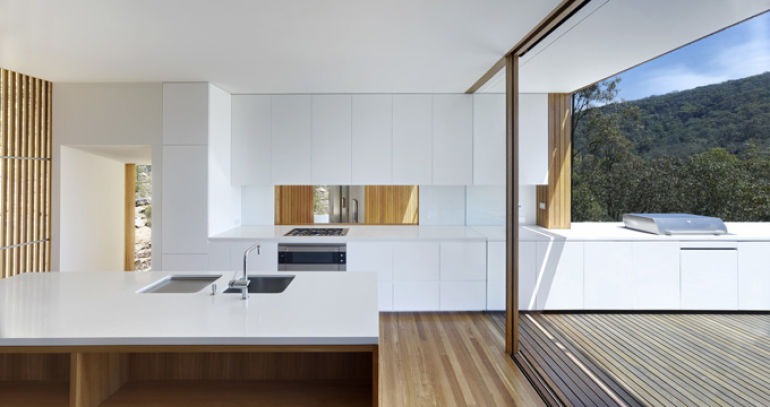
The kitchen bench seamlessly continues outdoors to become a BBQ space, visually expanding the internal space.
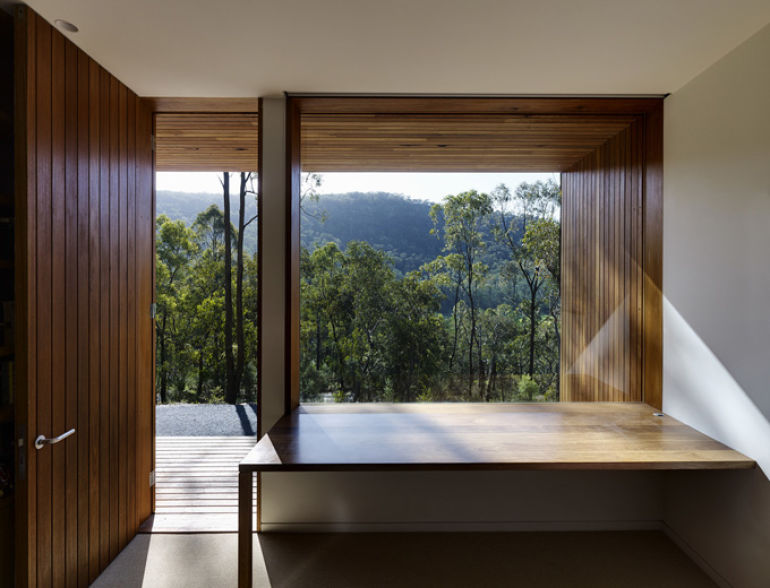
Deep reveals and overhangs allows the house to be predominately heated and cooled passively by the sun.
