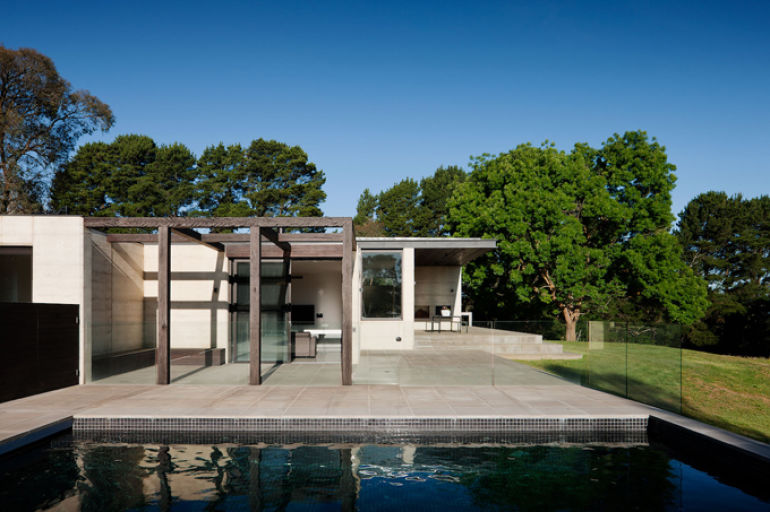5 Award-Winning Houses from the Victorian Architecture Awards 2013
Rich, warm timber interiors and beach-side living were the real winners at this year's Victorian Architecture Awards held in July.
Here as some of the drool-worthy winners:
Edward Street House
Architect: Sean Godsell Architects
Photos: Earl Carter and Sean Godsell
Sean Godsell's Edward Street House took out the prestigious Harold Desbrowe-Annear Award for new Residential Architecture.
Clever galvanised screens transform into an awning for outdoor living. The industrial-look exterior of this inner-Melbourne home are balanced by a rich and textural timber interior.
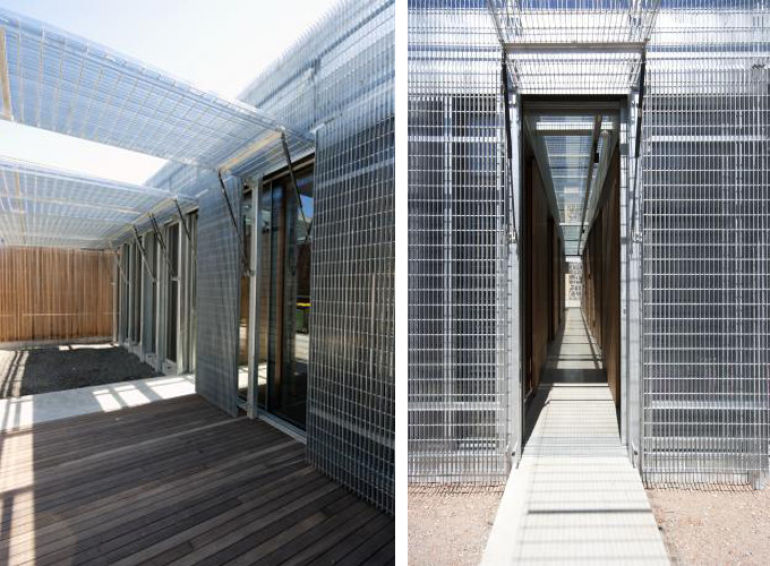
Left: Multi-functional screen/awning.
Right: A narrow hall with full length skylight cuts through the house creating an indoor/outdoor circulation space.
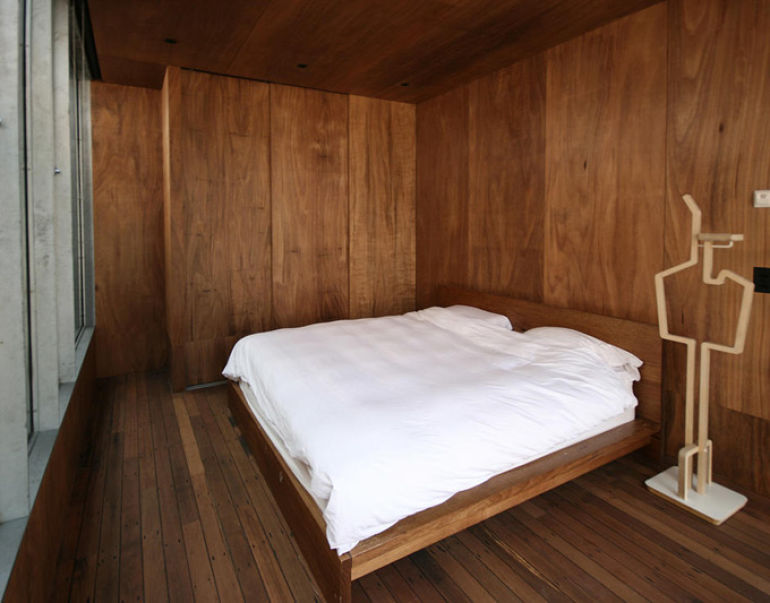
Stained plywood throughout the house provides a sense of rich opulence (and continuity) on an affordable budget.
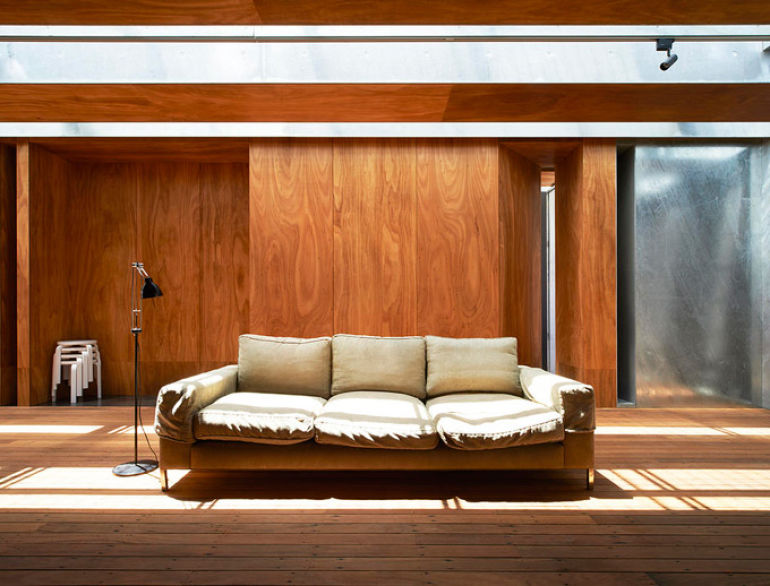
Hidden doors conceal other areas of the house and storage space, while skylights provide dramatic shafts of daylight.
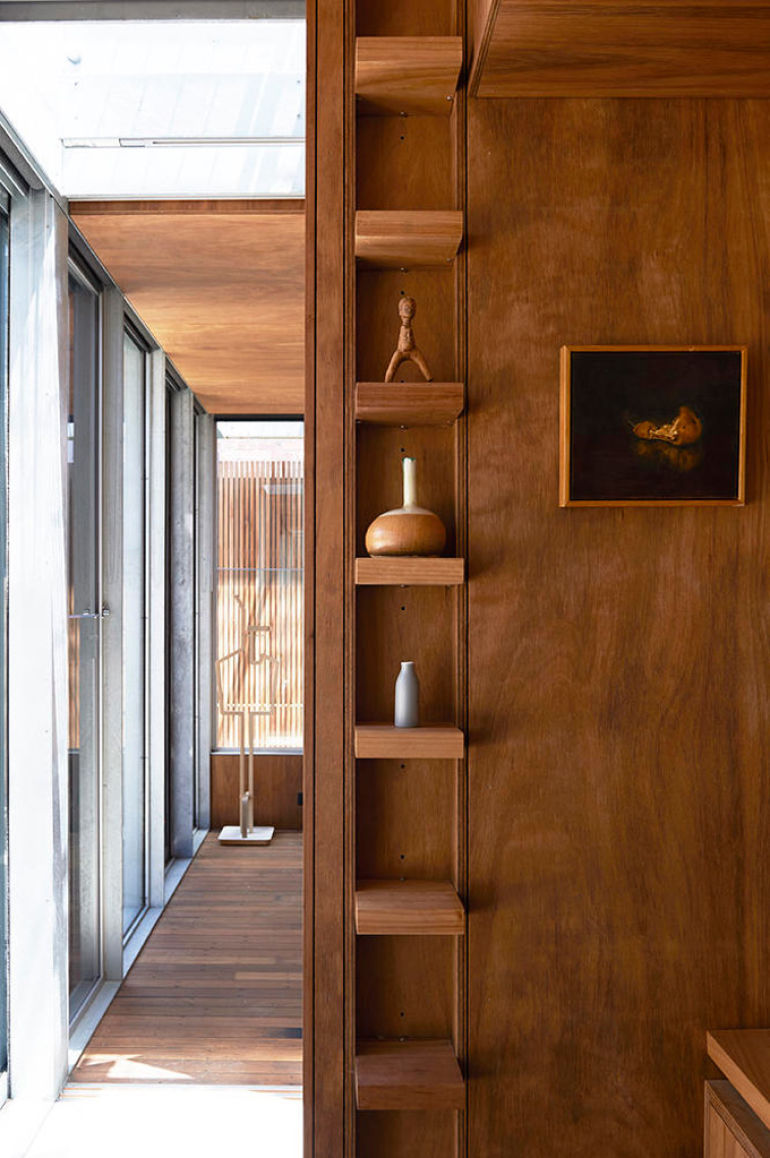
Attention to detail is the key to this simple (yet stunning) house, including this built-in display nook.
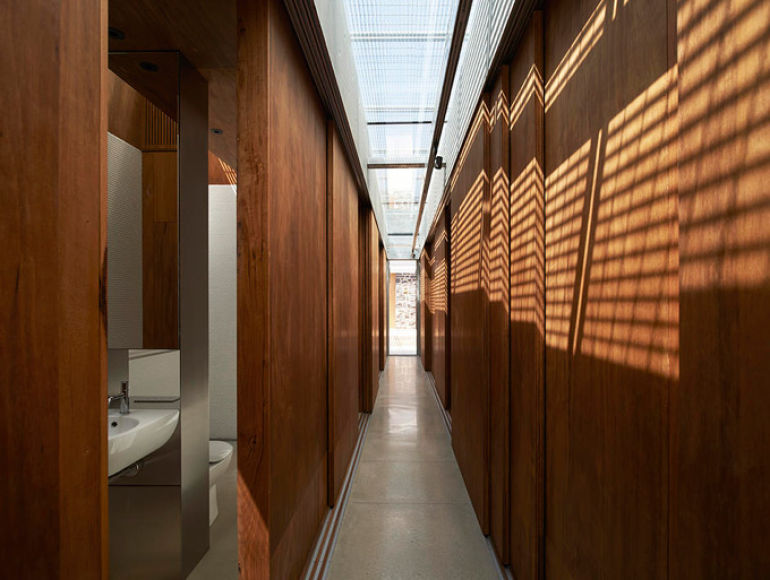
The central hallway is a bright way to connect the house (pun intended).
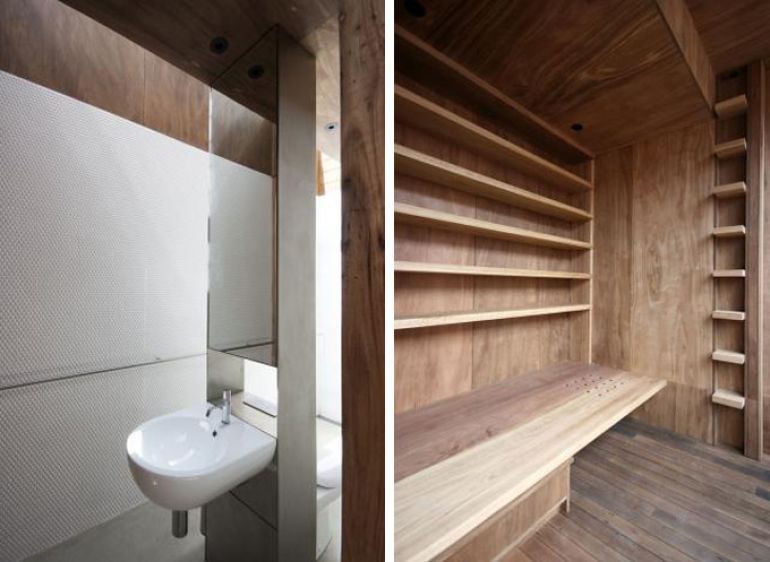
Left: Simplicity is key in the bathroom, where small-scale mosaic tiles balance the extensive use of timber in other parts of the house.
Right: Built in furniture maintains the timber theme in a practical way.
Fairhaven House
Architect: John Wardle Architects
Photos: John Wardle Architects
We've featured the Fairhaven House before, so we weren't surprised when it took out an award this year. John Wardle Architects have created a spectacular beach retreat that wraps around an internal courtyard. The timber panelling inside gives it a warm, but carefree vibe (perfectly suited to its beachside location). And that fireplace is just begging for cozy winter conversations over stormy seas!

The Fairhaven House lies low in its beachside location but takes full advantage of the view with floor-to-ceiling glass.
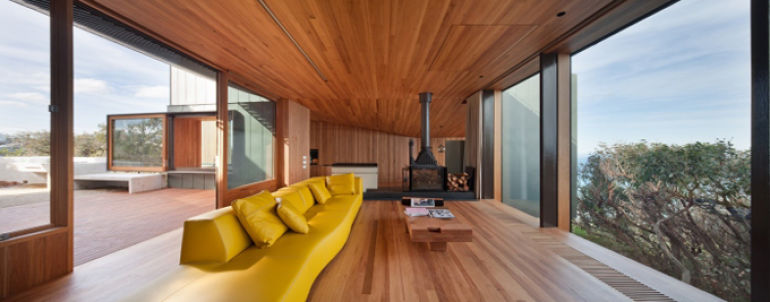
Internally, rich timber on every surface gives the house a sophisticated, but authentic look.
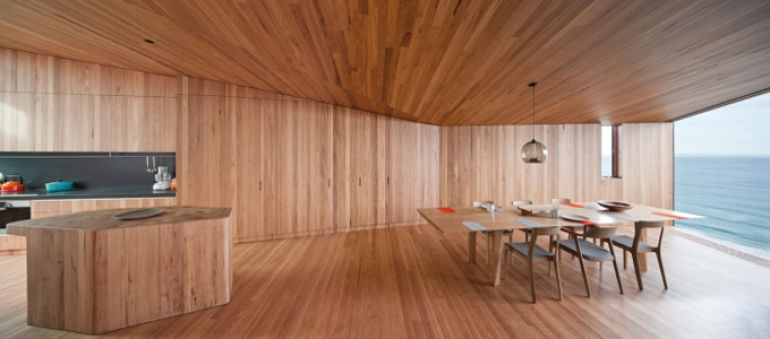
The house fits in so well with it's beachside location, it's almost like it was carved from a giant piece of driftwood.
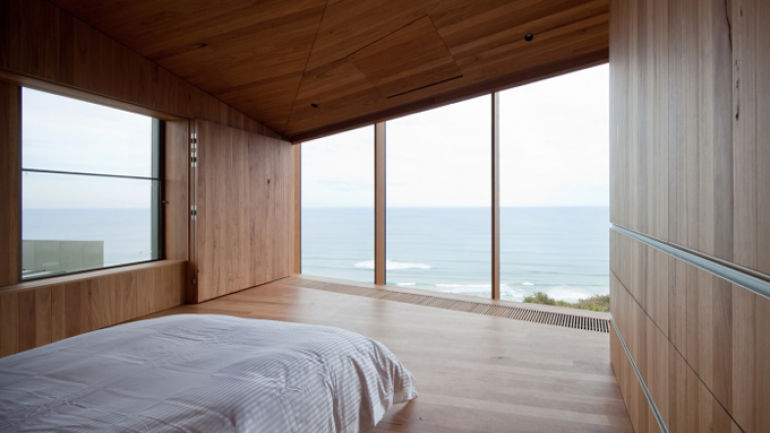
No room is denied the breathtaking ocean vista.
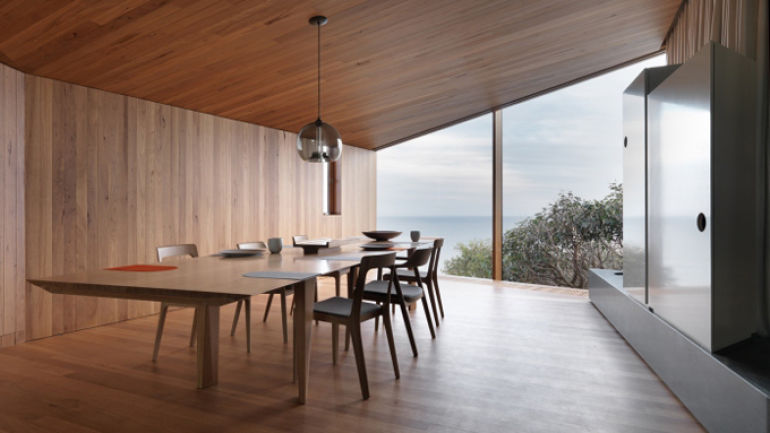
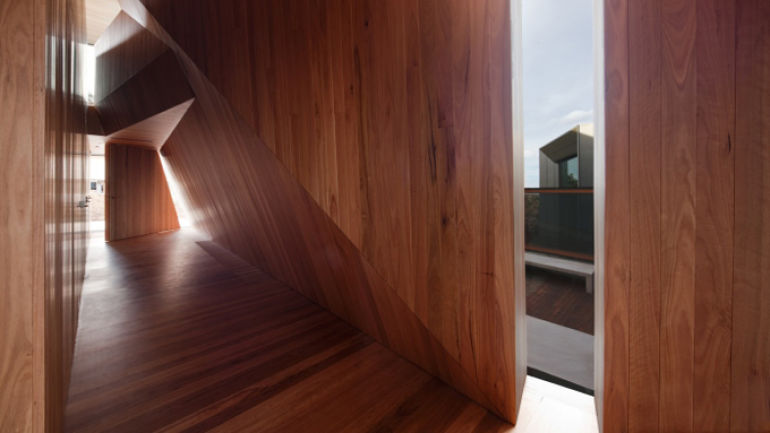
Impressive geometries add intrigue to the entrance hall.
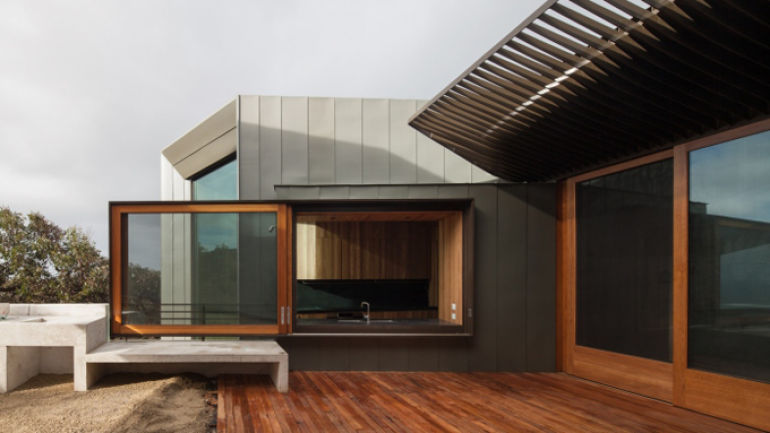
A giant sliding window opens the kitchen to the outdoors - literally.
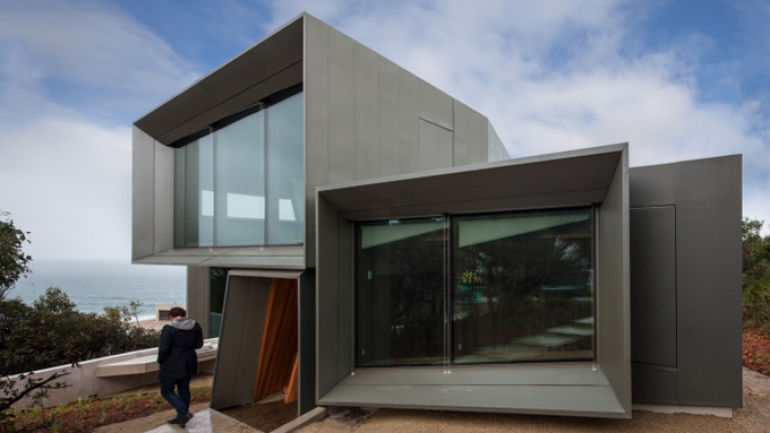
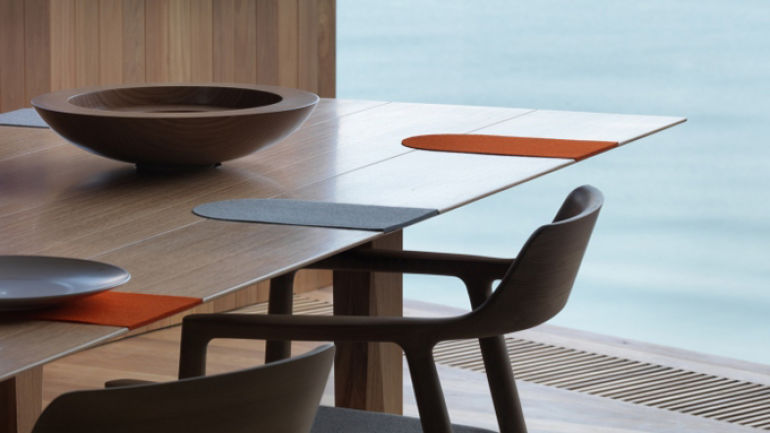
Merricks Beach House
Architect: Kennedy Nolan Architects
Simple, honest materials combined with clever multi-use spaces make this beachside weekender the perfect family retreat. A central courtyard provides privacy and light, while the bunk nook can become an extra living space when the house fills with extra friends and family.
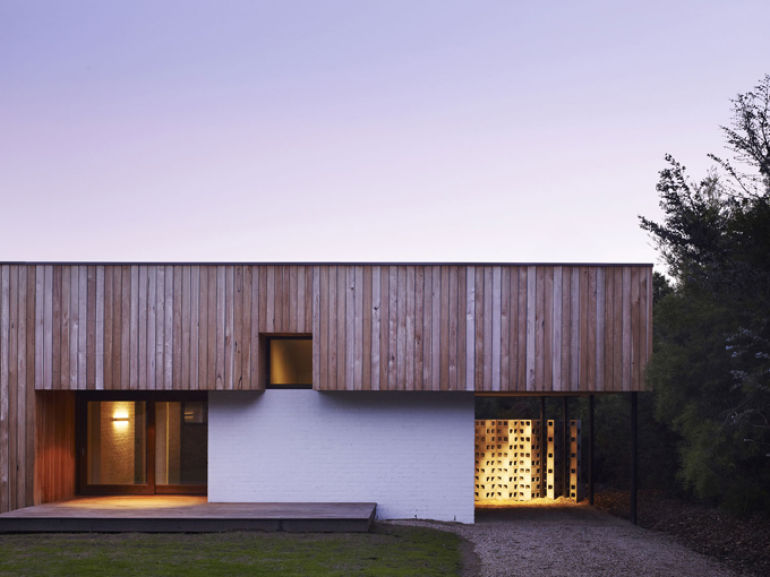
The combination of simple materials, like timber and painted brick, are a modern take on the beach retreat.
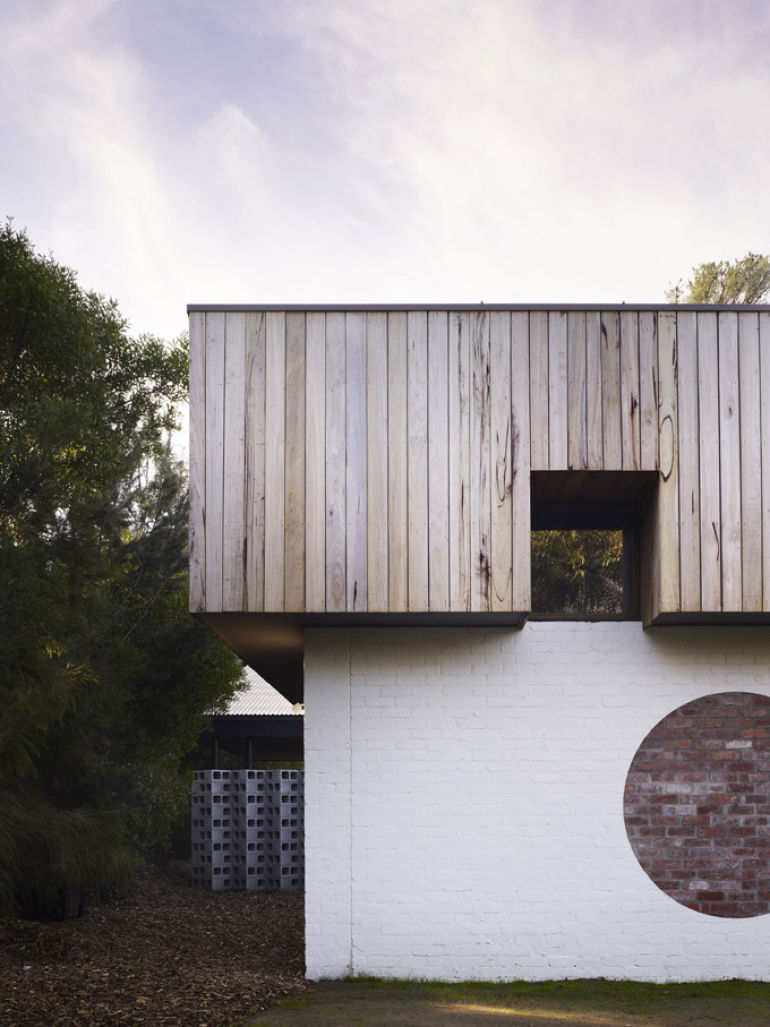
The timber is left to grey with age, while an unpainted circle gives a glimpse of beautiful recycled bricks.
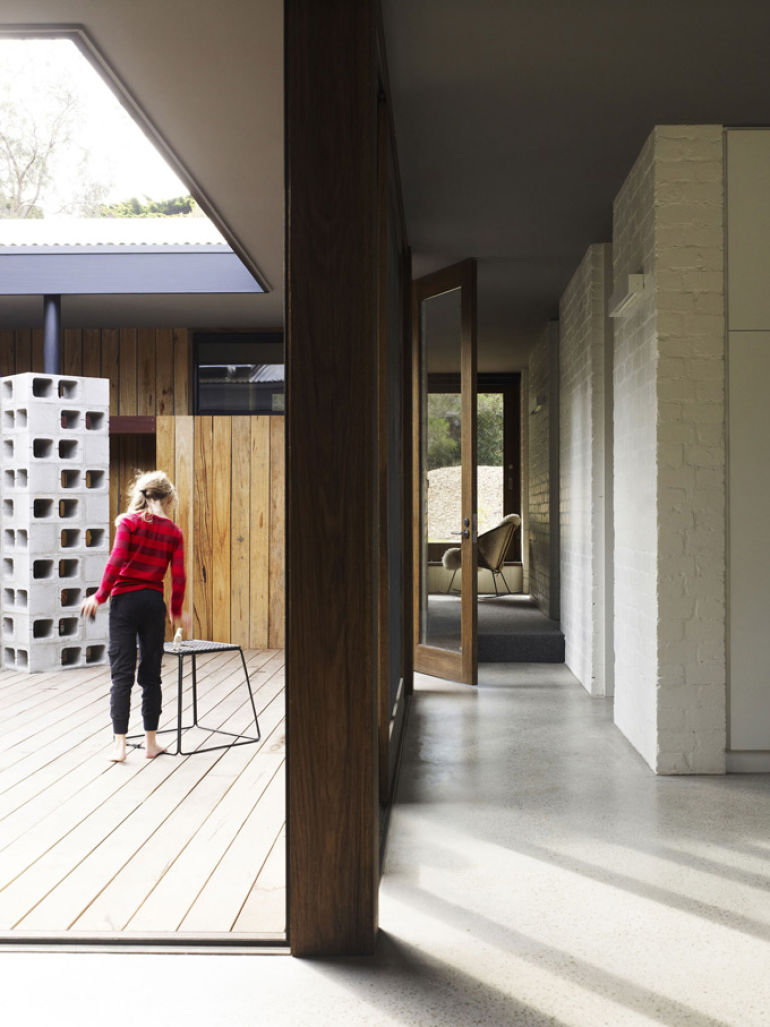
The internal courtyard allows light to stream into the house, while a concrete block screen harks back to a simpler time of beach-shack living.
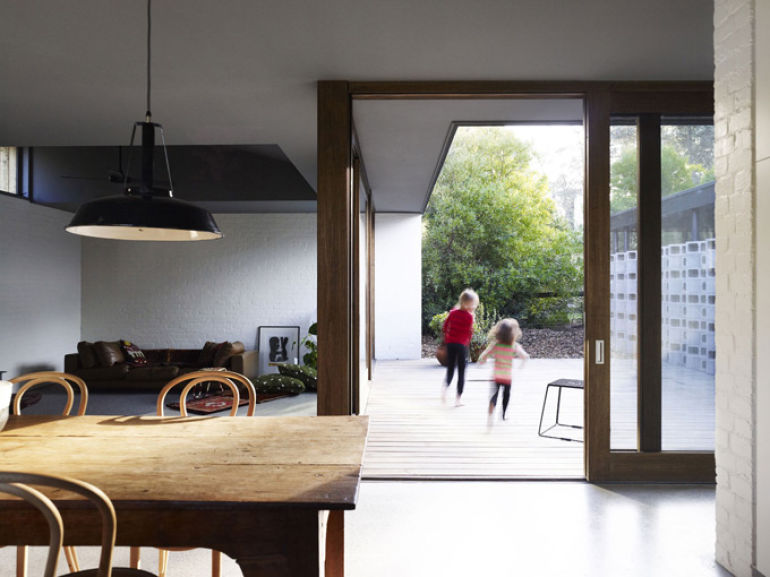
This is a house for family. Materials are hardwearing and honest, the perfect combination of rustic and stylish.
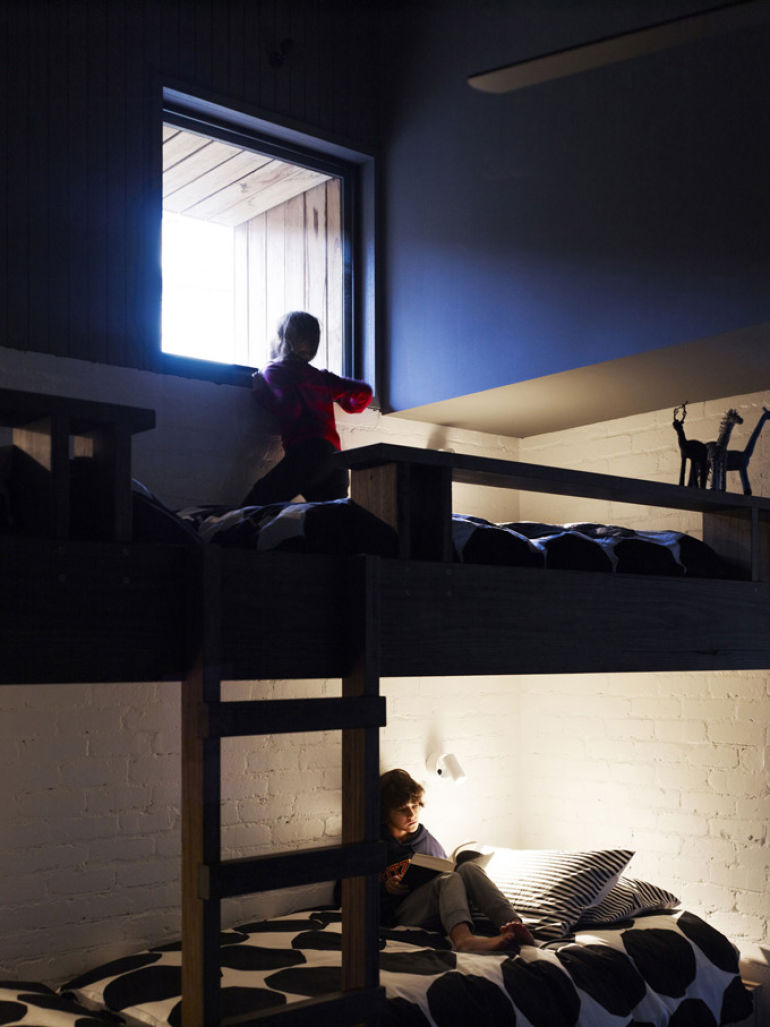
The bunk nook functions not just as a bedroom, but also a spill out living area when the house is full of family and friends.
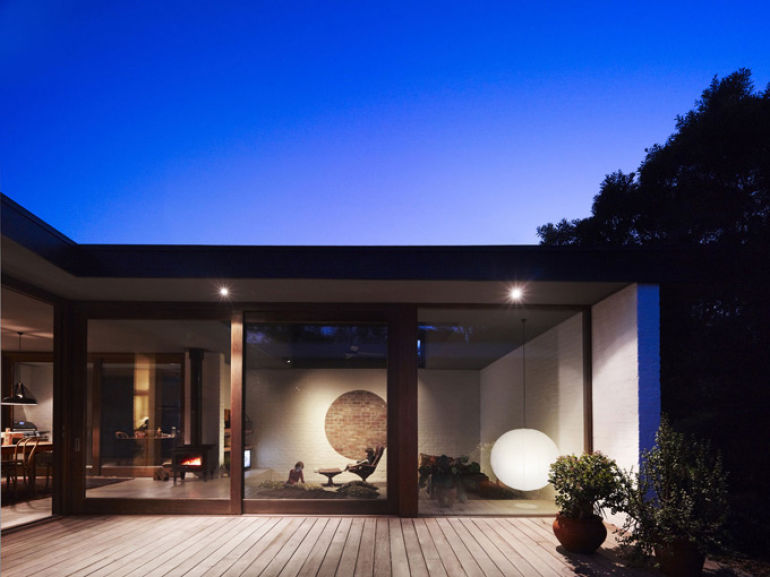
Crofthouse
Architect: James Stockwell Architects
If nature was left to weather and erode a house, this is what the outcome might be! Crofthouse is a study in nature's power to generate architecture. This is an example of a strong concept, flawlessly executed. The house surrounds a sheltered garden, protecting the residents from the sometimes brutal winds on Victoria's South coast, while a tapered facade ensures the sea and sky are still visible. Crofthouse also continues this year's trend of stunning timber interiors. It's official - plasterboard is dead.
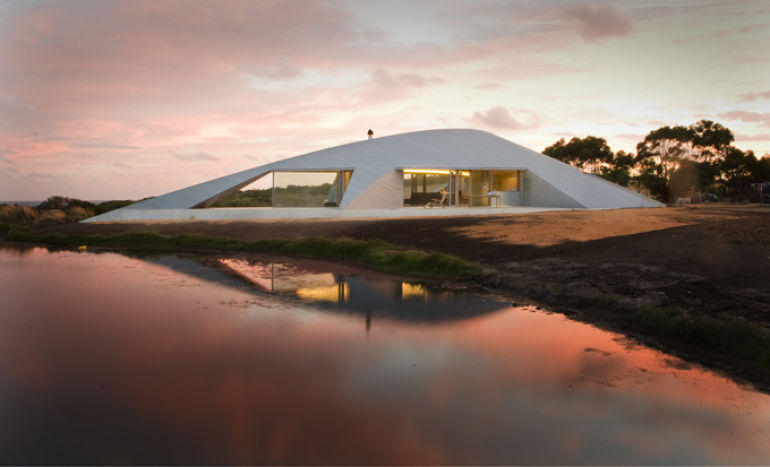
The strong form of the Croft House is drawn from the idea of nature's power to erode, smooth and carve solid objects. You only have to look at the coastline in Victoria's South to understand this power.
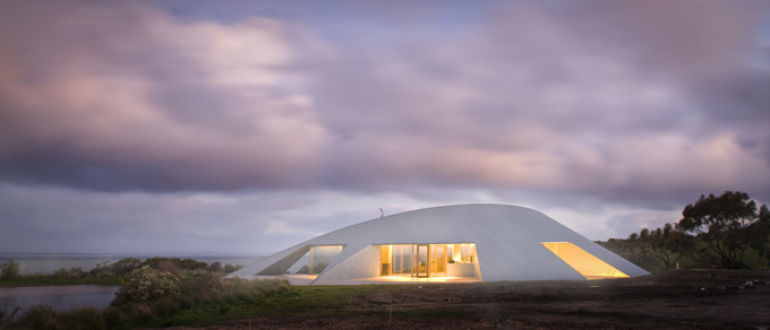
Despite the unusual form, a functional and well considered house is carved out internally.
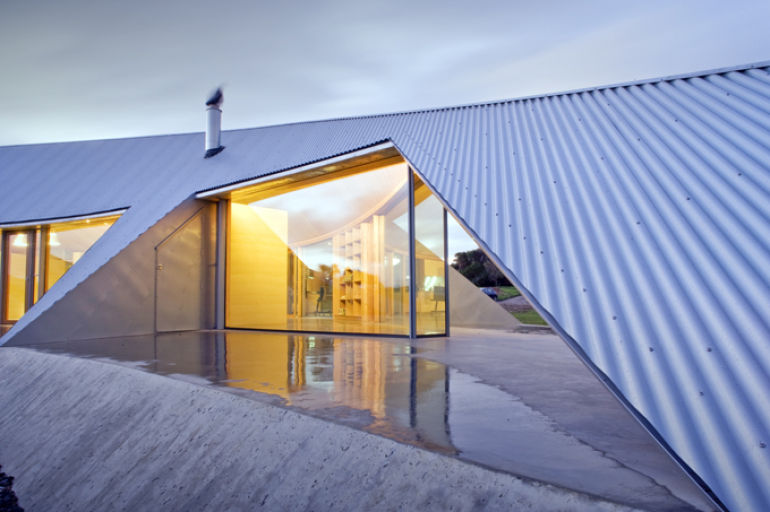
The use of corrugated iron is quintessentially Australian (and coastal), a great choice for this house.
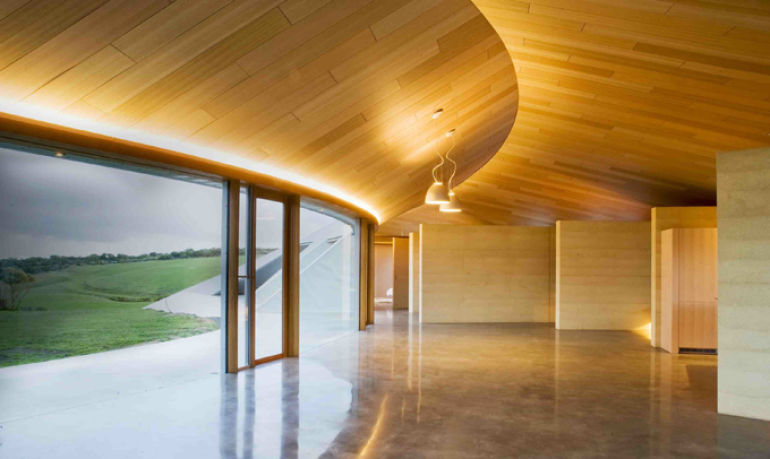
Rich materials, natural materials (rammed earth, timber and polished concrete), clever concealed lighting and an incredible ceiling-line, combine to create an jaw-dropping interior.
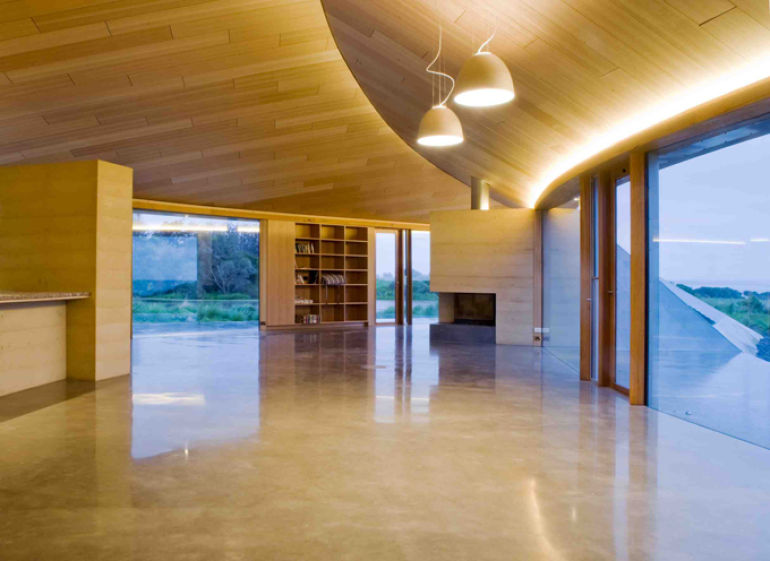
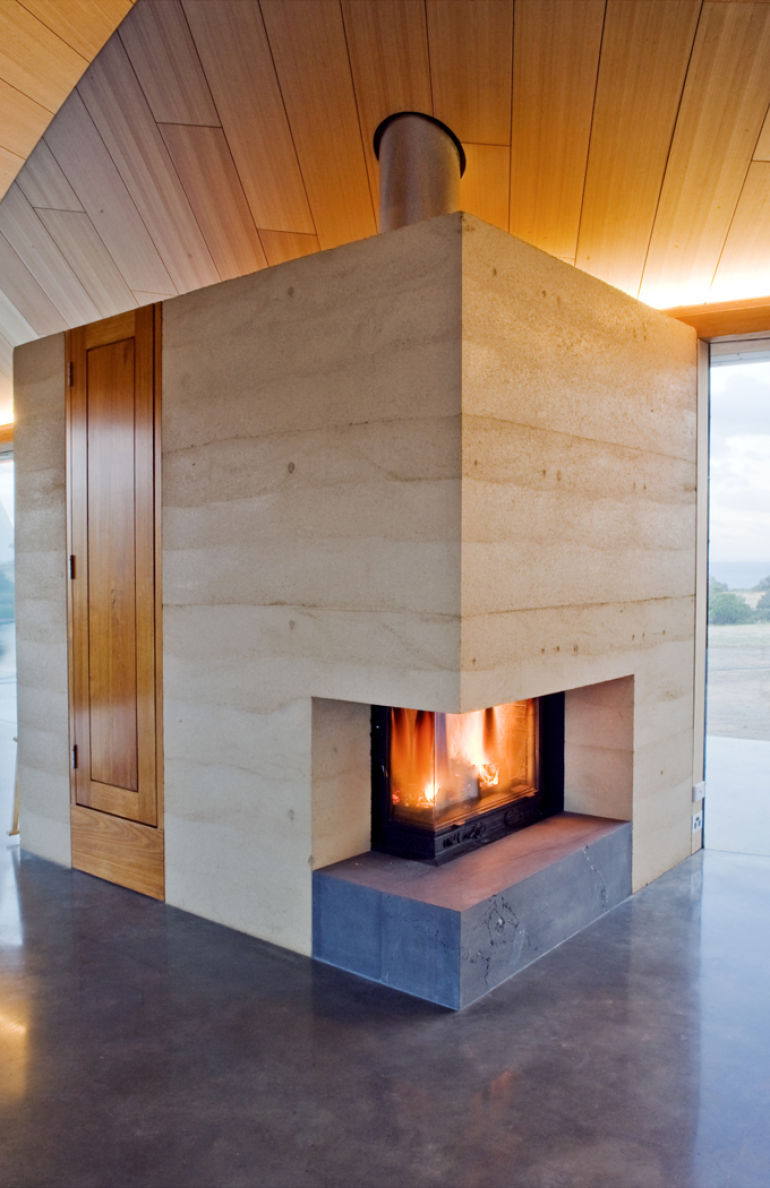
A rammed earth fireplace creates the perfect hideaway when the weather is bad.
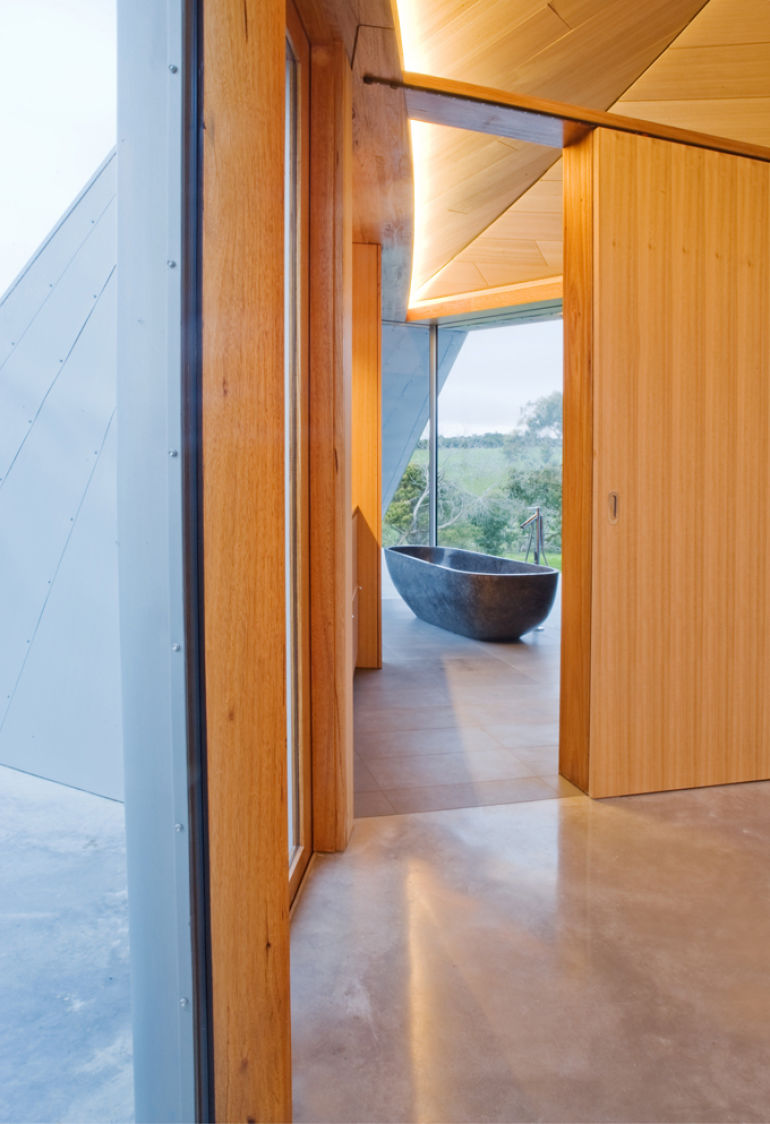
A freestanding sculptural bath surrounded by floor to ceiling glass allows you to soak in the natural surroundings.
Architect: Robson Rak Architects
Photos: Shannon McGrath
The rammed earth walls of this home give it a sense of grounding and belonging while also working well to insulate and moderate temperatures, an important consideration for the sometimes extreme temperatures of the Mornington Peninsular. The house is light, bright and welcoming.
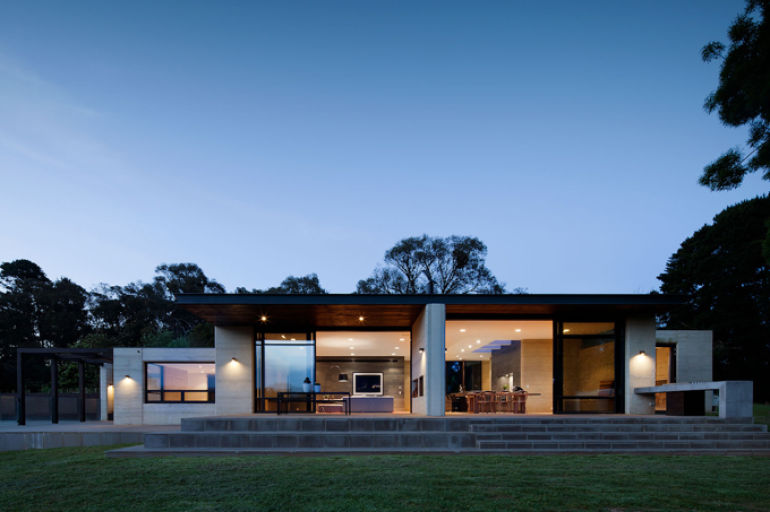
Merricks House sits long and low on the site to connect every space with the outdoors.
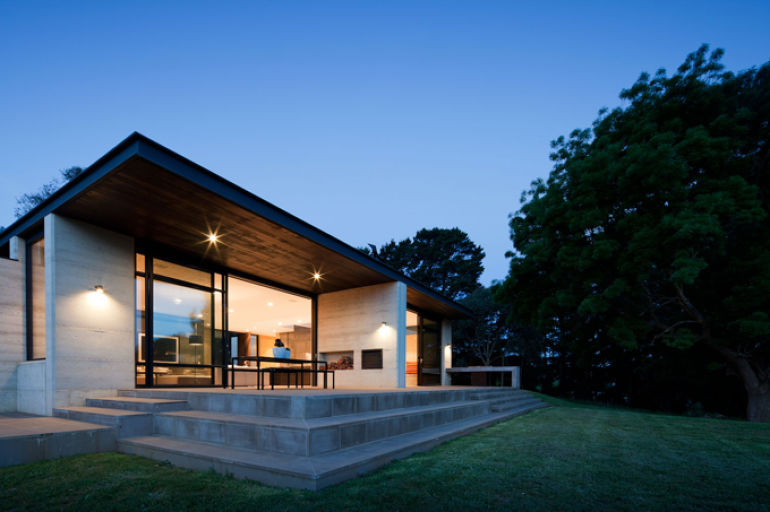
Stairs to the lawn are designed for sitting - amphitheatre-style.
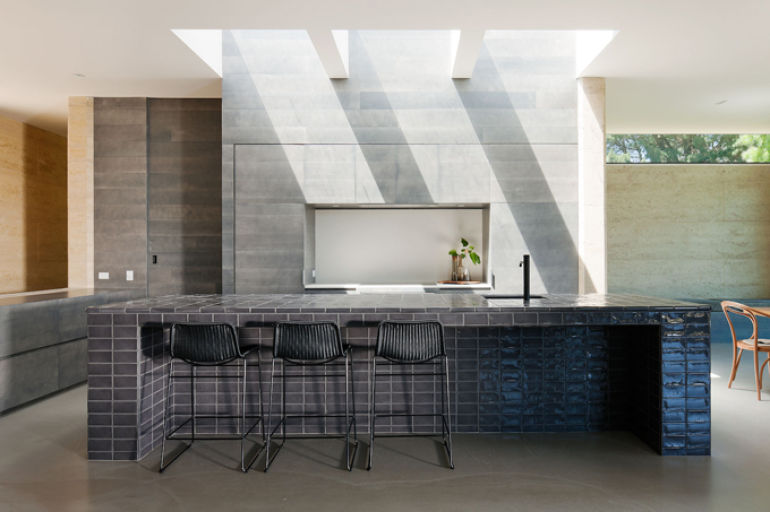
Skylights in the kitchen let the light stream in, while contrasting matt and gloss tiles add interest to the island bench.
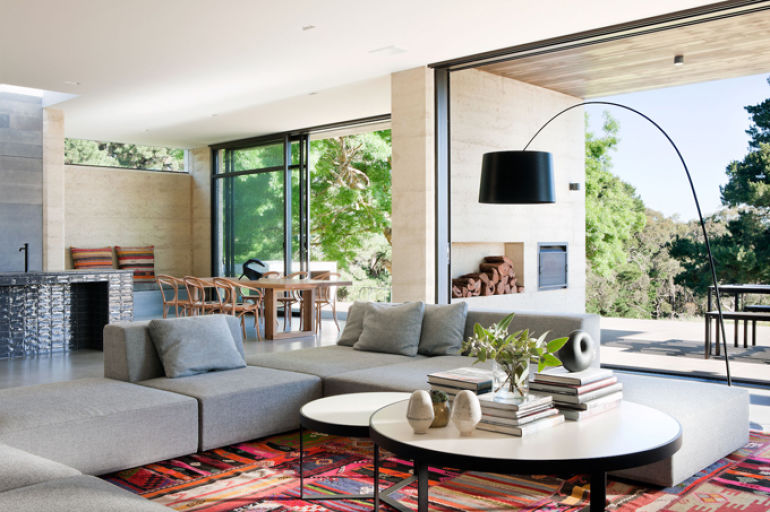
Floor to ceiling windows and a sophisticated palette give this house a timeless elegance.
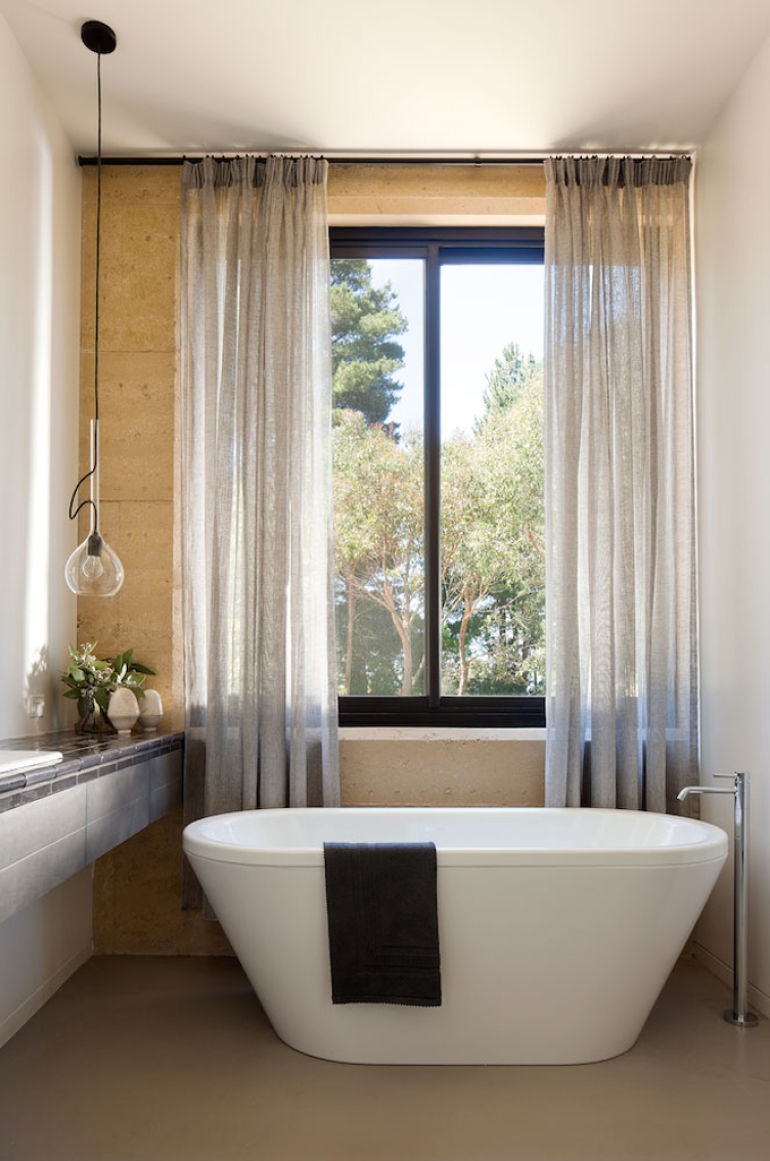
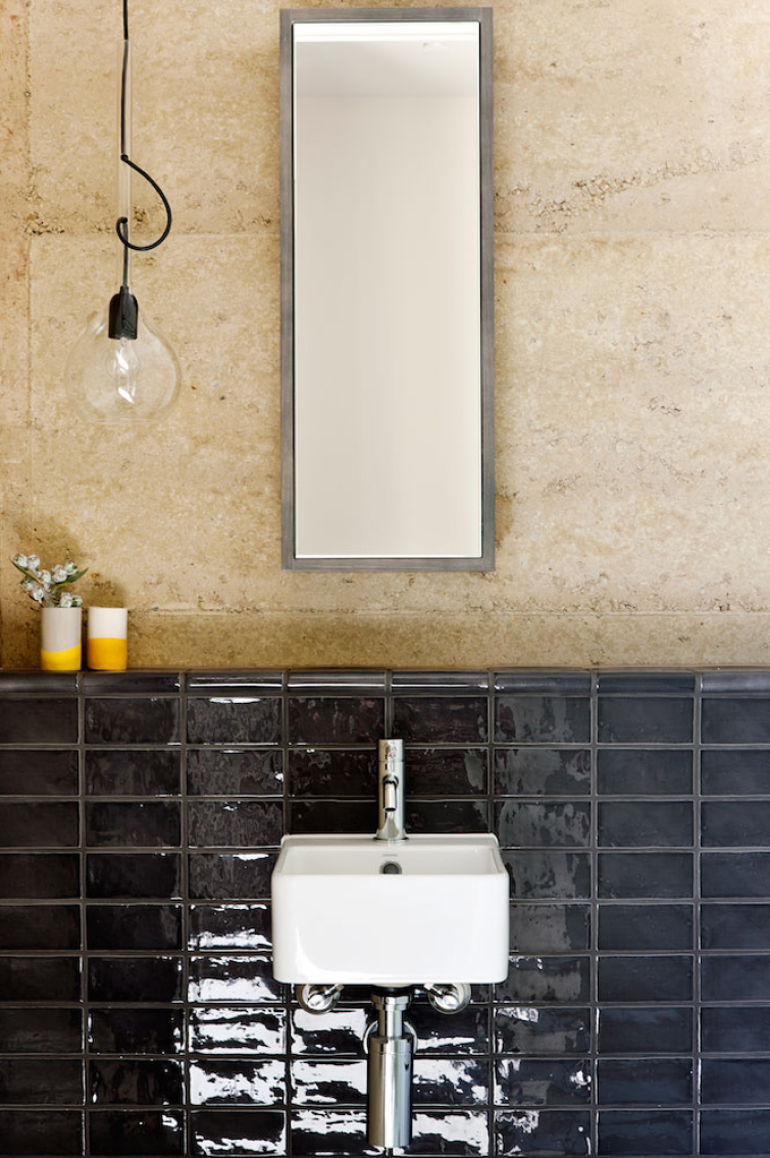
Rammed earth's raw earthiness is contrasted with glossy black tiles in the bathroom.
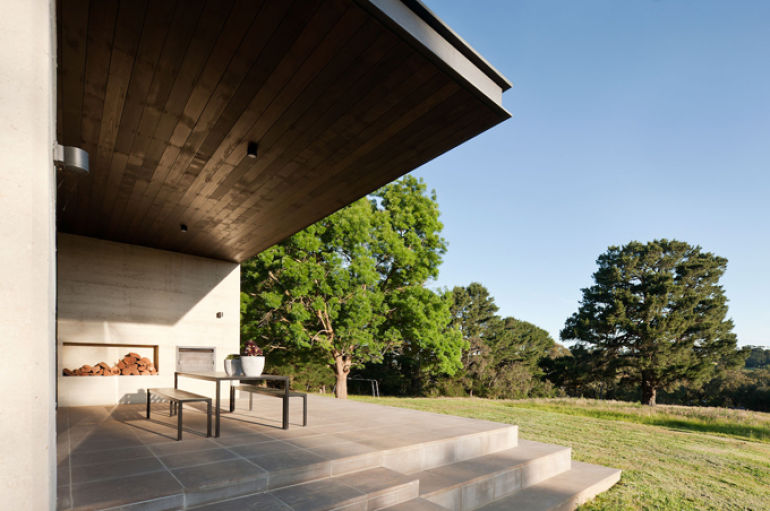
The roofline sails over the outdoor space to provide a protected area and blur the lines between inside and out.
