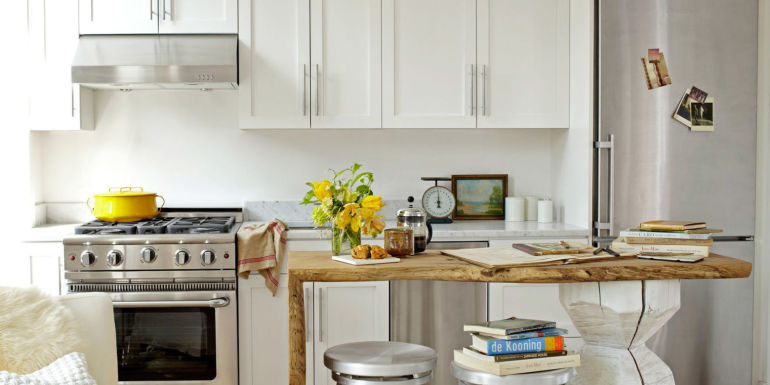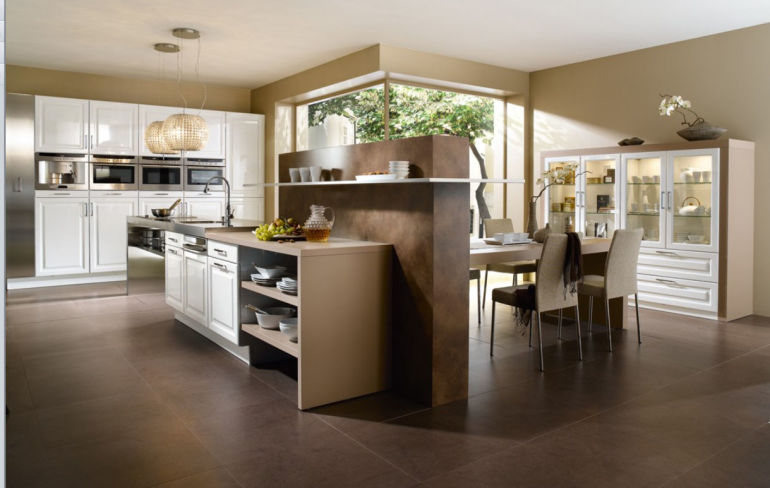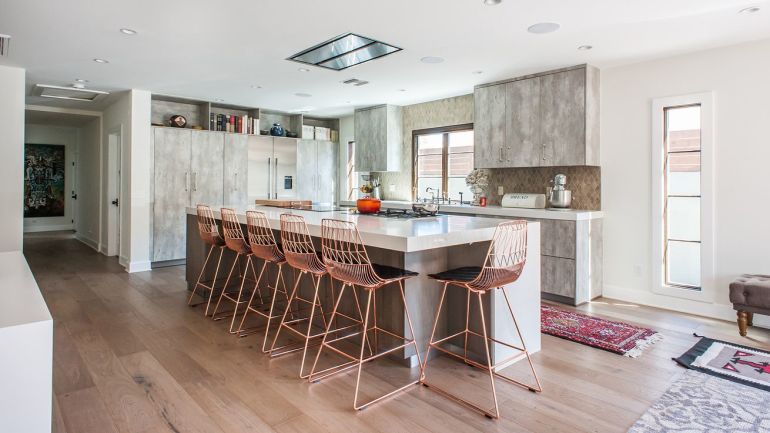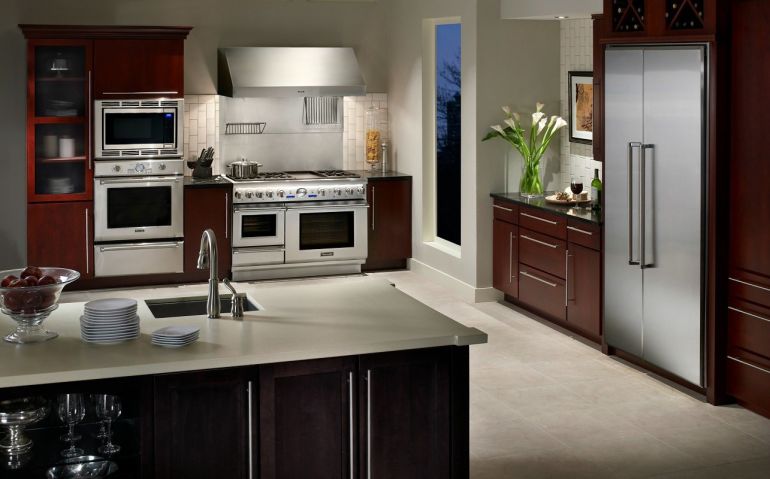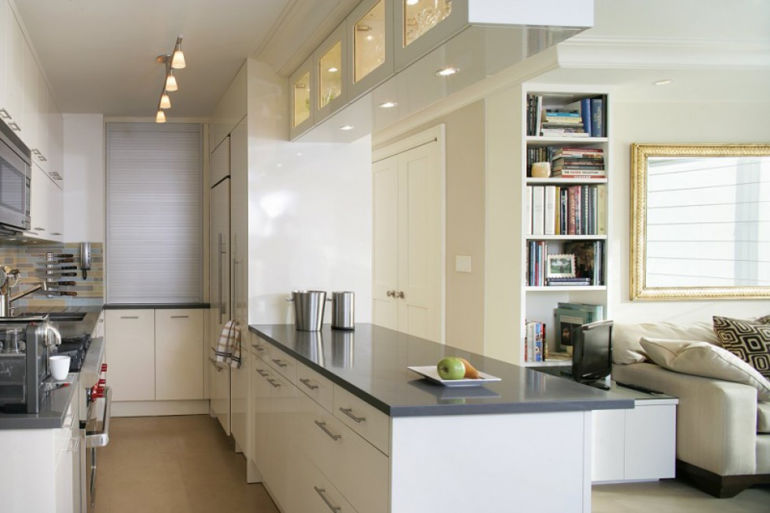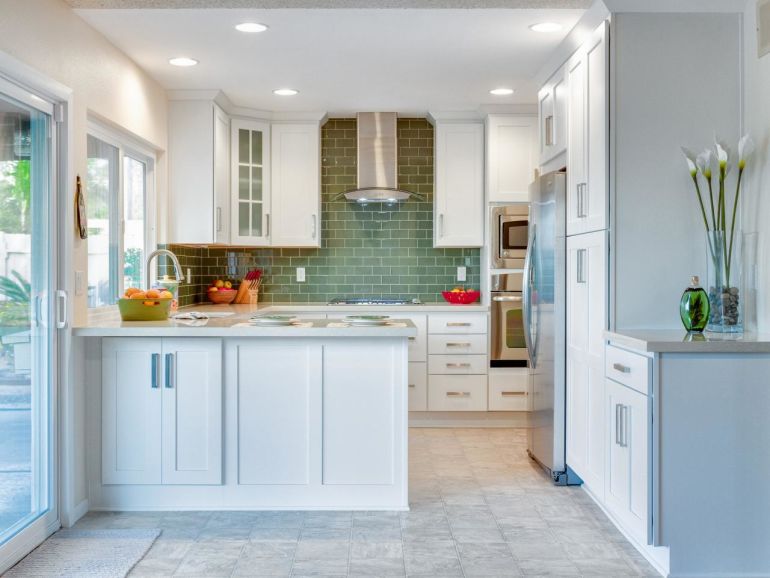Highly-Efficient Kitchen Layouts
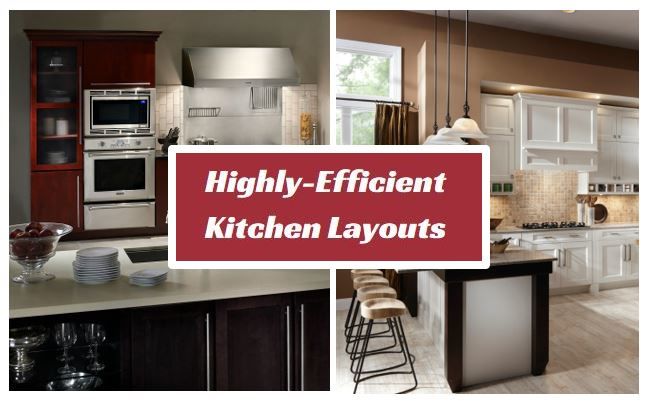
We hear again and again that the kitchen is the heart of the modern home. But what does that actually mean in terms of day-to-day life? And how can you plan your kitchen space to maximise its comfort and practicality? Here are five key starting points to designing and maintaining a happy, healthy kitchen.
1. Be sure to install a range of storage solutions at different heights and depths; any kitchen houses items of varying level of utility, some which may be in use everyday and others which only see the light annually. Store seldom-used items on the highest shelves or in a separate room entirely.
2. In an open-plan home, the kitchen requires some kind of central meeting place to act as the social hub. This is often a benchtop island or a dining table and can also act as the storage space for mail and miscellaneous household goods.
3. Close proximity between the fridge, the stovetop and the oven is a must. Other appliances, like microwaves and dishwashers, are more flexible in terms of their positioning.
4. When planning your fit-out, make sure to include extensive surface space for managing different tasks at the same time. If possible within budget and dimensions, keep an entire length of the space for bench alone.
5. Always opt for the dual sink. Not only does this give you more room for rinsing and drying dishes, it affords you more flexibility while cooking.