Take a Look at Australia's Best Houses from 2014
Australian House of the Year
Invisible House by Peter Stutchbury Architecture
Invisible House is located on the western edge of the eastern mountain range of Australia, seamlessly integrating into its surrounds. The rusty steel boxes recall old farm equipment; the undulating curves of the roof slab emulate the rhythm of the encompassing hills; and the flooded roof reflects the sky.
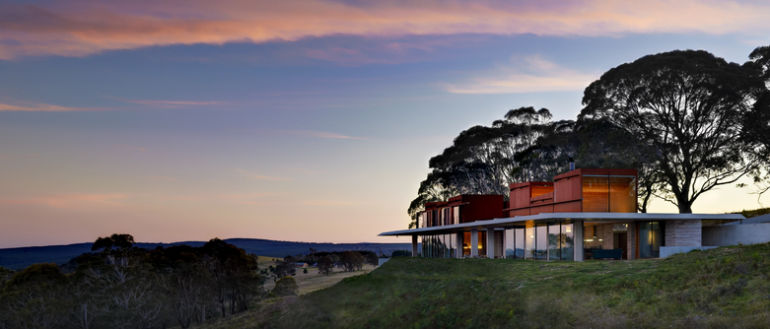
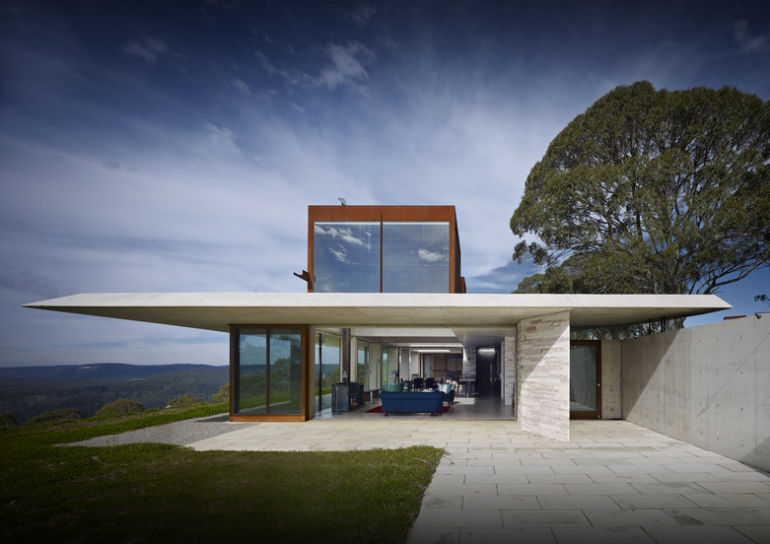
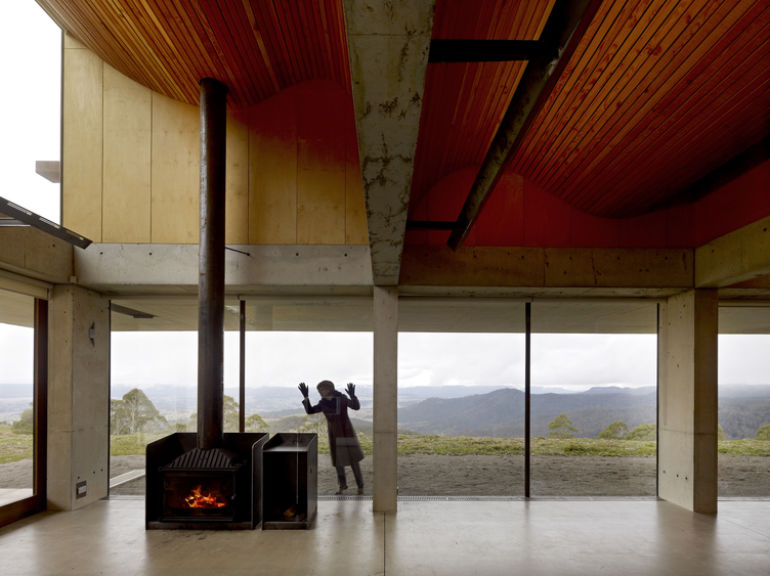
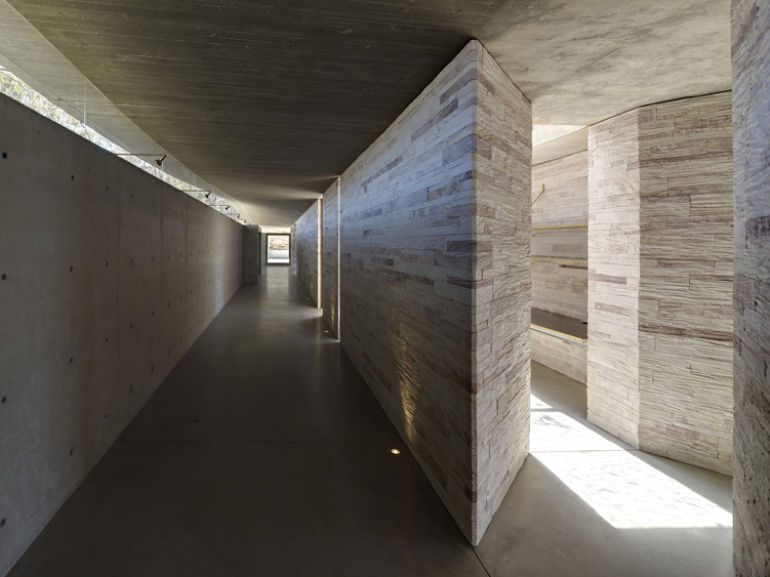
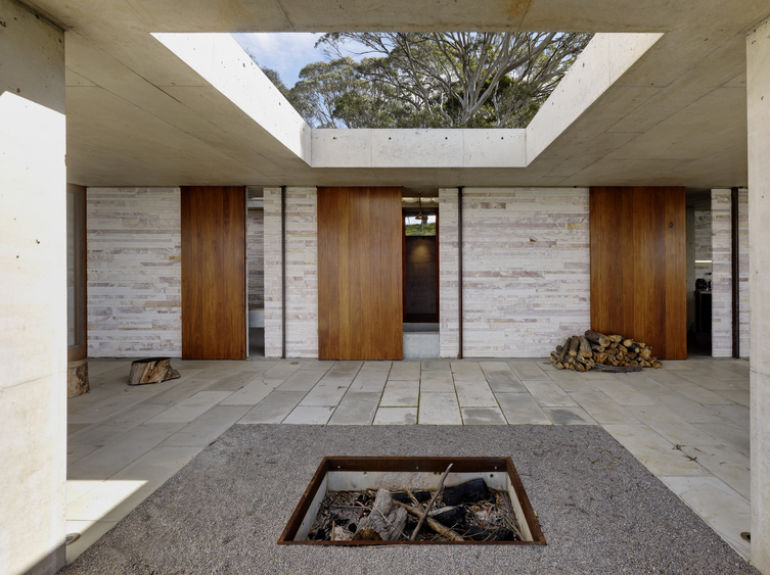
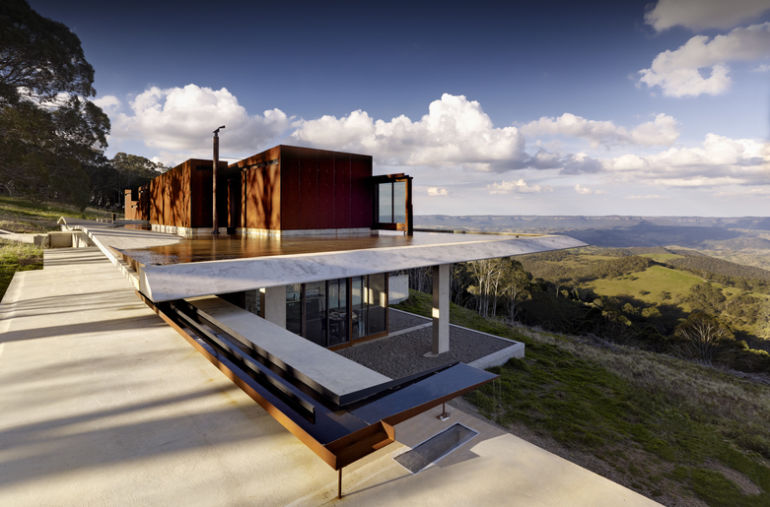
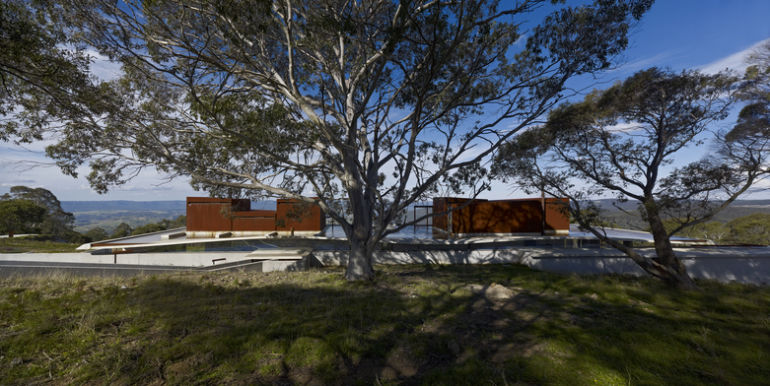
What the Judges had to say:
There is something absolutely Australian about this project, not just its connection to an undeniably spectacular setting, but also its modesty, clarity, resourcefulness and consequential delight. Being (another) rural retreat with a jaw-dropping view, this project needed to convince the jury that all the moves made to create it are in harmony with its location, and that it is a great piece of architecture in its own right, and this it has. Its magic is created through balance, such as the gridded rigour of the plan balanced with the bloated curve of the long section, or the transparency of the simple exterior balanced with the solid, albeit sliced, nature of the interior rooms. The form, materials and details are mastered in this house, running from inside to out and then into the landscape as one. From both inside and out, changes in nature are apparent, in wet and dry, hot and cold and through the seasons of the year. This elegant building, looking out from its position nestled into the hilltop, has left us drawn to see more.
Best New House under 200m2
Dogtrot House by Dunn & Hillam Architects
The Dogtrot House is a permanent campsite. It celebrates the frugality and elegance of shelter, it is a house for the carrying out of family life in the elements, it is a house that is everything you need and nothing you don't. It is humble, poetic and without pretence.
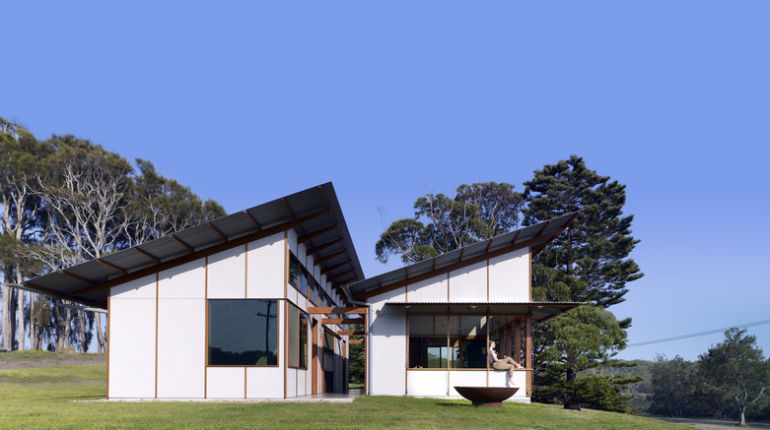
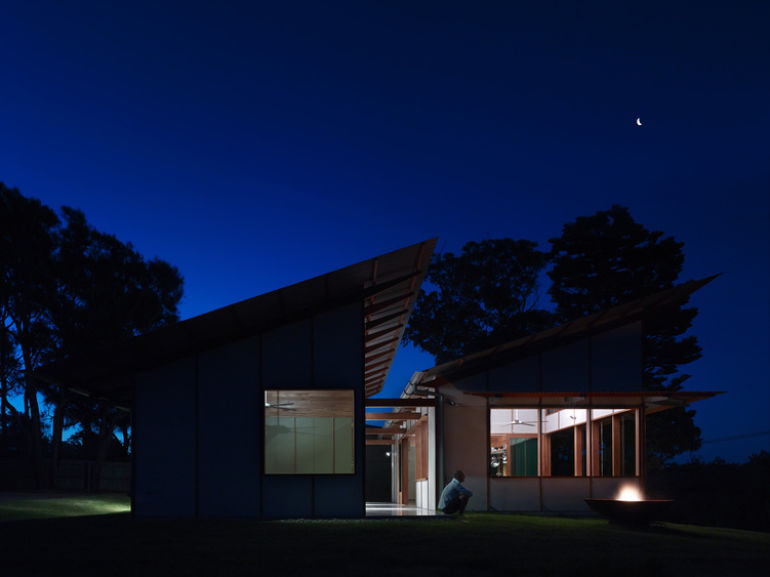
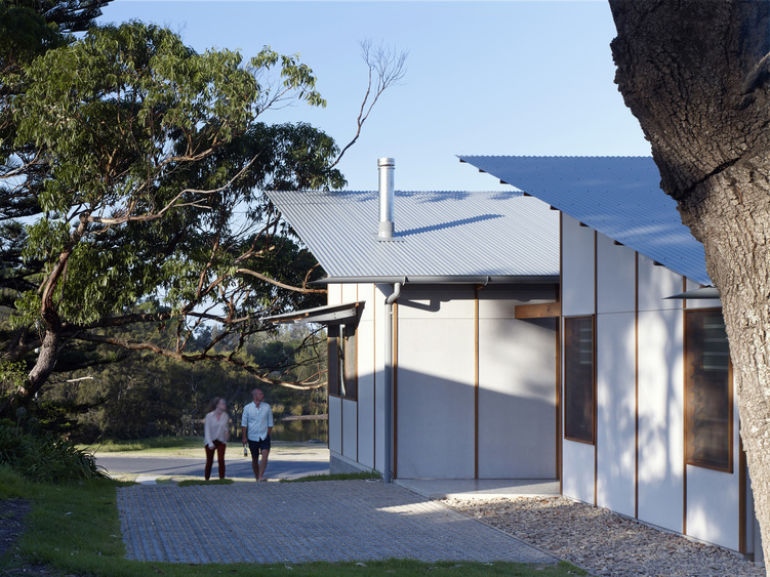
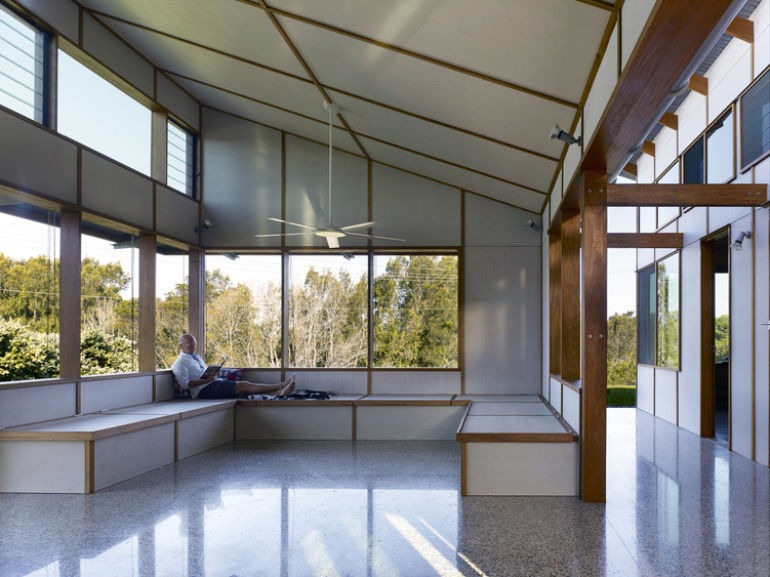
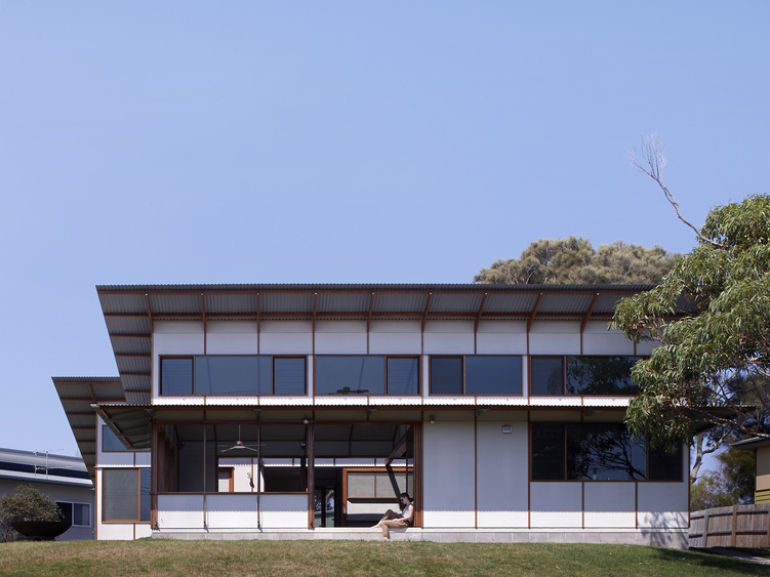
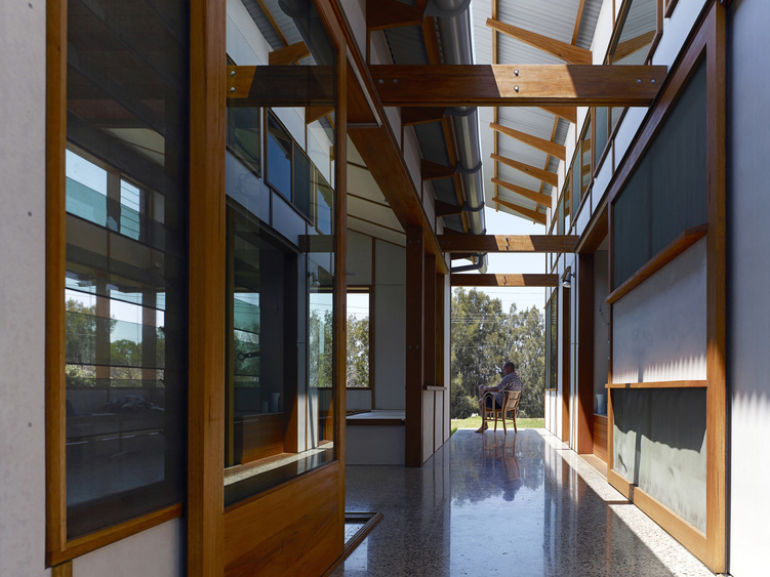
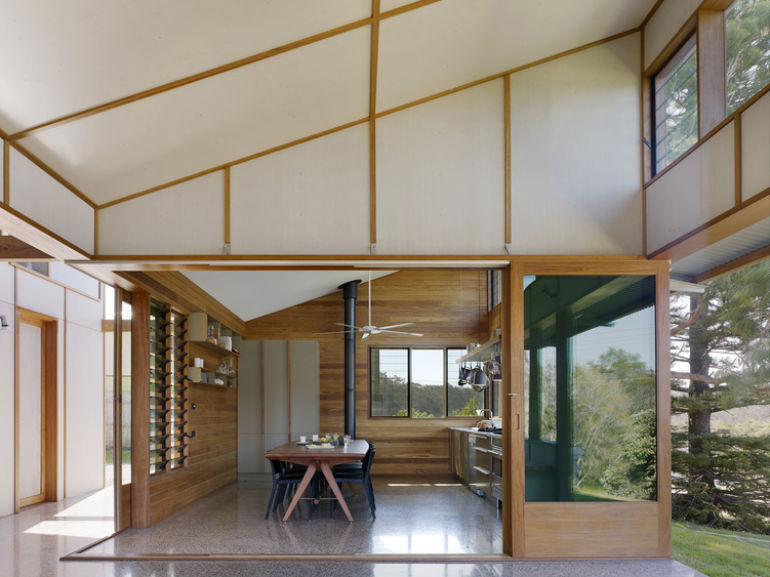
What the Judges had to say:
Although in an obvious lineage of Australian shed architecture, this simple shelter is convincingly a permanent campsite, where the experience and delight of being in the place is more important (and rejuvenating) than conventional comforts. Yes, you will occasionally get wet and cold, but genuine immersion in a special place has clearly underpinned the development of this scheme.
Careful consideration of the plan reveals that the major room at the north is essentially a covered outdoor room - the caravan annexe or tent fly. It is the space for community, from which daily activities are planned, launched and celebrated. Truly interior spaces are the all-weather places that permanent campsites require - for sleeping, ablutions and cooking.
Considerable effort has been made throughout this house in plan, section and materiality, all of which contribute to the sense of care and privilege. Although base camps can be made in multiple (and often destructive) ways, Dogtrot House is rendered in an articulate and rigorous manner by architect and builder while never presuming that buildings are more significant than landscape.
Best New House over 200 m2
Best House Alteration & Addition under 200 m2
Cabin 2 by Maddison Architects
Cabin 2 is a self contained retreat to an existing 1960's log cabin situated among a dense collection of indigenous Moonah trees, on a sloping site. The design conveys a structural and architectural honesty that is driven by the site topography, orientation and vegetation.
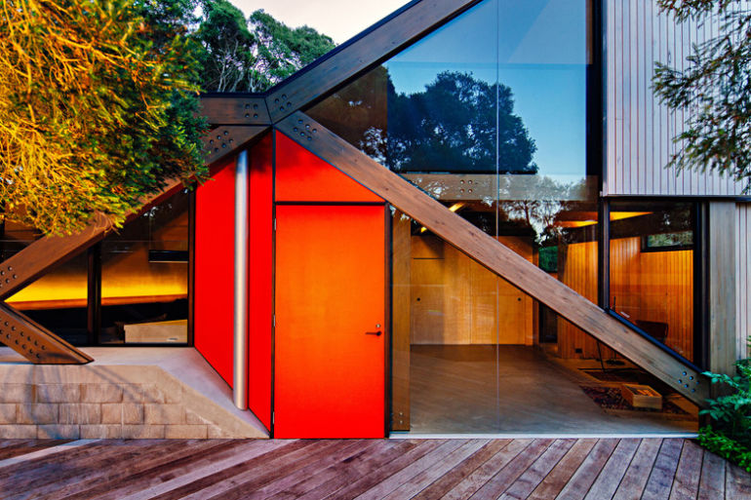
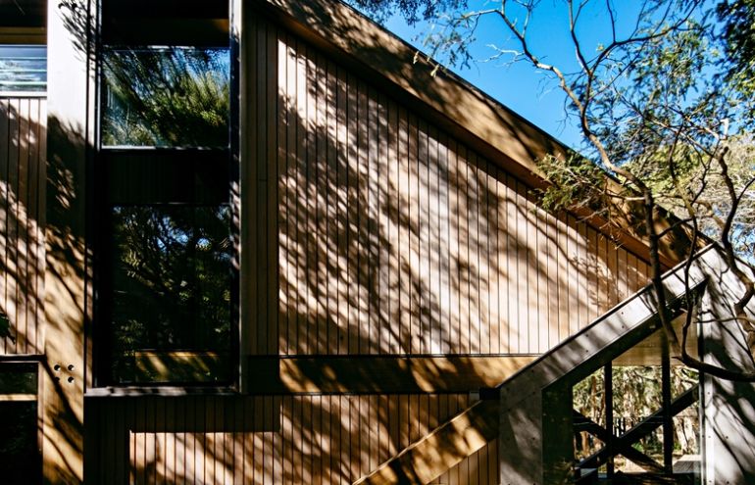
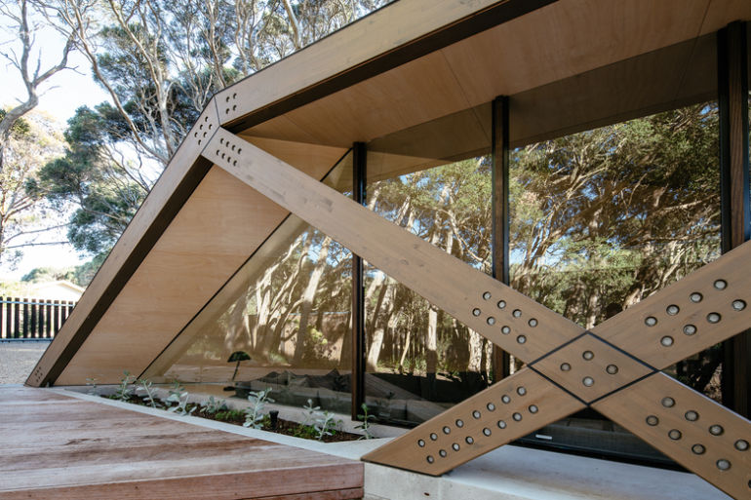
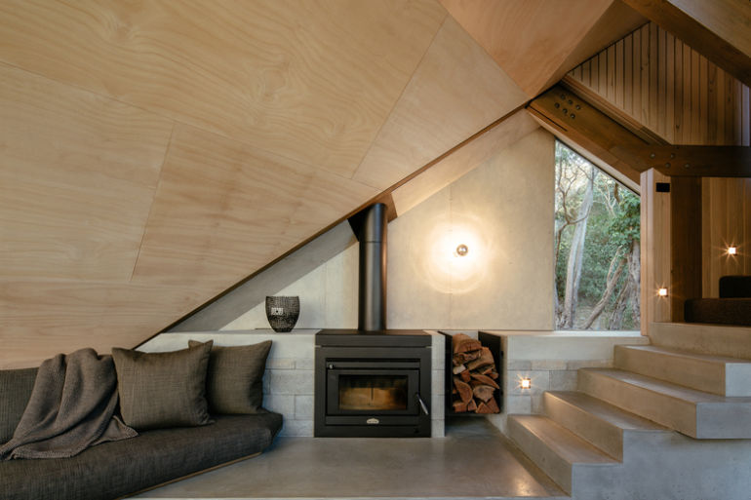
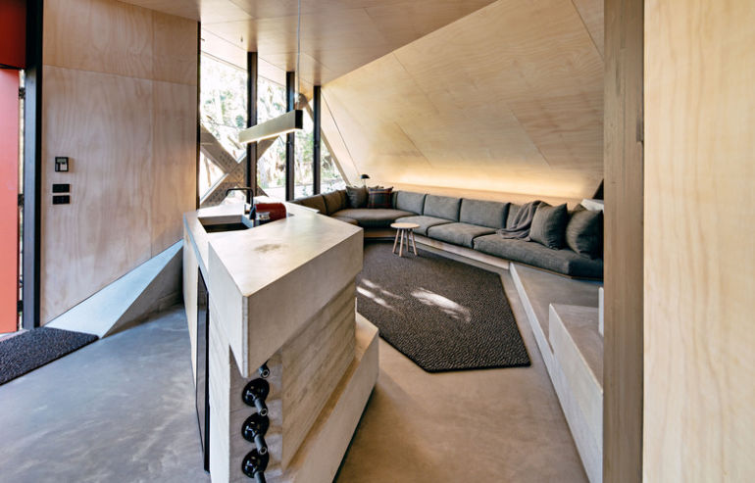
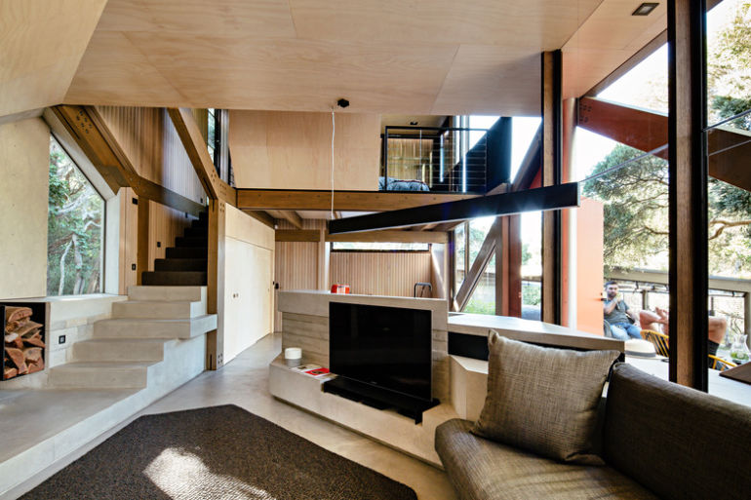
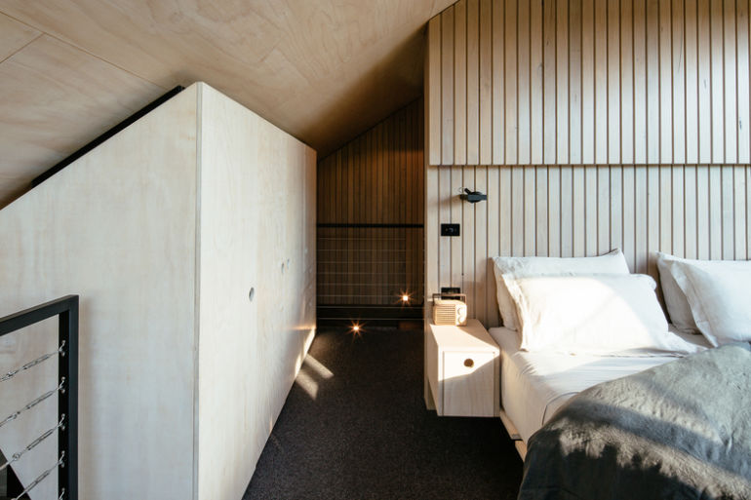
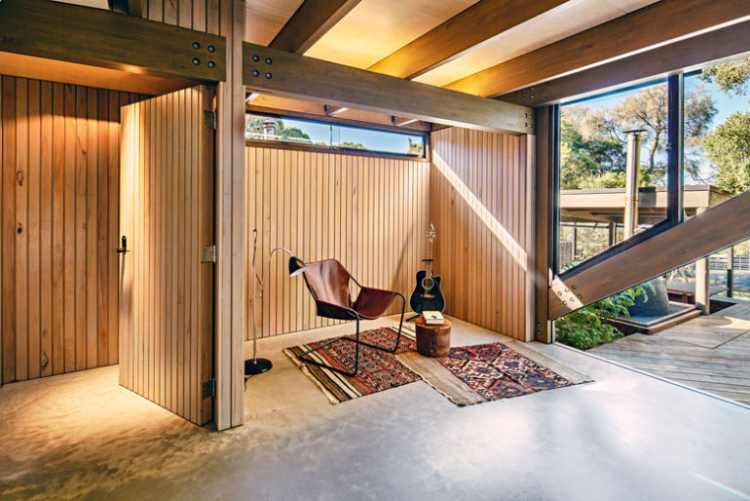
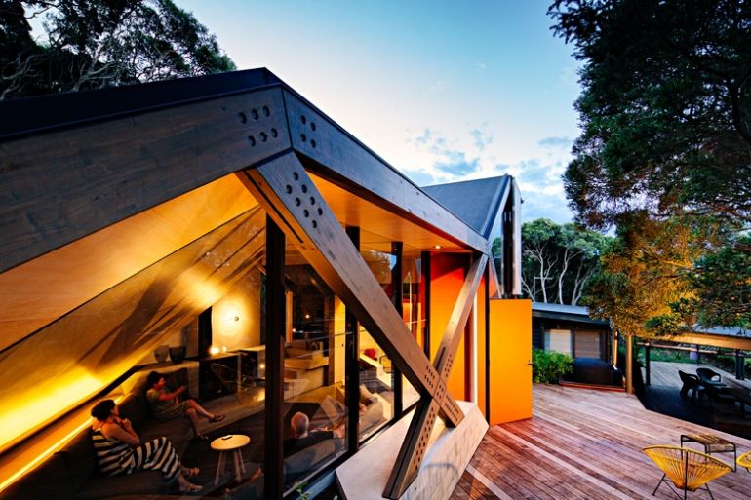
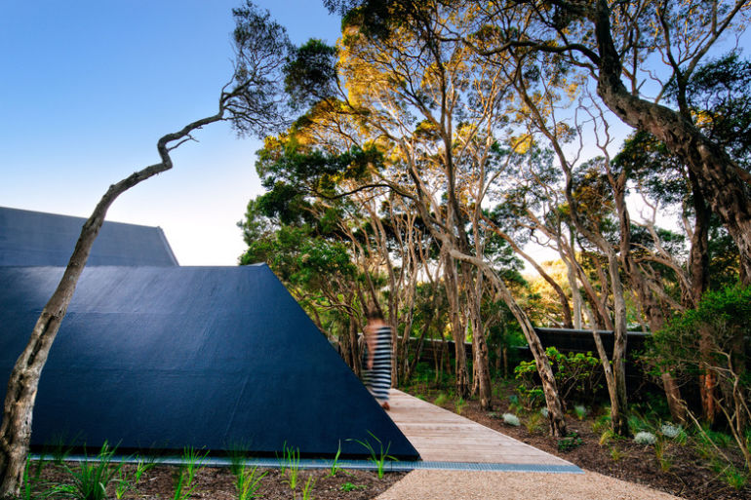
What the Judges had to say:
Cabin Two expresses a structural and architectural honesty that extends to every part of the project.
By freeing Cabin Two from connecting to the existing 1960s log cabin, the architects have allowed it to respond to the site, its orientation and vegetation. This freedom has created a completely new set of geometries. When accessed from the garage, which grows out of the topography and opens to the views, Cabin Two appears as a closed and folded roof. The materials selected for the project convey an architectural and structural honesty that moves from the exterior to the interior. Externally the exposed laminated beams anchor the project to the site.
The possible complexity of the geometries created by folding forms have been embraced and simplified with a delightful and calm interior, achieved with the use of a simple and rigorous palette of natural materials. By carving the project into the site, intimate, well-planned spaces have been formed. These open up to the views and allow unique spaces for both connection and privacy.
Best House Alteration & Addition Over 200 m2
Skylight House by Andrew Burges Architects
Located within a California Bungalow neighbourhood on Sydney's North shore, this renovation for a family of 6 explores the use of 5 skylights to shape a distinct cross section that allows natural light and a connection to the sky from within the deep internalized footprint of an existing 1930s house.
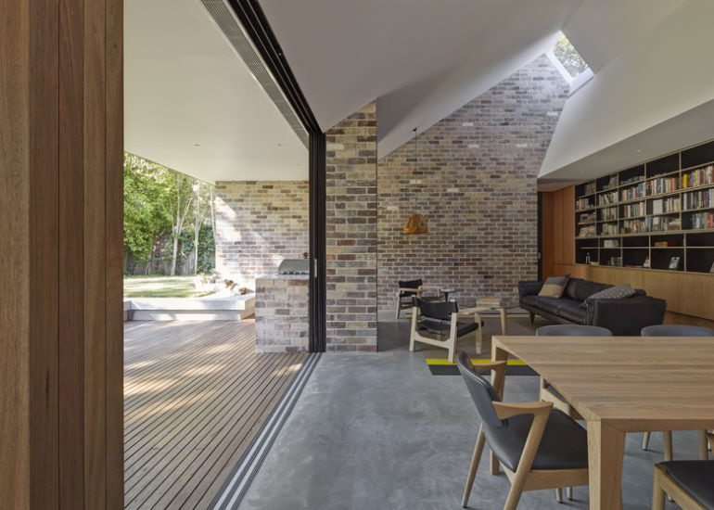
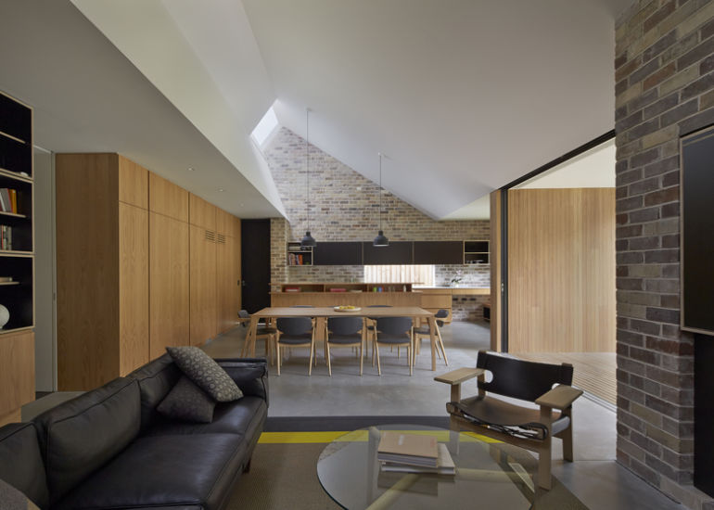
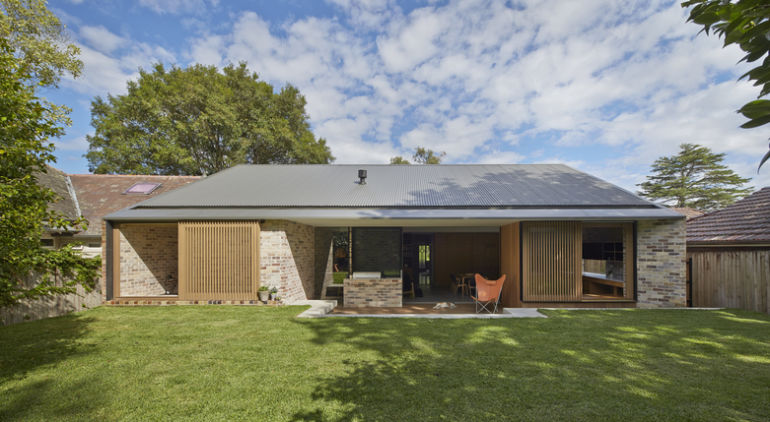
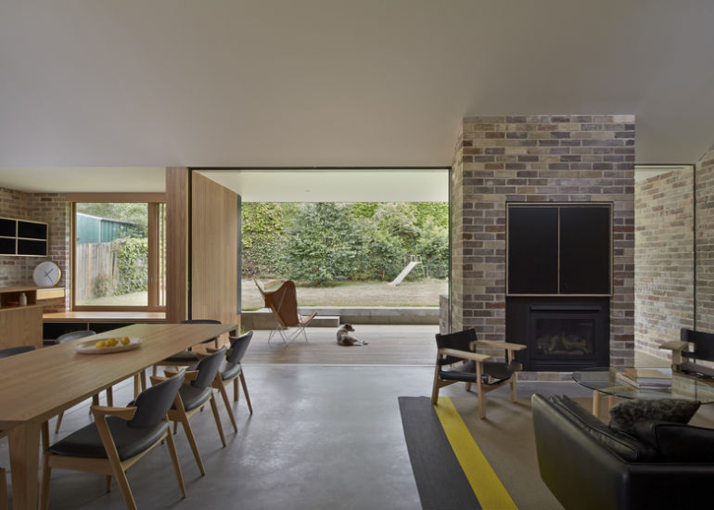
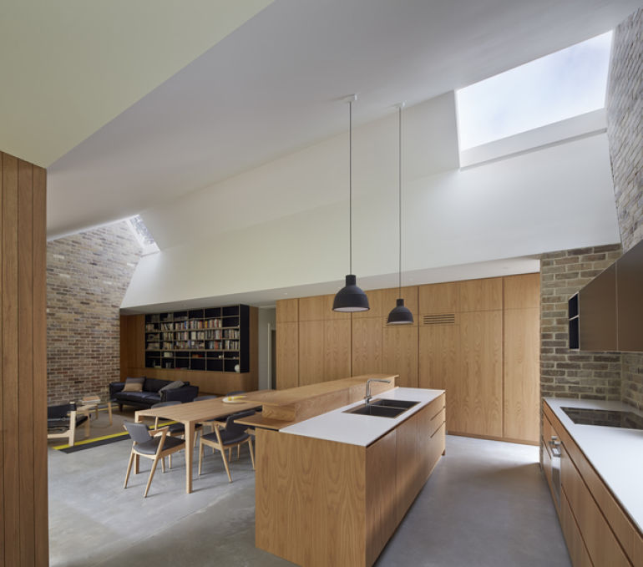
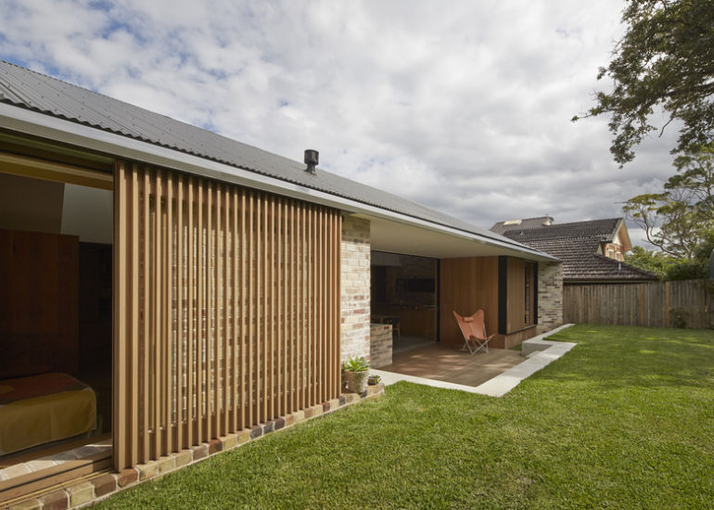
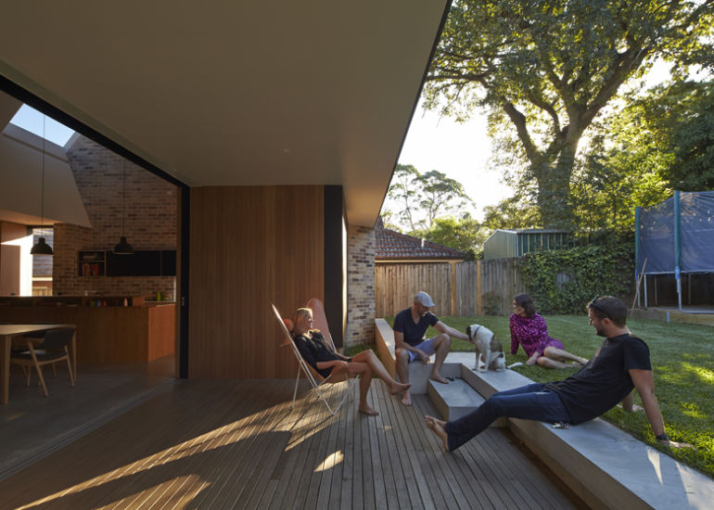
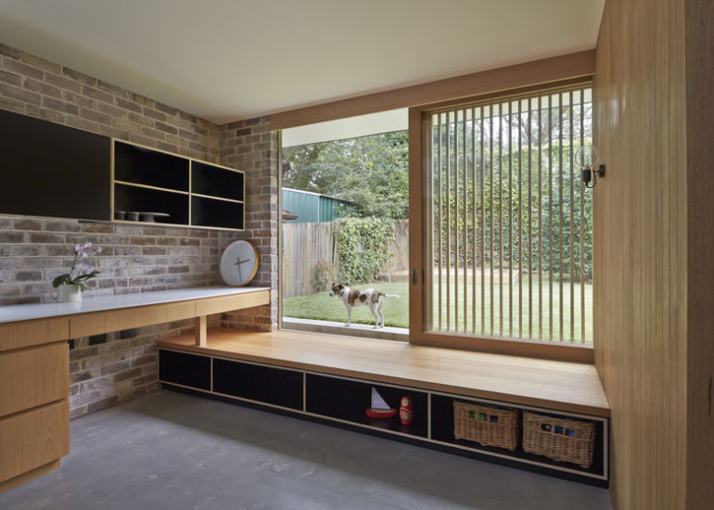
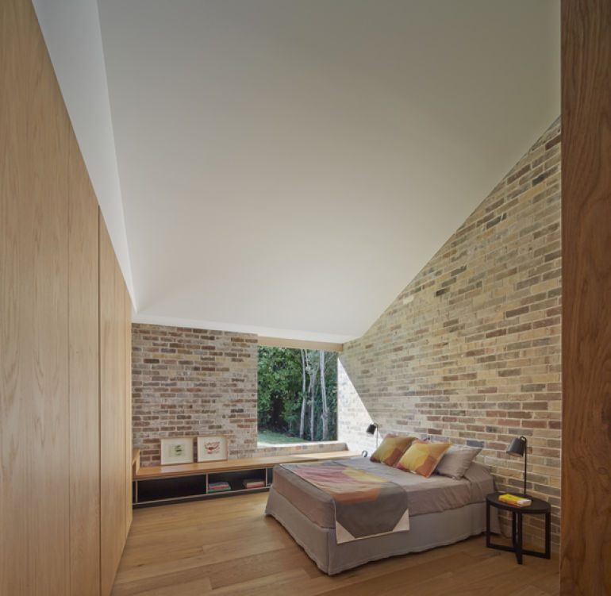
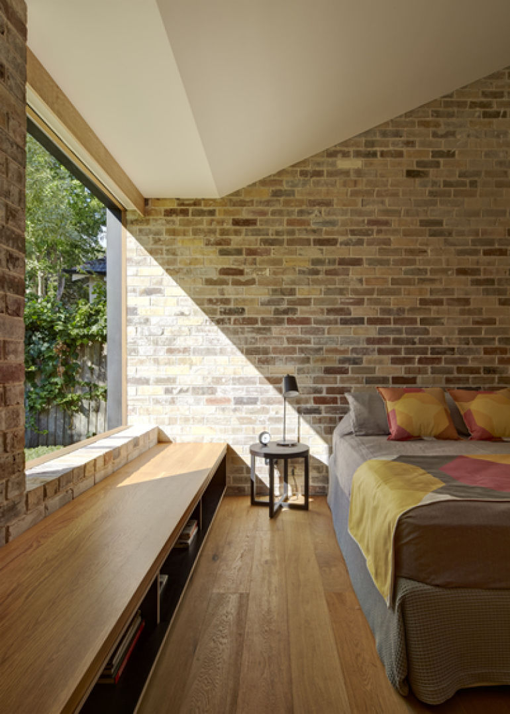
What the Judges had to say:
The Skylight House offers a refreshing, modest, sustainable and uplifting answer to the reconfiguration of a Californian bungalow in Sydney's North Shore.
Through a series of simple moves, the architect has fundamentally shifted the relationship between interior and exterior, and between old and new, while maintaining a compact and economical floor plan that leaves space for a generous backyard. This modesty in plan has been artfully offset by the generosity of the section and the play between the smooth, sculptural forms of the ceiling and bulkhead datum and the rawness of the recycled face brick. Skylights have been carefully placed to welcome southern light into the open-plan kitchen, living and dining space. Within this generous interior, timber joinery adds another delightful dimension to the texture and warmth of the space. By liberating the kitchen from its previously landlocked position, a new type of living that connects old with new through light, space and materials has been achieved.
Best Apartment or Unit
Loft Apartment by Adrian Amore Architects
Walls sinuously move and bend through this loft apartment interior housed in a former butter factory, in West Melbourne. A sculptural stair sits at the converging point in the space, twisting, and soaring up towards a recreational roof terrace which overlooks the city of Melbourne.
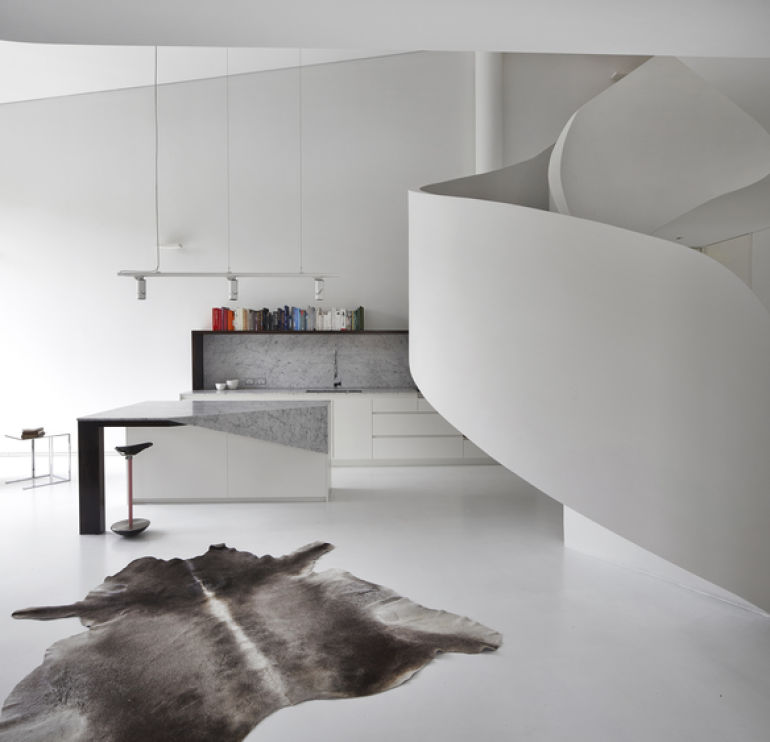
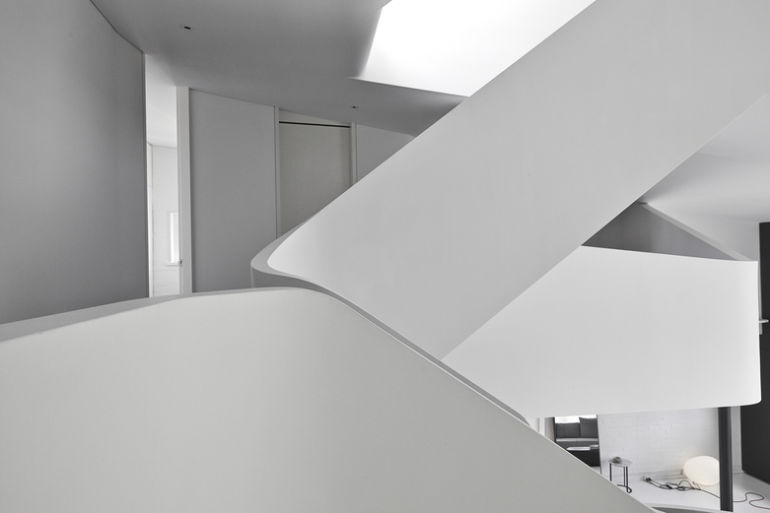
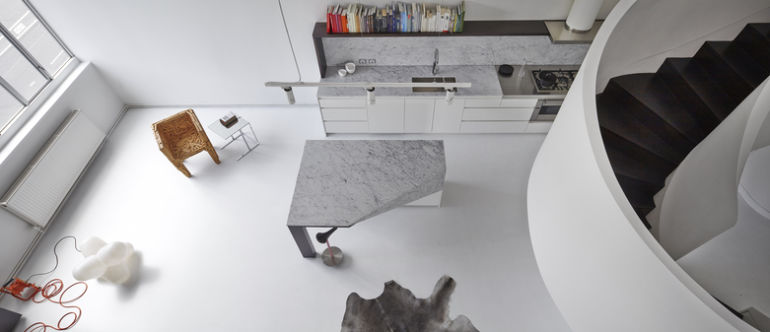
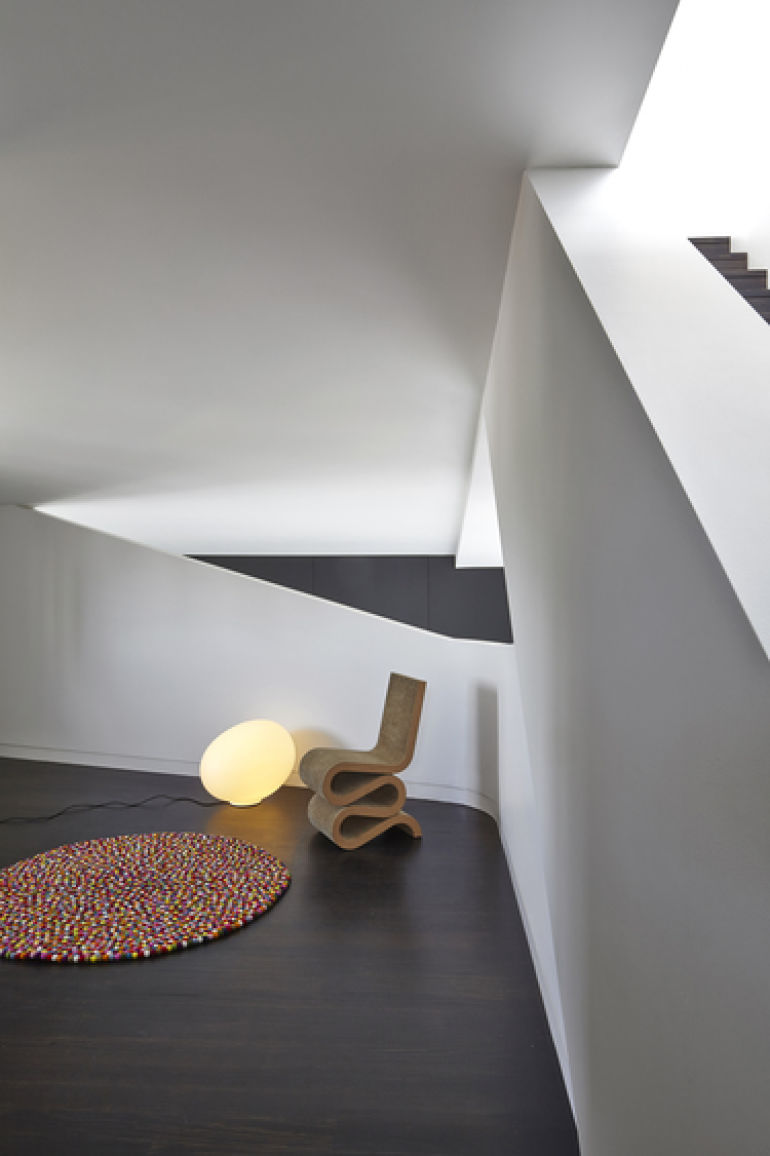
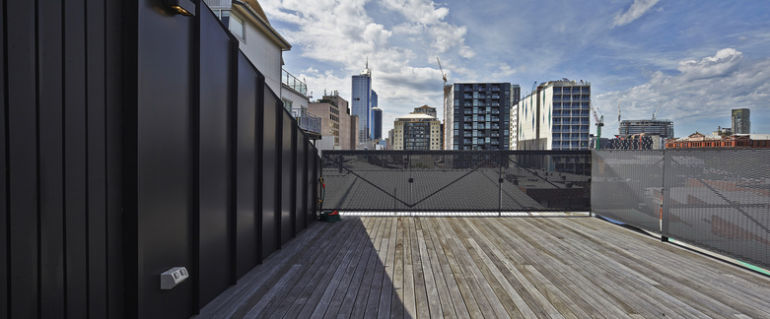
What the Judges had to say:
This reworking of an existing loft-style apartment in inner Melbourne brings an operatic virtuosity to a conventional two-storey warehouse volume.
A modest corner entry is linked to the central space at the lower level via flanking curved walls, aligned to reinforce the diagonal view through to the opposite corner. The triple-height, light-filled living area is abundant with interwoven, curved, painted plaster surfaces, orchestrated by a sensual twisting staircase that serves the two main levels. An unassuming straight staircase provides access to an upper dining area and rooftop terrace on the third level.
The minimalist materials and colour palettes contrast sublimely with the complexity of the convoluted forms, and re-used elements are subsumed into the vitality of the new. Spatial layouts are relatively straightforward but also provide in-built flexibility and adaptability. Resolution of the interior architecture has been fuelled by a strategic decision made during the design phase to remove a dominant restrictive roof truss, enabling access and usage of the rooftop area and the sculptural form-making that envelops the whole. This apartment is a masterful embodiment of form and function.
Best Outdoors
The Garden Project by Welsh + Major Architects
The Garden Project re-conceives a house to place the garden at its centre. A detached house isolated from outdoor space is transformed - connections re-established between internal and external spaces; incorporating a flexible garden room and garage, and reclaiming external areas to create a garden oasis in the inner-city.
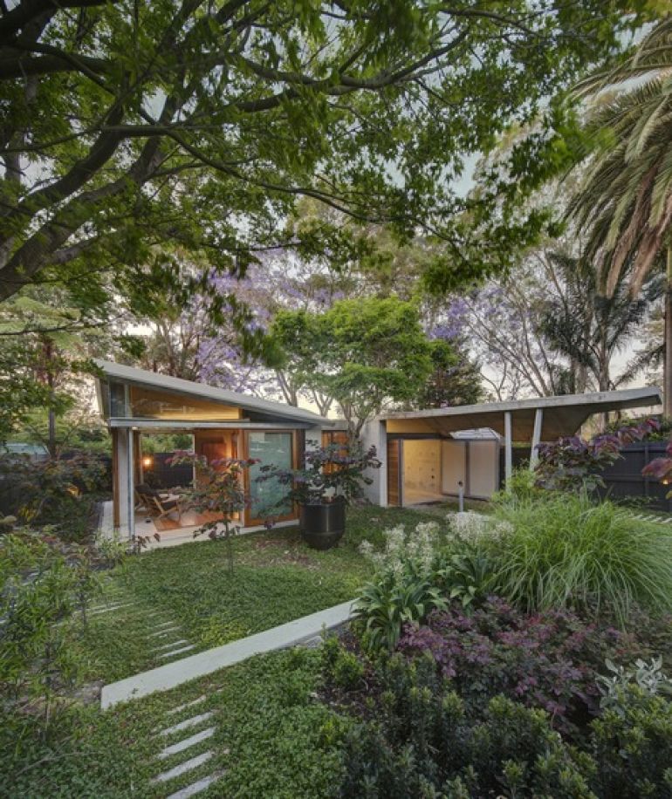
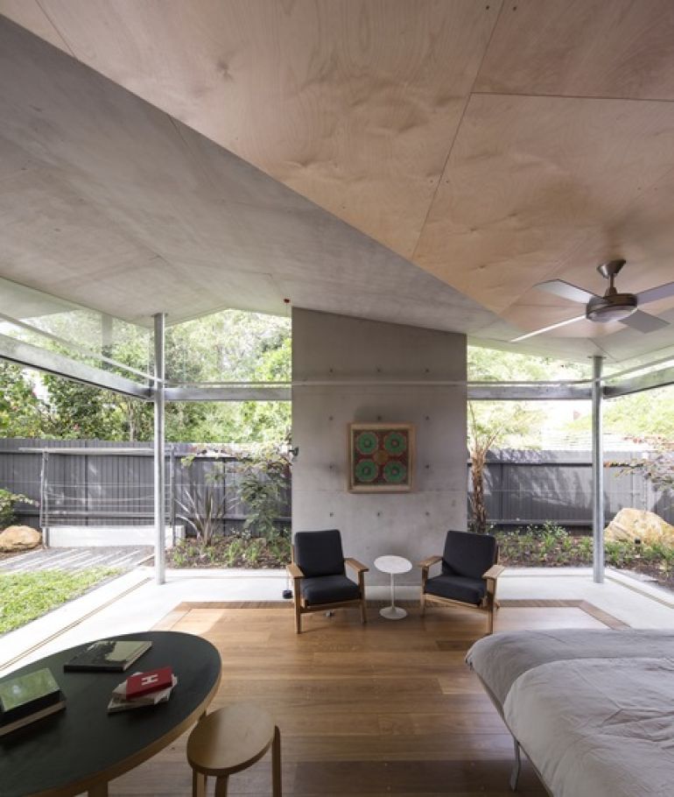
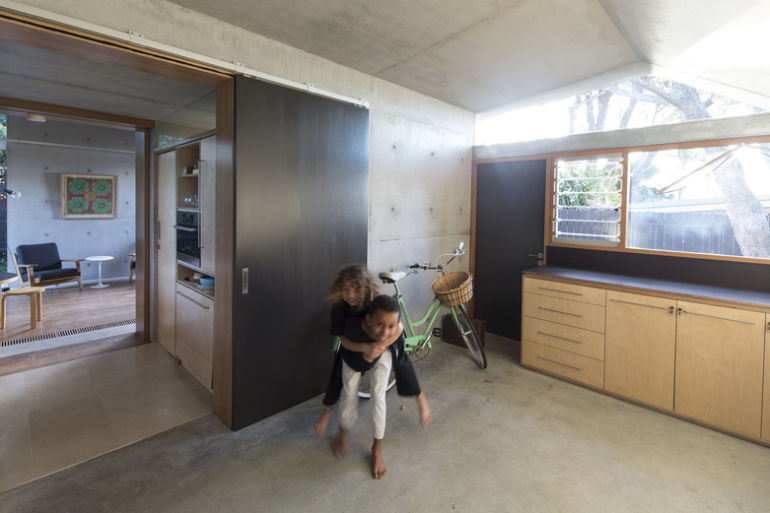
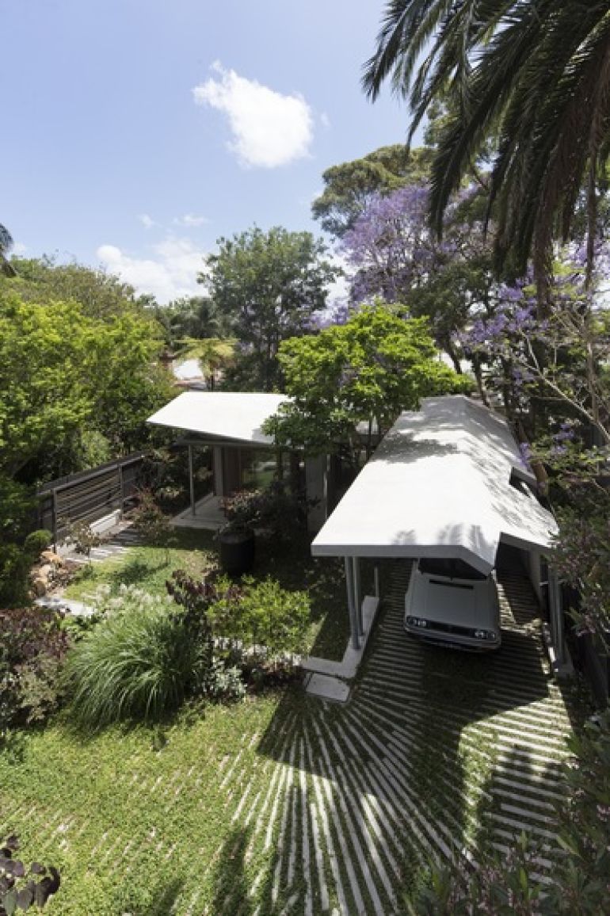
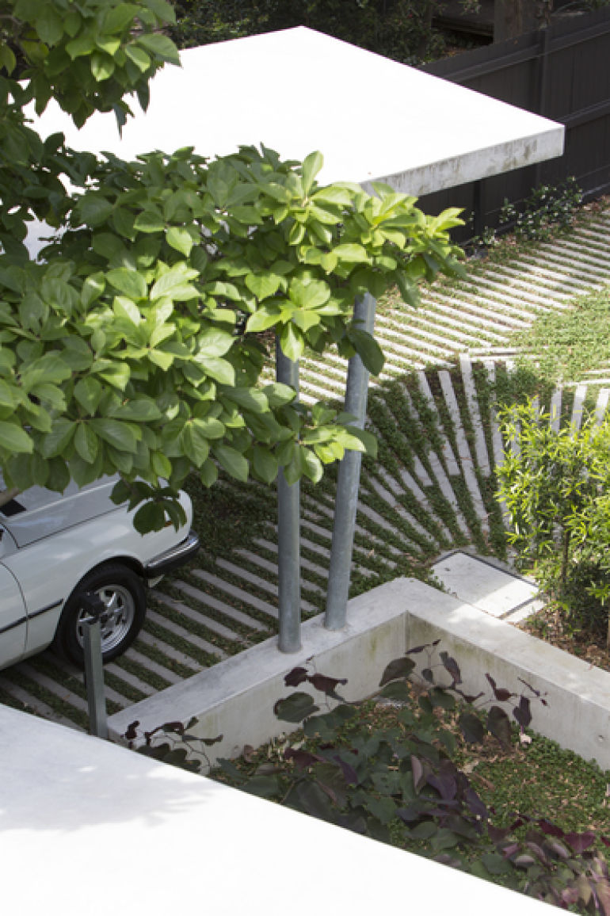
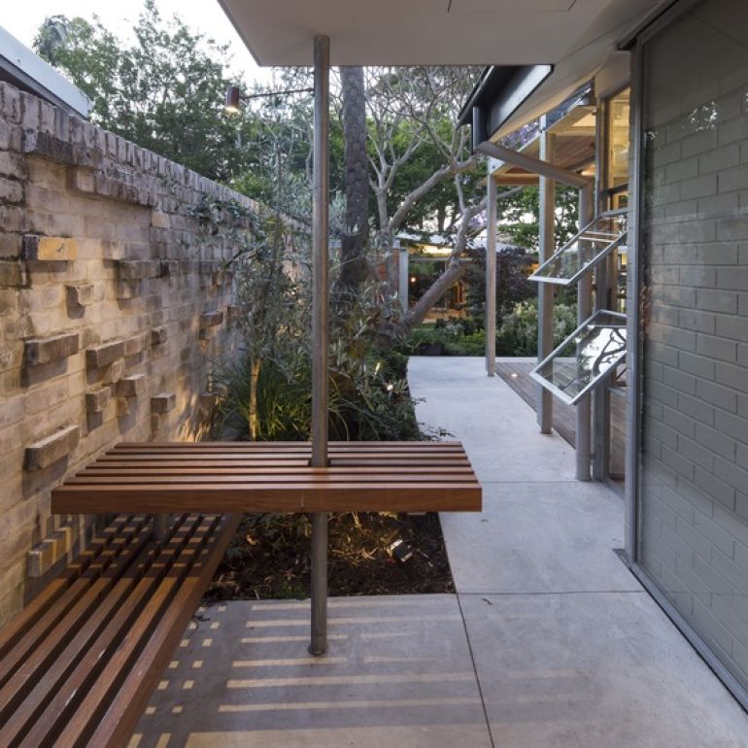
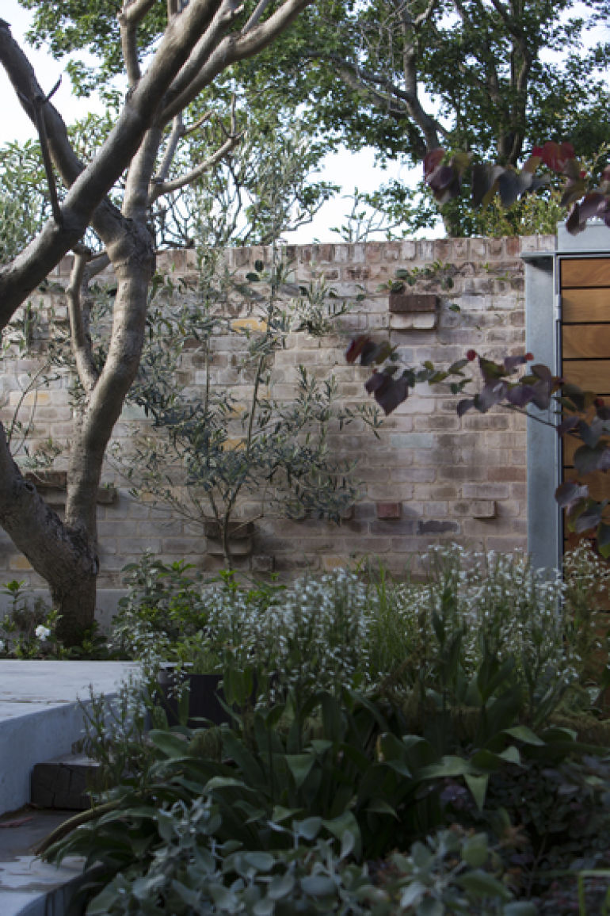
What the Judges had to say:
The placement of the garden at the centre of the site is integral to the success of this extension to a Sydney home. By shifting the focus onto the outdoor spaces, the architect has transformed the house into an inner-city garden oasis.
Instead of extending directly from the original late-Victorian house, an autonomous "garden room" has been placed at the western edge of the site, bookending the garden to create a contained courtyard. The floor and ceiling planes, rather than the walls, define the interior of the pavilion. This creates a harmonious connection between this space and the loosely structured garden (with soft planting by Peter Fudge Gardens).
The new room is multifunctional - it can be used for extra accommodation, as somewhere for quiet reflection or as an entertaining space. An adjacent garage and carport allows the spaces to be used together as one larger entertaining zone when desired.
With the guidance of arborist Robert Hannan, significant trees were retained on site. The garden room wraps around the deciduous trees that provide protection from the summer sun, while allowing the winter sun to warm the internal areas. The choice of robust materials such as concrete, hardwood timber and galvanized steel will beautifully patina over time and recede into the garden.
Best Sustainability
The Commons by Breathe Architecture
The Commons is a triple bottom line development that is replicable. Apartments are spacious, generous, simple, affordable, sustainable and value add to the community. Made up of a series of small, but delightful architectural moments, the whole has become so much more than the sum of its parts.
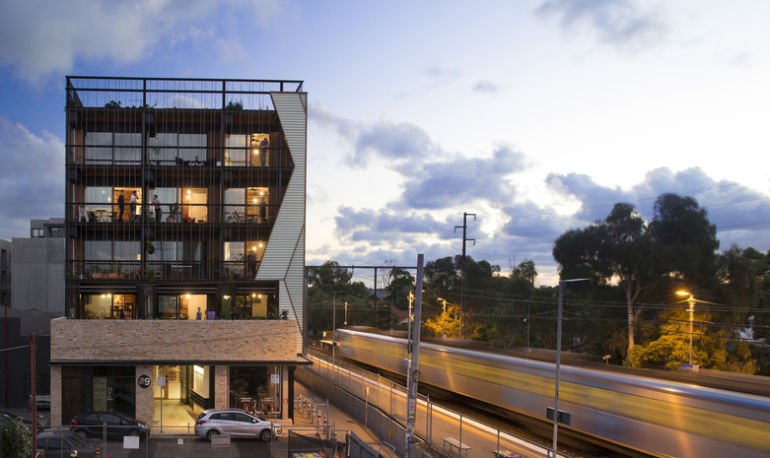
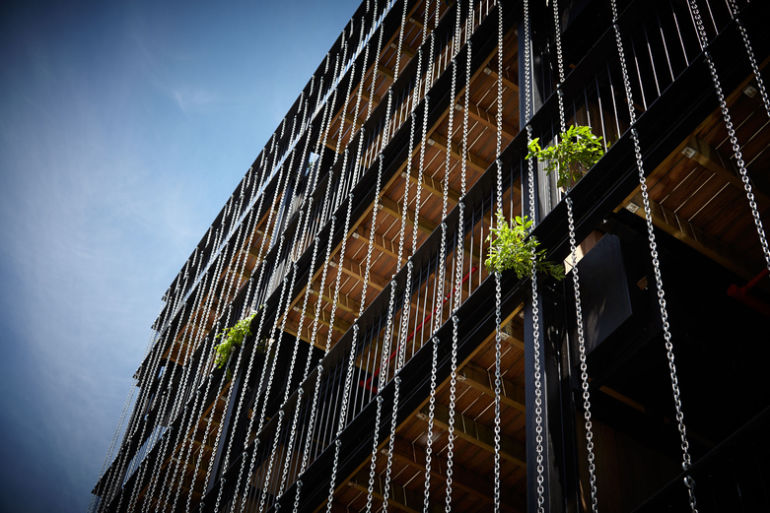
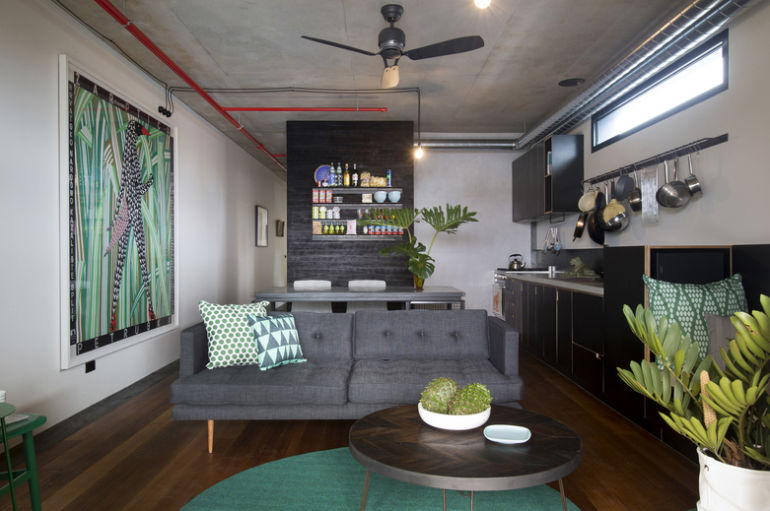
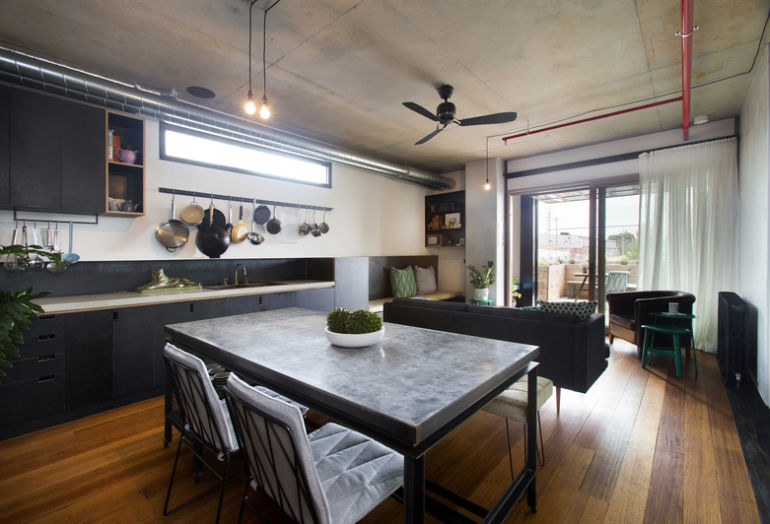
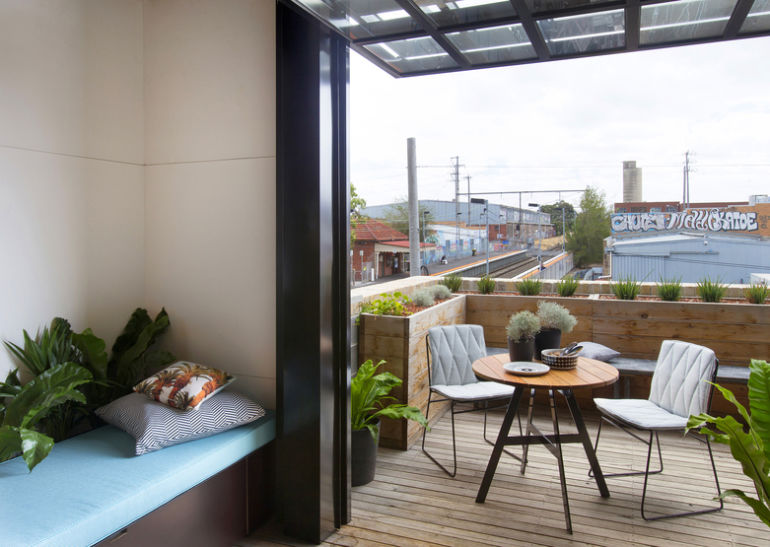
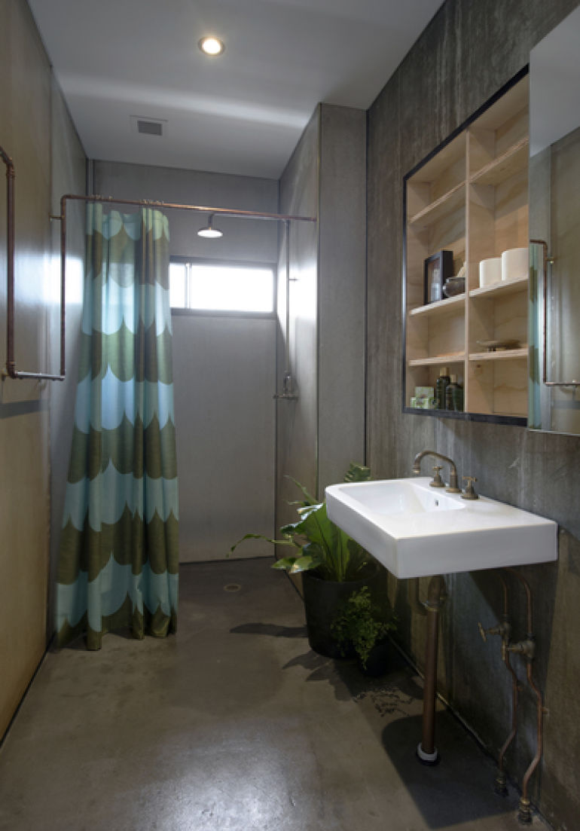
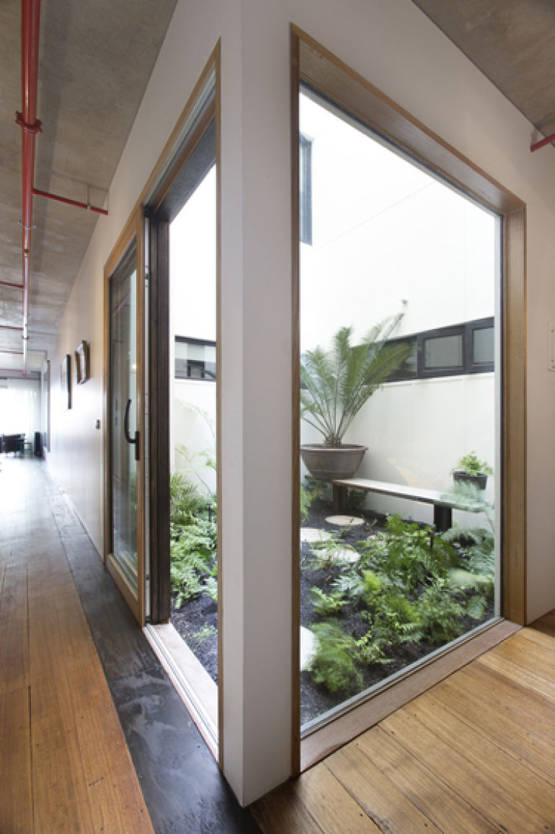
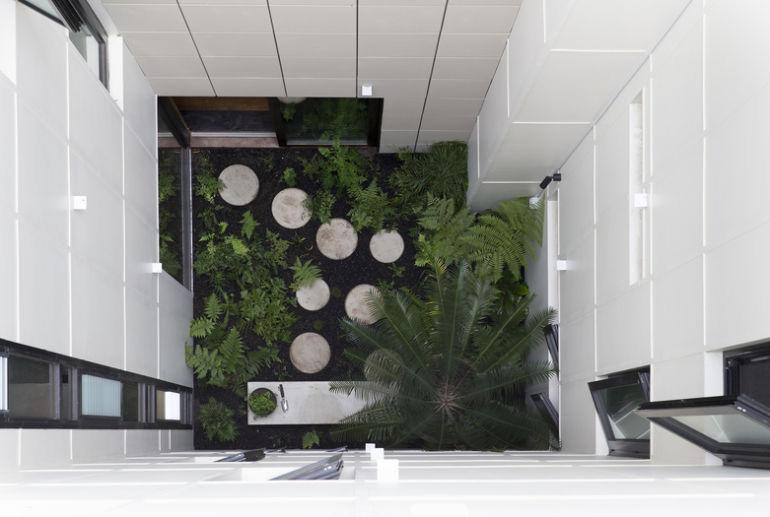
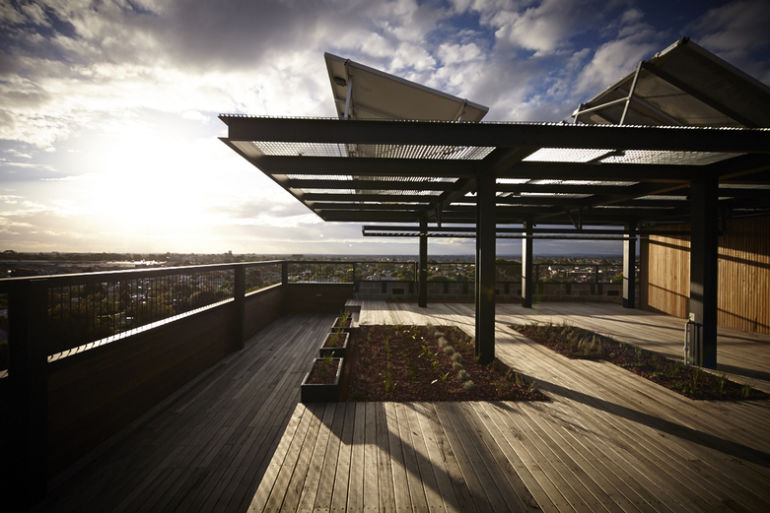
What the Judges had to say:
To find that sustainability underpins this multi-residential project is uplifting and commendable.
This project demonstrates how strategic plan and sectional arrangements, along with genuine materiality, can result in an authentic and eminently liveable place. Volume, space, light, air and a sense of community are the basis for delight of occupation, confirming there is a market for commodities beyond the usual finishes and material palette.
The committed approach to sustainability has been clearly described by the architects: "We took out car parks, airconditioning, second bathrooms, individual laundries ... Instead we gave space, height, thermal efficiency, double-glazing ...solar hot water, solar PV ... and tiny utility bills."
The idea of the apartments being the setting for long-term occupation and community is enabled through a communal rooftop with vegetable plots and laundry-hanging facilities - an urban backyard. The fact that this value base has been successfully put to the multi-residential market suggests the ideas are replicable and transferable, and hopefully, influential.
Best House in a Heritage Context
Westgarth House by Kennedy Nolan
The project consists of rationalisation and renovation of the existing weatherboard Edwardian dwelling, a new north facing pavilion and an urban design approach which re-organises the entry sequence and establishes a division between public and private parts of the house. Program and form are realised using a consistent aesthetic approach.
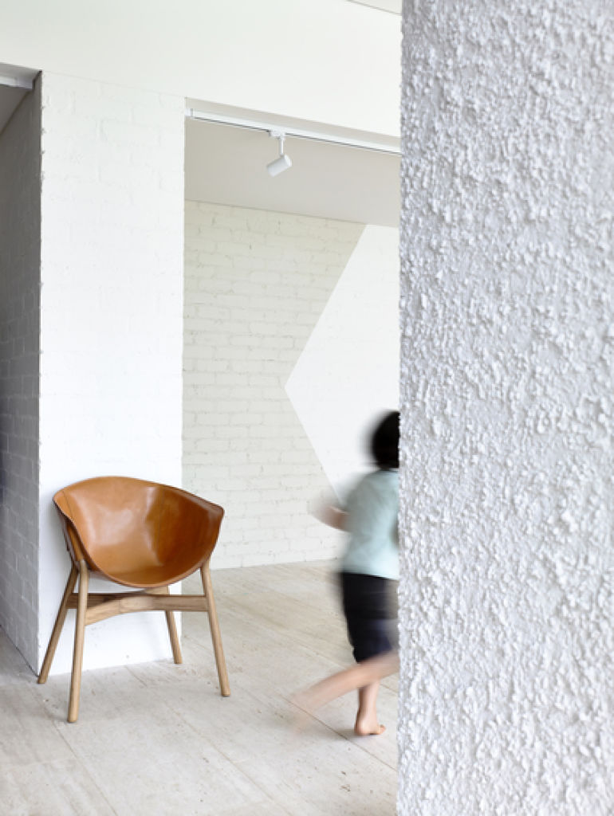
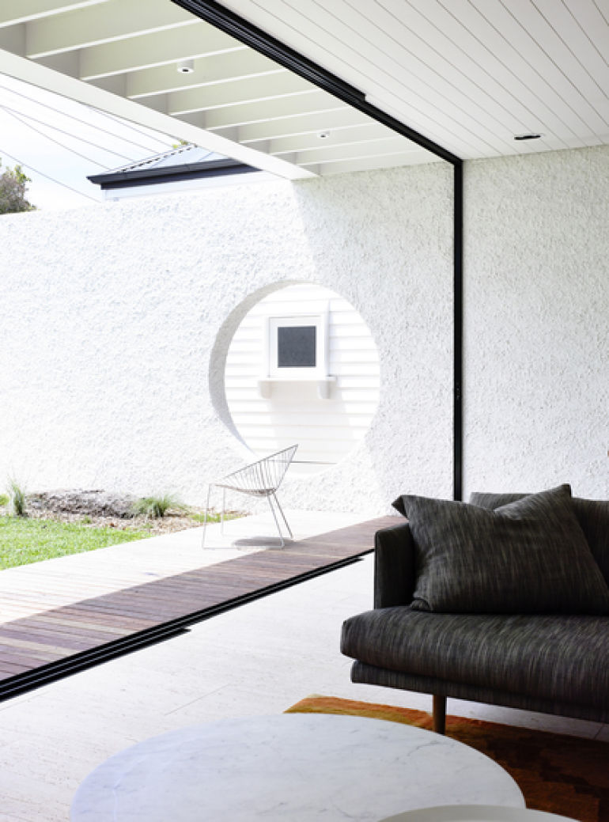
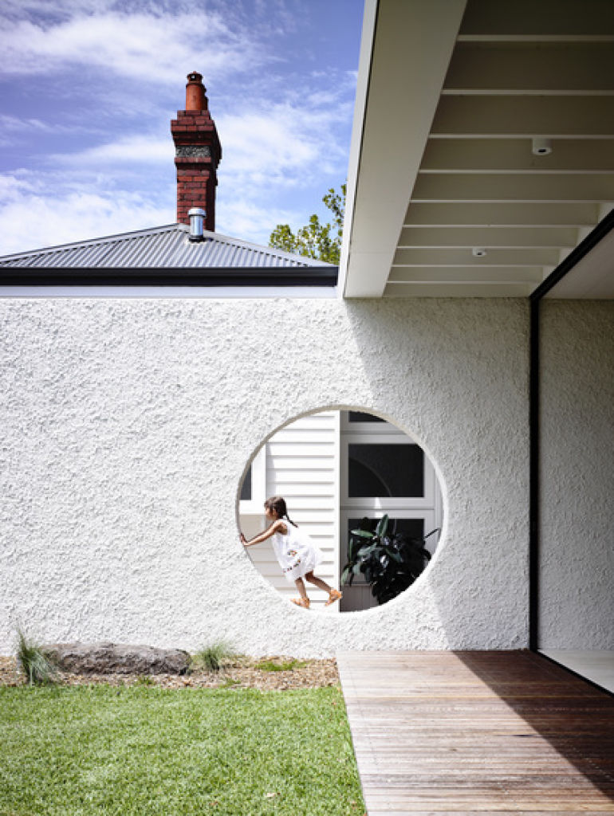
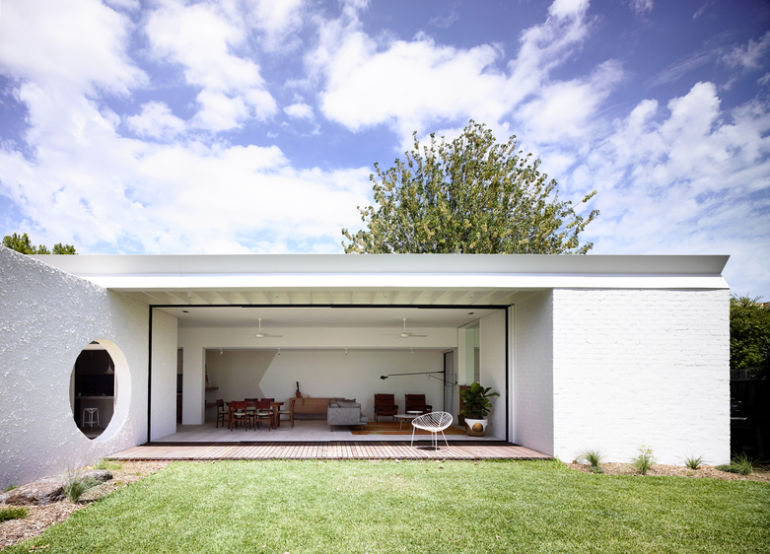
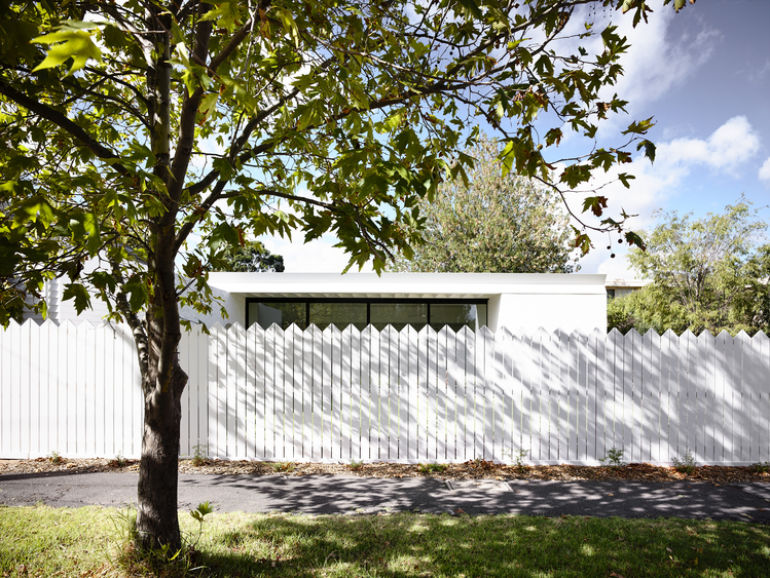
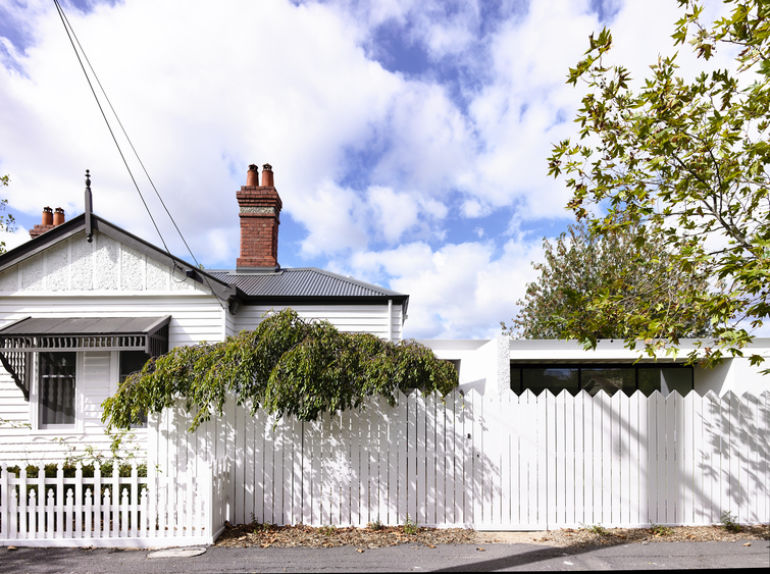
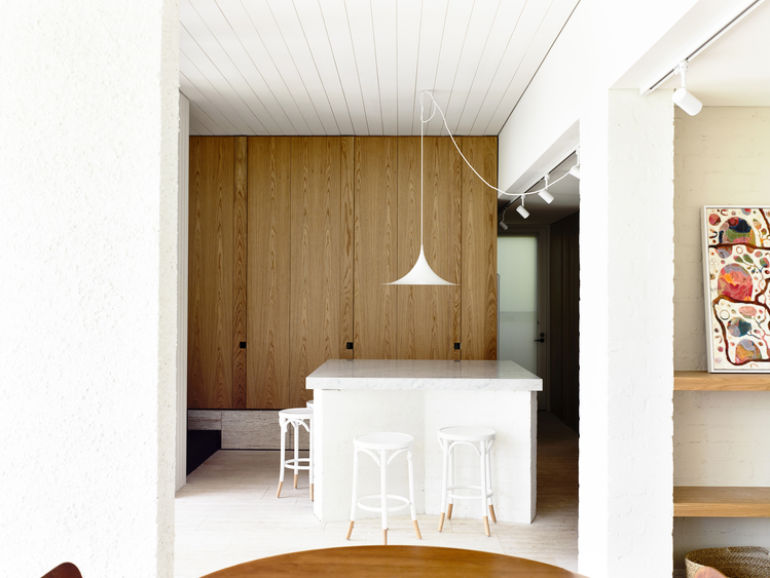
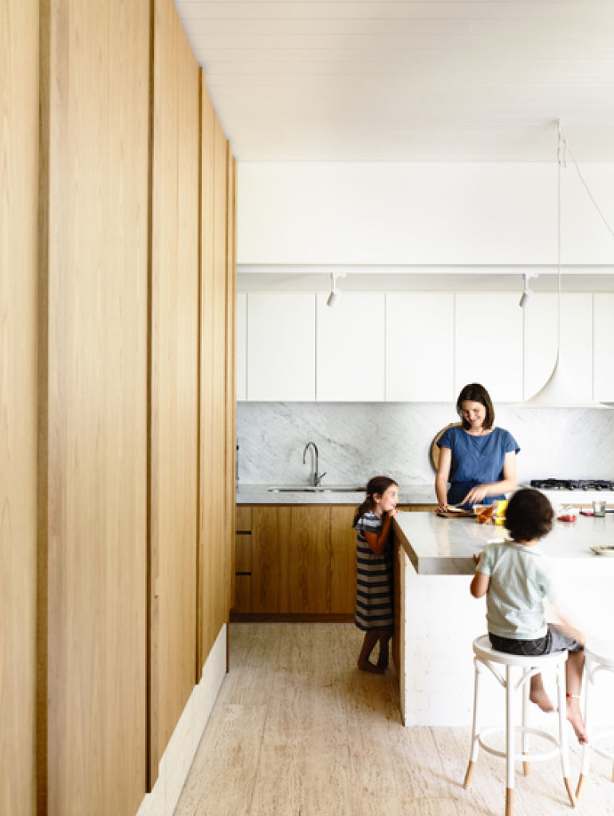
What the Judges had to say:
Set on a corner block with its frontage to the narrow dimension, the original configuration of this house ignored the site's long side boundary, the potential of space behind it and the desirable northern aspect. The insightful decision made by the architect to shift the entry to the long side of the site allows visitors to enter into the freer living spaces and provides a strong connection with the garden. This rationalizes the spaces in the early building as the more private and personal family accommodation.
Imaginative use of readily available materials and standard construction techniques have been applied to create this very successful example of a collaboration between owner, architect and a skilled builder. This well-crafted economical dwelling clearly provides an engaging and responsive family house and is a replicable approach to thoughtfully dealing with early heritage building stock.
Middle Park House by Jackson Clements Burrows Architects
The Middle Park House is located on corner site surrounded by some fine examples of preserved heritage dwellings. Our response directly engages with the heritage context through its architectural form, detailing and materiality, while embracing the opportunity to explore the public/private nature of the corner site.
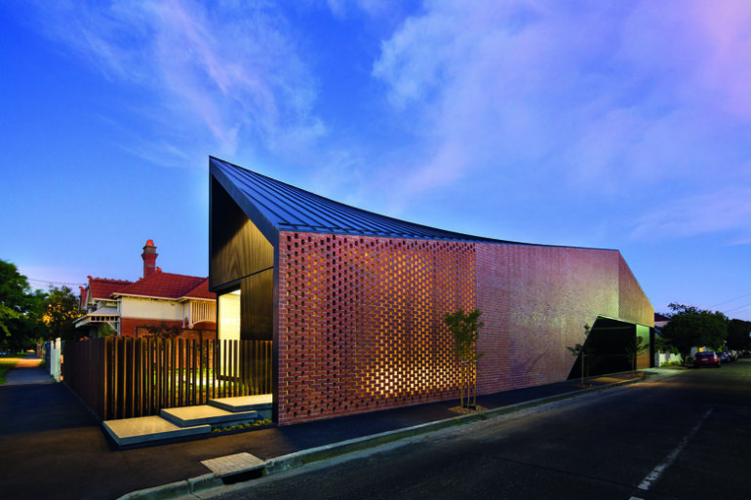
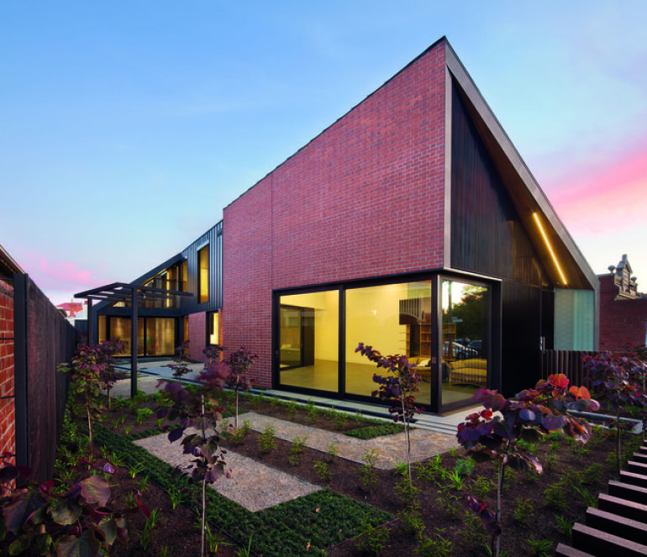
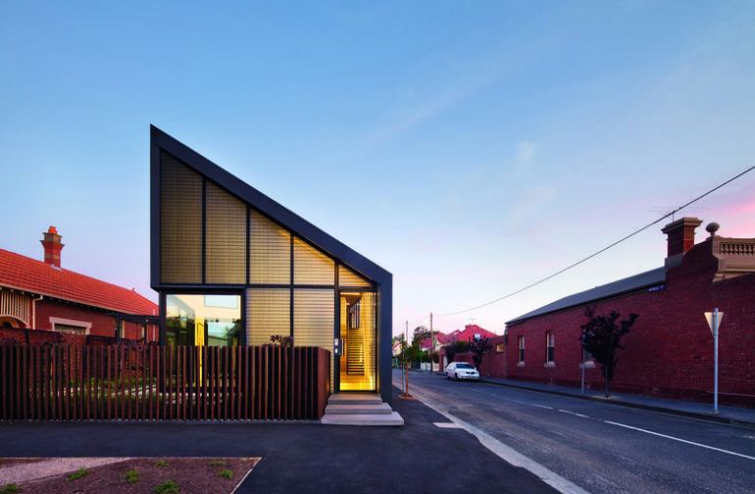
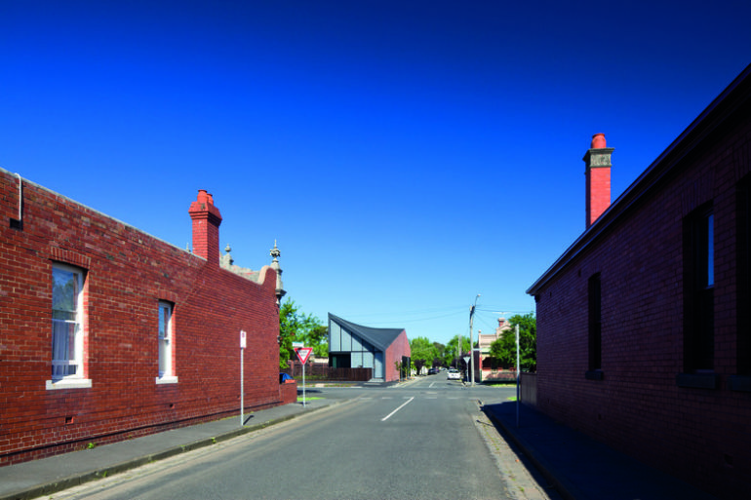
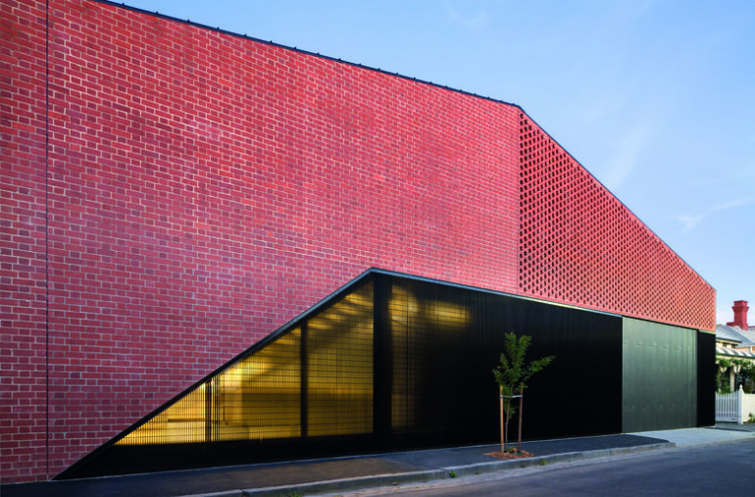
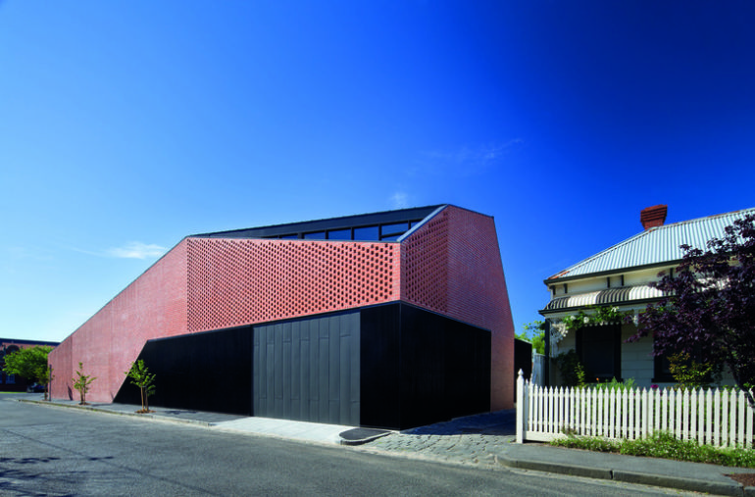
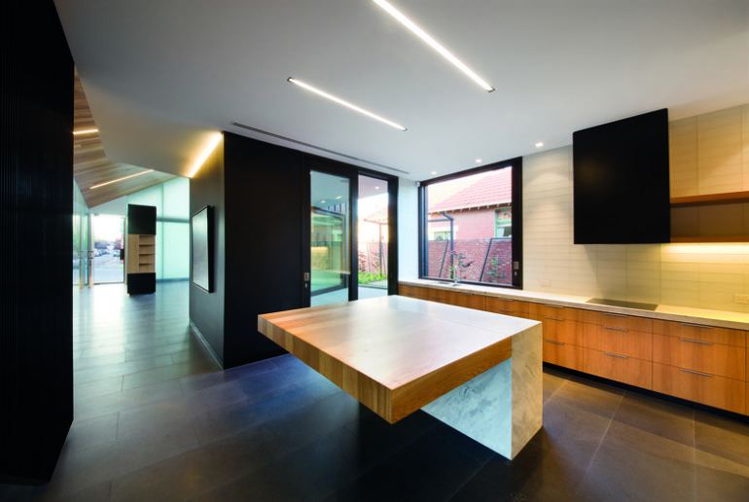
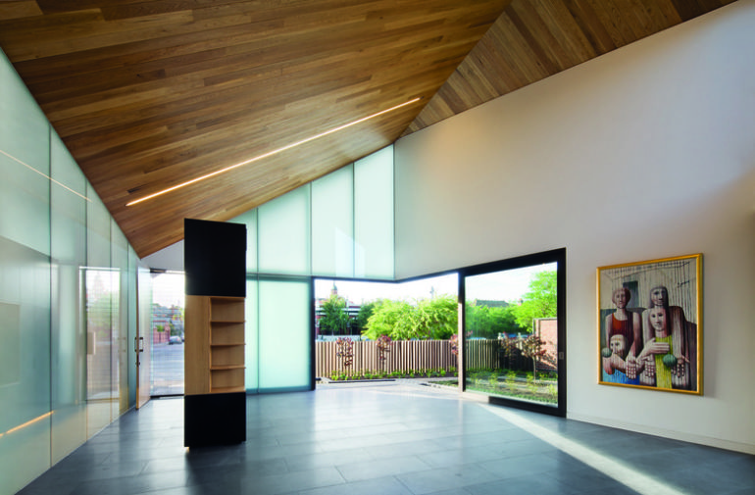
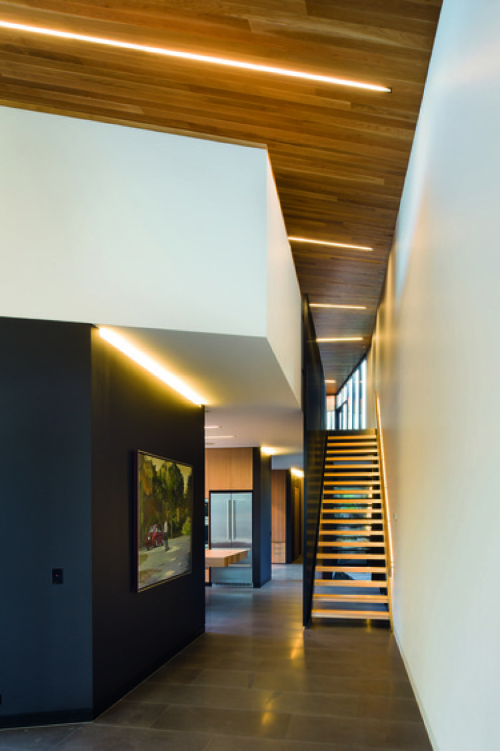
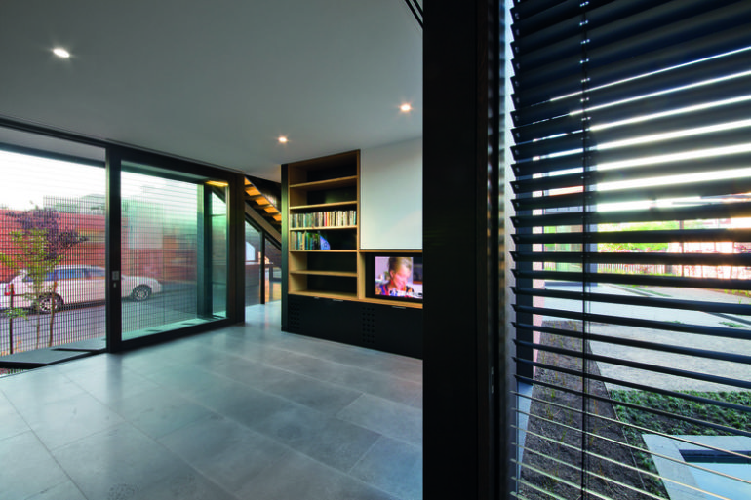
What the Judges had to say:
This compelling contemporary building is the result of the joint efforts of client and architect. The project is outstanding in both planning arrangement and contextual "fit." The designers have deliberately chosen to not derive a solution utilizing obvious clues from neighbouring buildings, but rather to accommodate an extensive two-level program into what appears to be a single-storey volume.
This deft arrangement and management of the building form, its adjacent open space and prominent location have elaborated the essence of new building placement within Heritage Overlay and Special Building Overlay areas.
An uncompromising hold on the site boundary along the side street has maintained strong site definition and created spatial flexibility on the northern side of the new building. This building not only speaks of the private needs of its inhabitants but also successfully declares its place in the public realm at an urban level.
Skilful form-making, appropriate materiality and interior detailing assembled with a light touch are hallmarks of this heritage infill exemplar.
About the Author
Brodie Norris runs Lunchbox Architect, a website featuring one exceptional, architect-designed family home every weekday.


