Warehouse Interiors Are The New Black
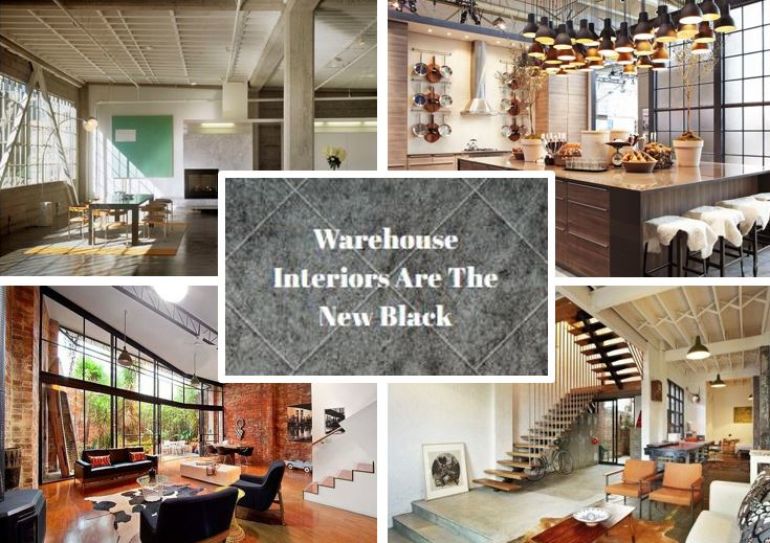
Warehouse interiors - you love them or you hate them. Open floor plans have always polarised the home improvement world - sleek, modern and glamorous or soulless, clinical and cold? Sure, they’re notoriously difficult to heat. Yet, there’s a lot to be gained from having a look at domestic warehouse interiors and the way they use minimalist furniture, block colours and metals to dominate the space with a sense of industrial and futuristic luxury. You might even find some inspiration for your next renovation.
Monochrome
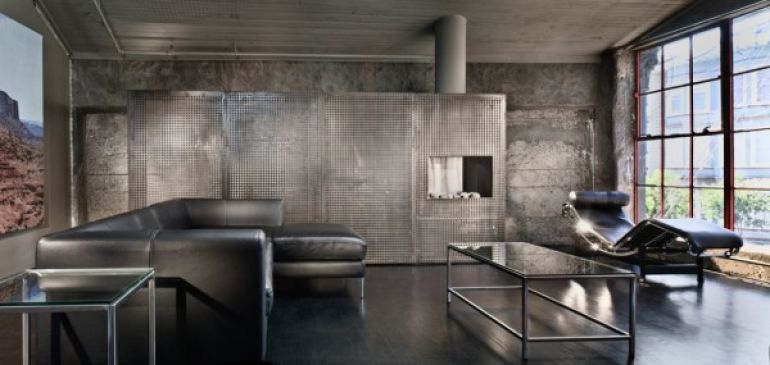
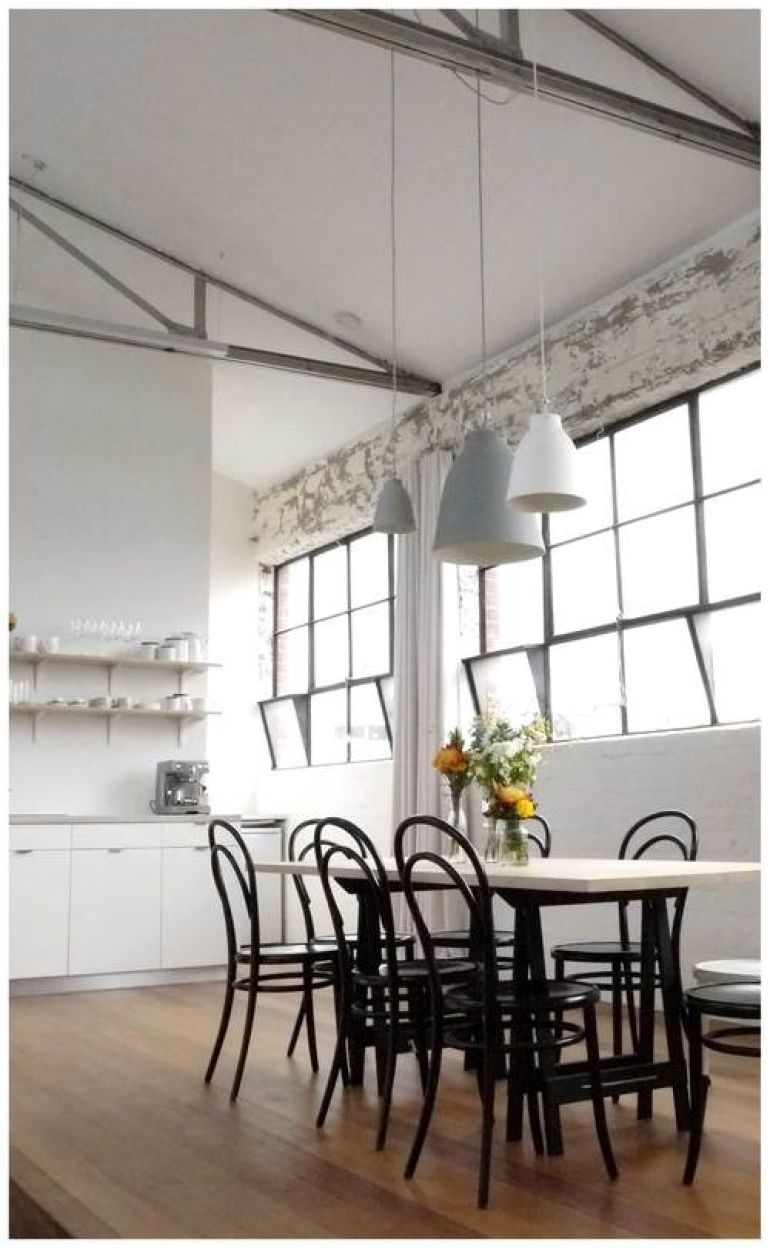
The colour scheme of most converted warehouses will tread along this line. Simplicity is key - sticking to a combination of blacks, whites and greys will ensure the space appears cleaner, modern and less cluttered. Keeping your walls fairly bare means that any colourful decoration you do invest in - whether wallhanging, framed poster, table decor or chair cushions - will stand out dramatically and the eye will automatically be drawn to it when entering the room. These hues are timeless and you are less likely to grow tired of them than you would statement wallpaper or bright paint. The scheme has a real sense of maturity and would make a good addition to a study or work space especially.
Stairs with character
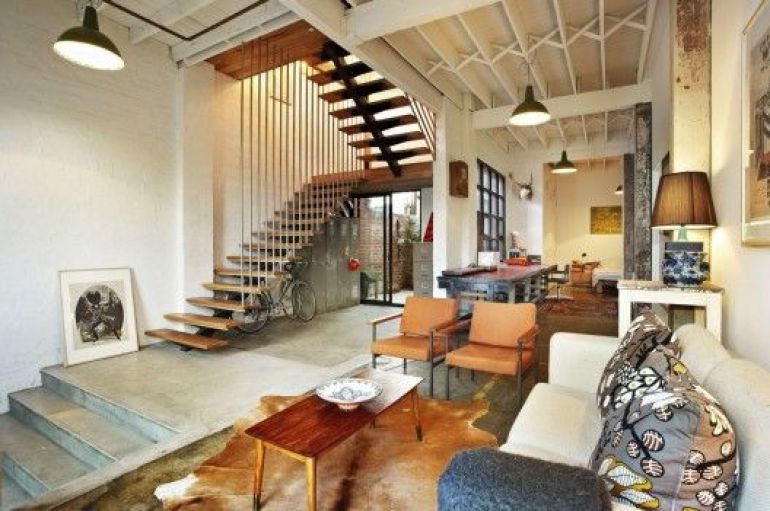
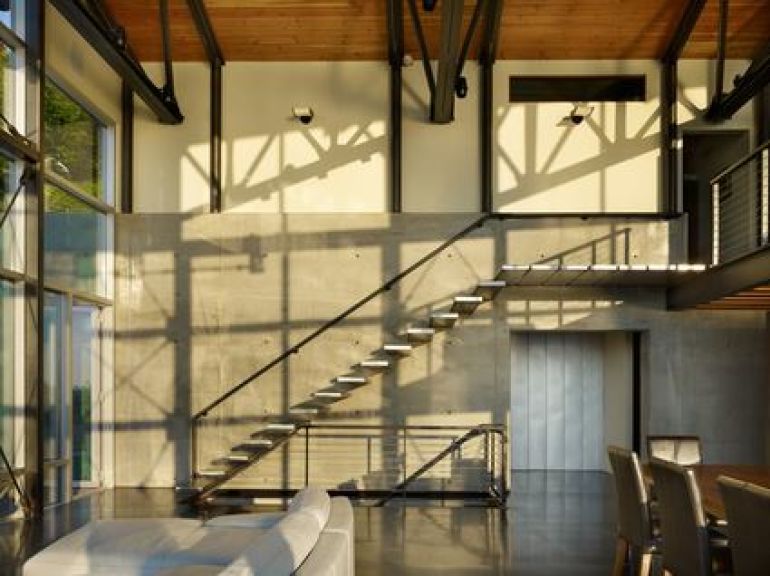
Unique stairways are a stand-out feature of many warehouse interiors, including those converted into studios or for commercial purposes. Floating stairs or stairs with unusual bannisters might not be the safest idea if there are small children in the house but make a stunning centrepiece to an open plan living room. There’s lots of room for extra storage - and even furniture - underneath more modern stair designs and they add a real class to the room.
Bricks
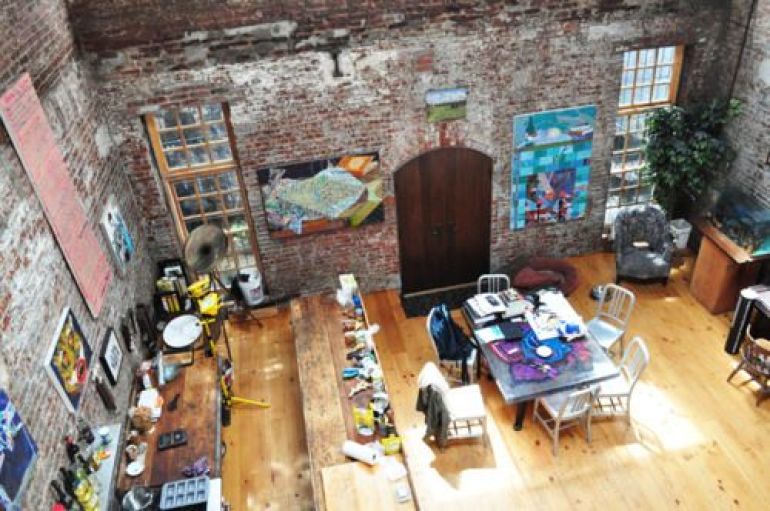
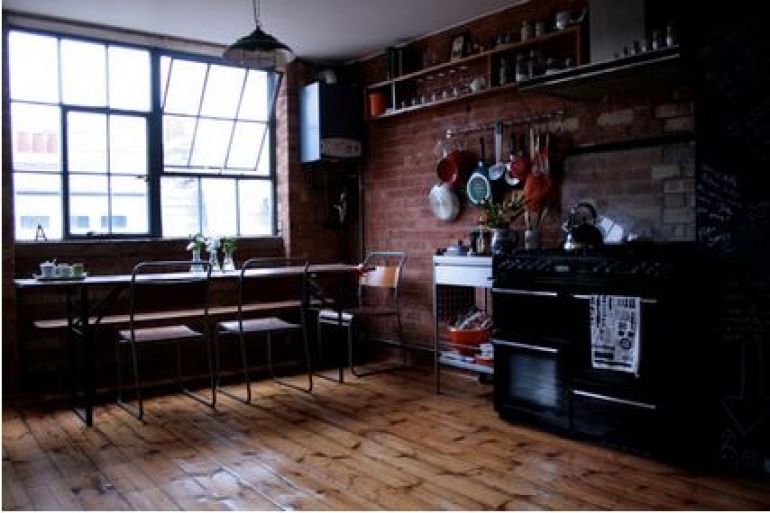
Especially prominent in the Melbourne cityscape, bricked warehouses and factories can be a real renovator’s delight! In the interior, bricked walls make outstanding feature walls, especially in kitchens and bedrooms. They add character without being too overbearing or attention-seeking; they add a sense of history without being too dated; and they add an artistic elegance when matched with the right accessories. Red-brick warehouses which lack windows are transformed by the installation of a skylight, some well-placed overhead lighting, pot-plants and colourful couches or throw-rugs.
Pillars
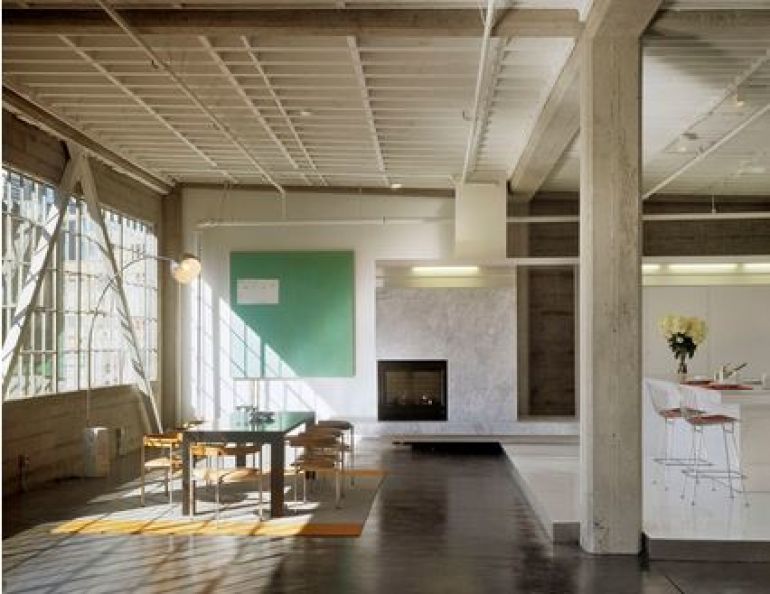
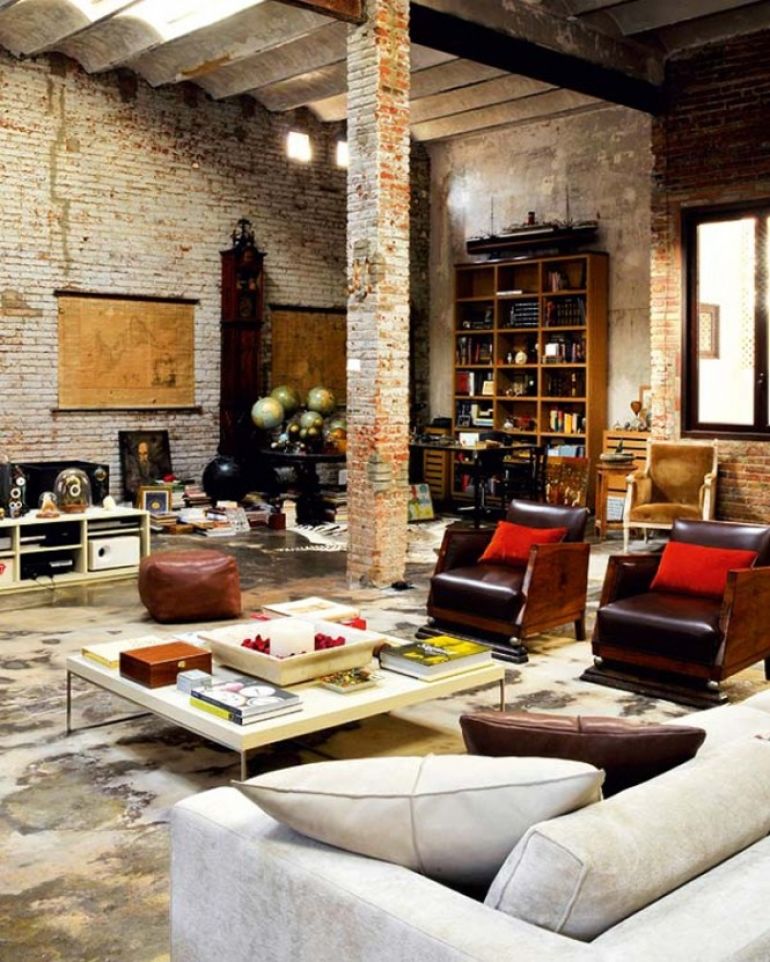
A more unusual choice in a domestic property - but pillars are infinitely cooler than traditional room-dividers and can easily be adapted to suit a cosy home. They break up the expanse of living space and provide a pointer for how to position kitchen, dining and lounge space. They bring anonymity to a room - which may sound unwelcome in a home, but is actually a fantastic way to make your house seem cleaner and more modern because anonymity suggests order and organisation.
Distressed furniture
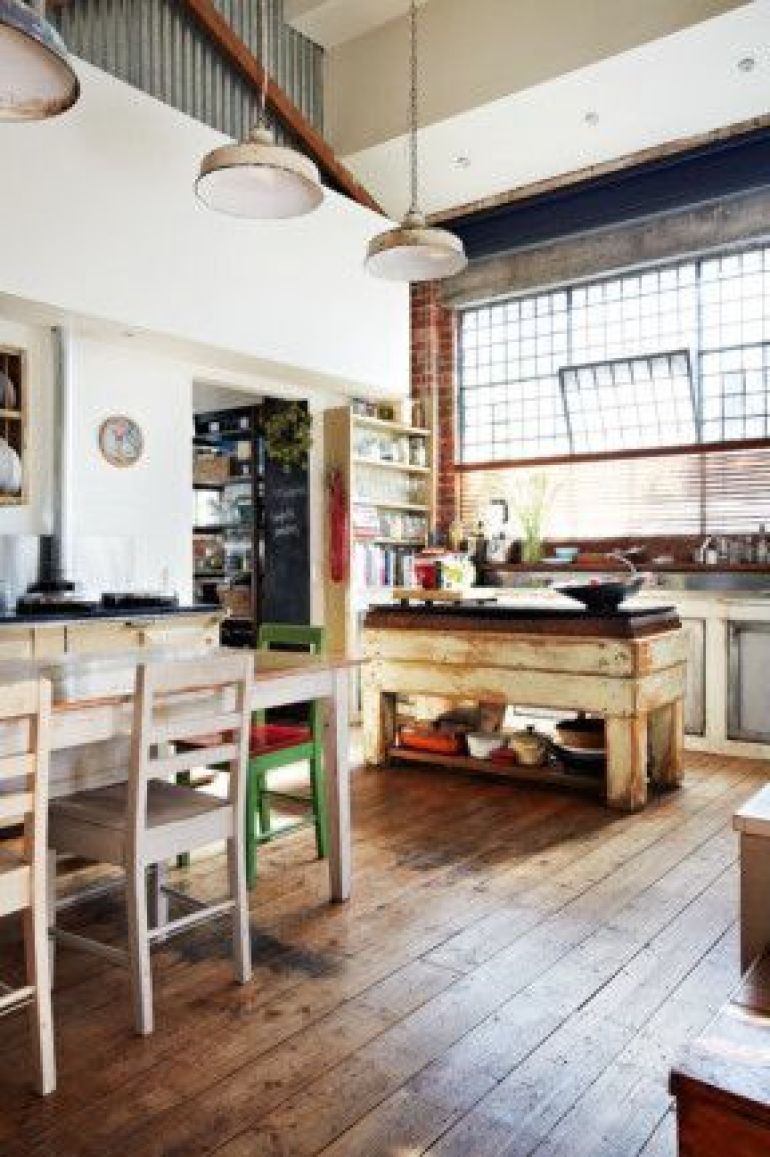
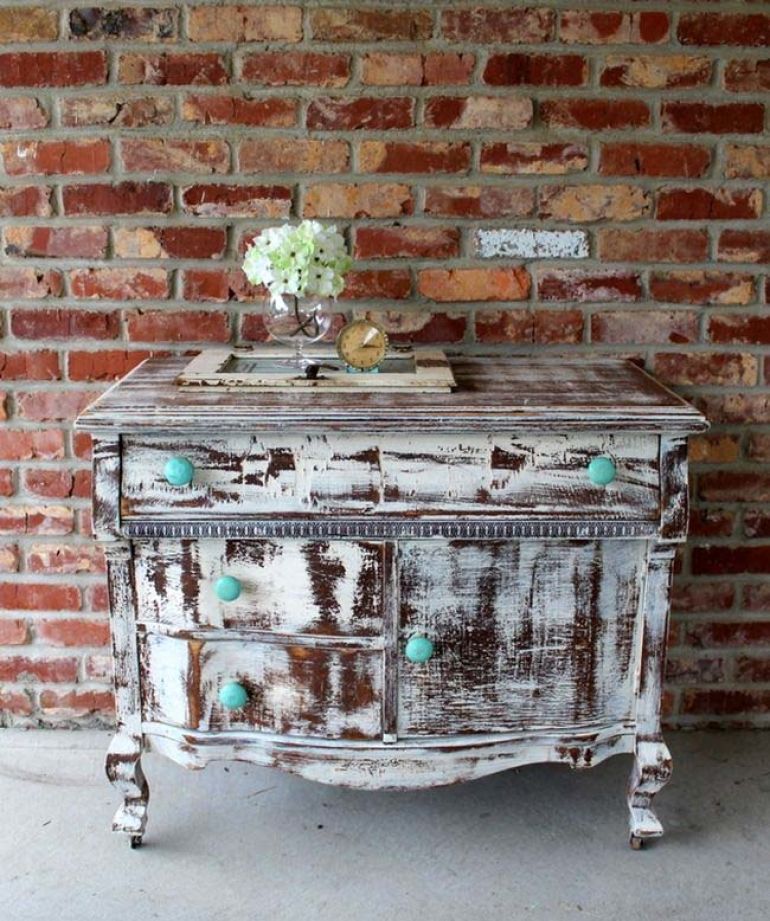
Popular in warehouse interiors because of the vintage and industrial vibe they emit, distressed furniture is both homely and cosmopolitan. It makes a fun DIY job and will bridge the gap between warm, cosy home and sleek, spacious factory. This is the ultimate benefit of a warehouse conversion home - appearing both historic and a beacon of modern living at the same time. The technique can be performed on a range of materials, including wood, glass, metal, plastic, stone, concrete, plaster and paint.
Factory windows
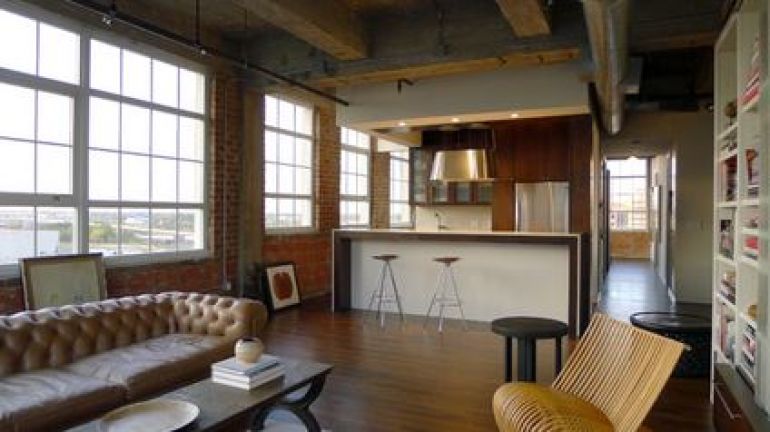
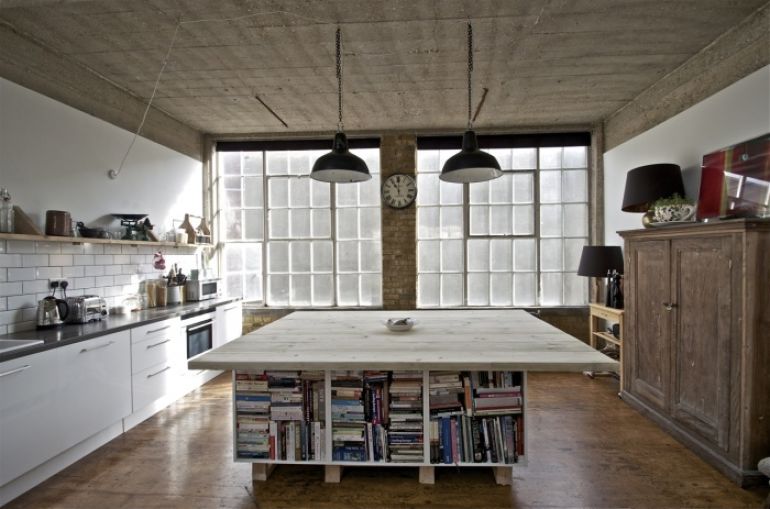
Victorian and Edwardian factories sport beautiful chessboard windows, usually with a statement black frame. Often frosted, they provide the much-needed natural light to brighten up the spacious interior rooms and work well as floor-to-ceiling feature walls. Again, these manage to appeal to both modern and vintage aesthetics and complement a monochromatic colour scheme. Blinds are a popular choice for covering residential factory-style windows, whereas curtains add a creative and eclectic vibe to the home.
Kitchen islands
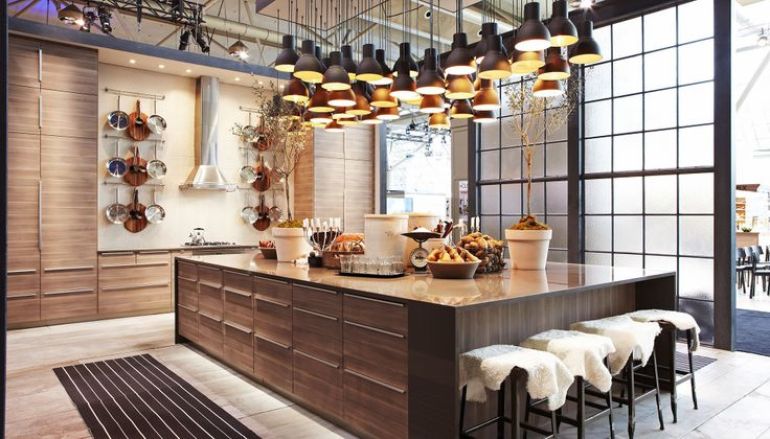
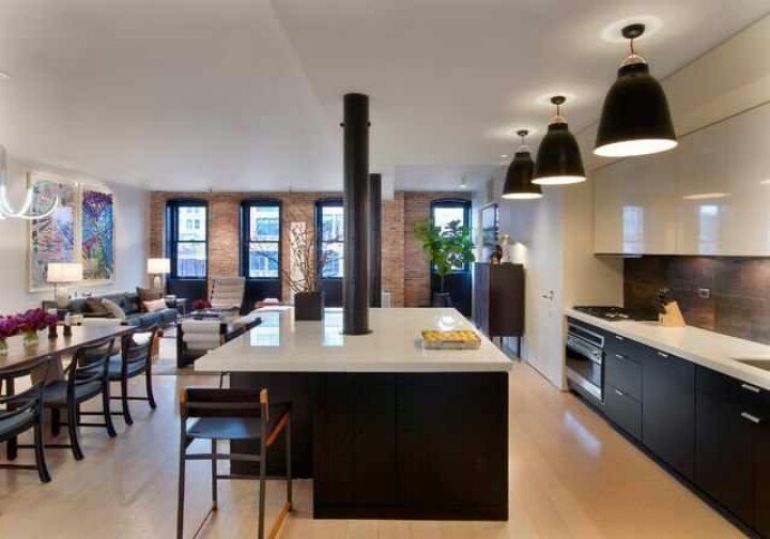
Because of the expansive space characteristic of warehouse-style homes, kitchen units tend to stand independently and in a central position, providing plenty of benchtop space or doubling as a bar for entertaining. A kitchen island also makes a good dining table for the modern family. They can be constructed to house a range of kitchen items, including overhead hanging space for utensils and pots and pans. Barstools make the perfect accompaniment to this style of dining.
Split level rooms
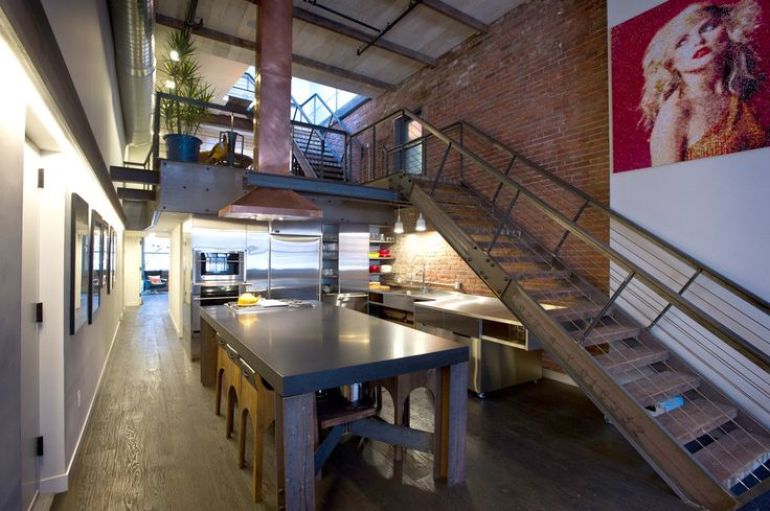
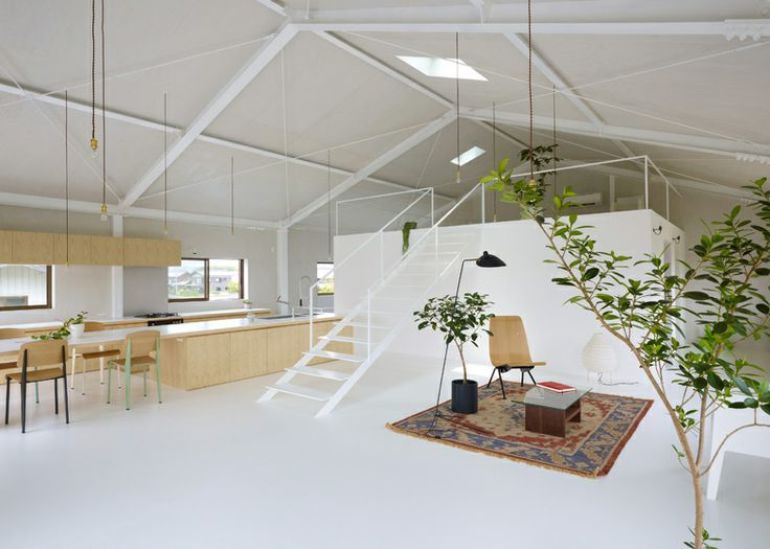
Warehouse interiors are all about emphasising large spaces - and split level rooms take that even further, opening up the area to include the functionality of several rooms into one. Split level rooms are great for entertaining purposes because they create a roomy atmosphere for guests squeezed around the kitchen or dining table and are essentially providing a multi-functional space. Stairs will often lead to further seating options, televisions, libraries or lounge areas - things which are otherwise tucked away in pokey spaces that don’t automatically invite visitation.
Hanging lighting
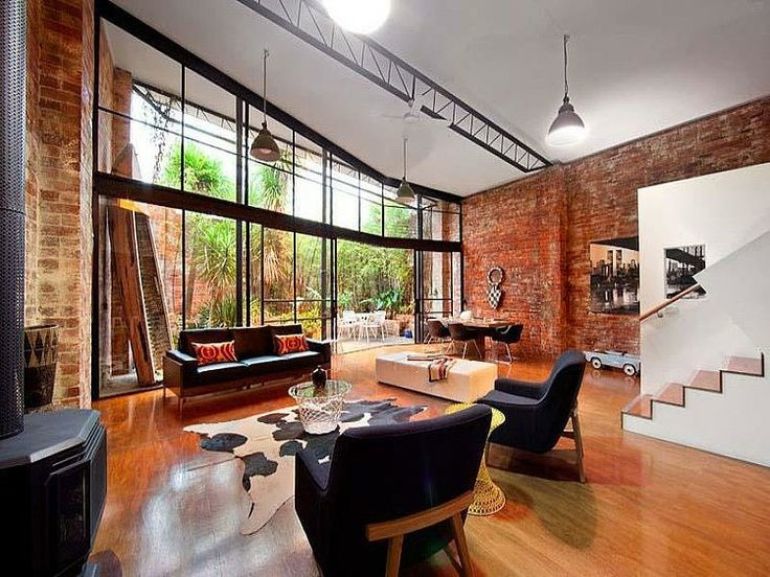
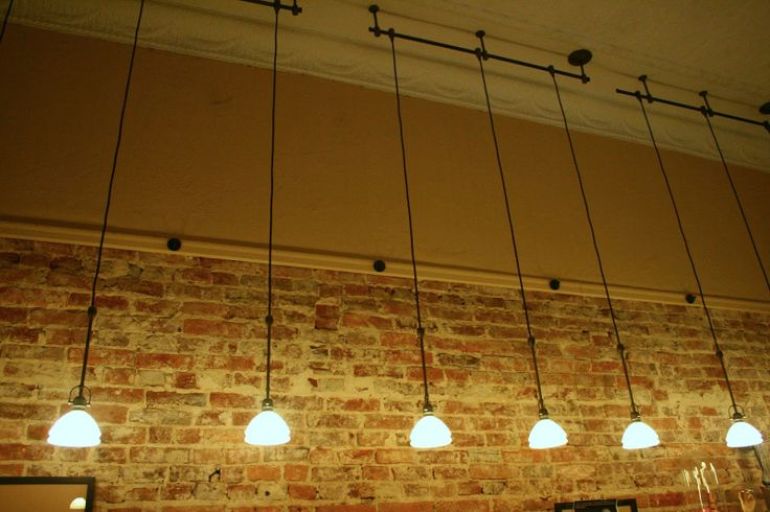
Maximising floor space with hanging lighting is a great way to channel a little warehouse interior design. Classic black is a good choice for the loungeroom or bedroom whereas clinical stainless steel dangling light shades make for an elegant kitchen space. Since pendant lighting is commonly used in office spaces and shops, featuring it in your home is another way to unconsciously declutter your living area. Available in a range of designs, hanging lights are also great for making very high ceilings appear lower and more cosy. They can be a deliberate and effective style choice when grouped into rows or formations, especially in a kitchen or bathroom setting.
Seen something you like? Why not have a chat with one of our renovators to see how it might be a possibility in your home.


