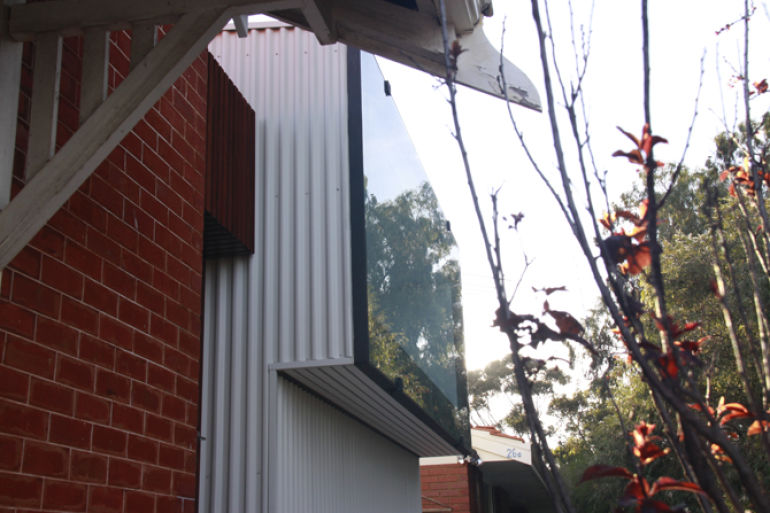Western Australia's Best Houses 2012-2013
We've covered the award-winning houses in the Eastern States (you can see them here: Victoria, NSW and Queensland), but we haven't forgotten our friends over in WA. Here is some West-Australian house-candy, straight from the 2012 and 2013 Architecture Awards:
A Suburban Beach House
David Barr Architect in association with Ross Brewin Architecture + Urbanism
It's the classic story of East meets West. Luckily, in this case, it's not so much a culture shock as a match made in heaven! David Barr Architect and Ross Brewing Architecture + Urbanism have combined the humble qualities of a West-Australian beach shack with the more desirable climatic approach (and bonus storage space) seen in a raised 'Queenslander'. A spectacular outdoor room to the north-west takes full advantage of the ocean views. This house is strikingly different from its suburban neighbours - small, raised above the ground, no front door, no garage, no front fence and no brick! This is a beach house in the suburbs and a model for what climate and location responsive housing might look like in Western Australia's (hopefully) not-too-distant future.
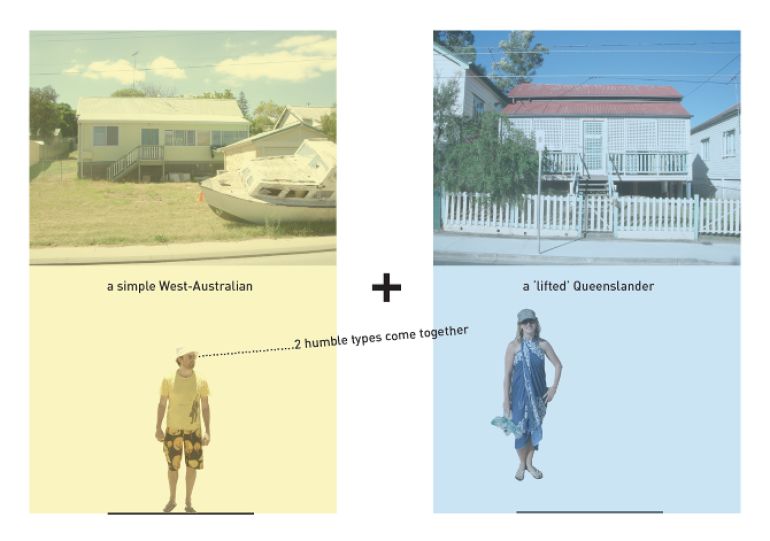
We love this diagram which explains the premise of the Beach House perfectly. And we think it's a match made in heaven!
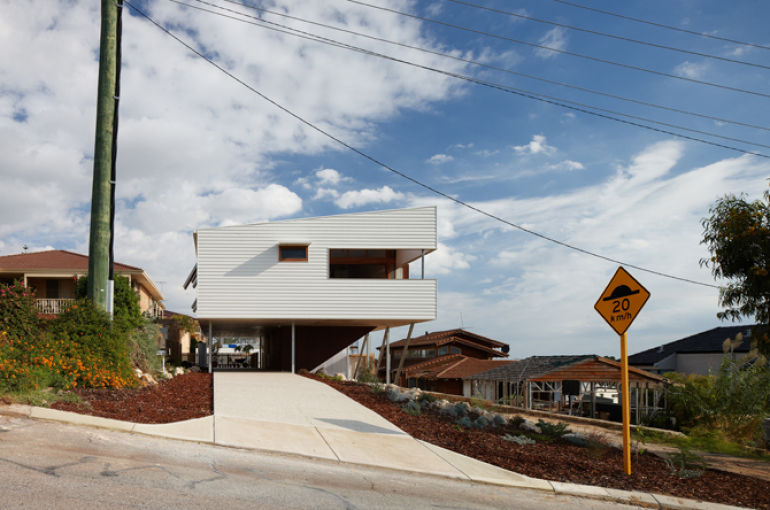
This street view demonstrates how strikingly different this house is to its neighbours. But in a really good way!
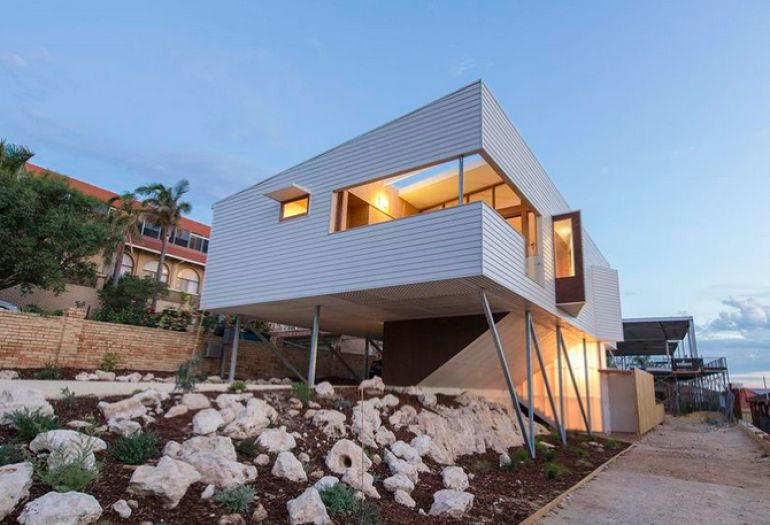
The house is lifted above a limestone outcrop, providing additional storage space and the benefit of cooling breezes.
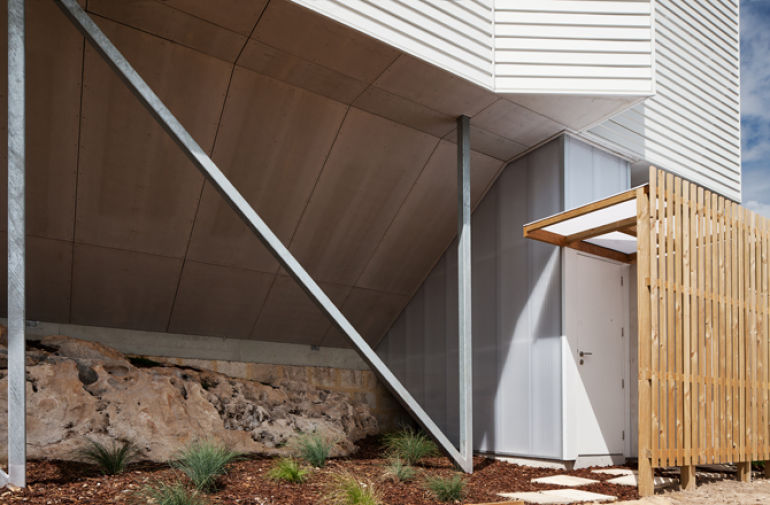
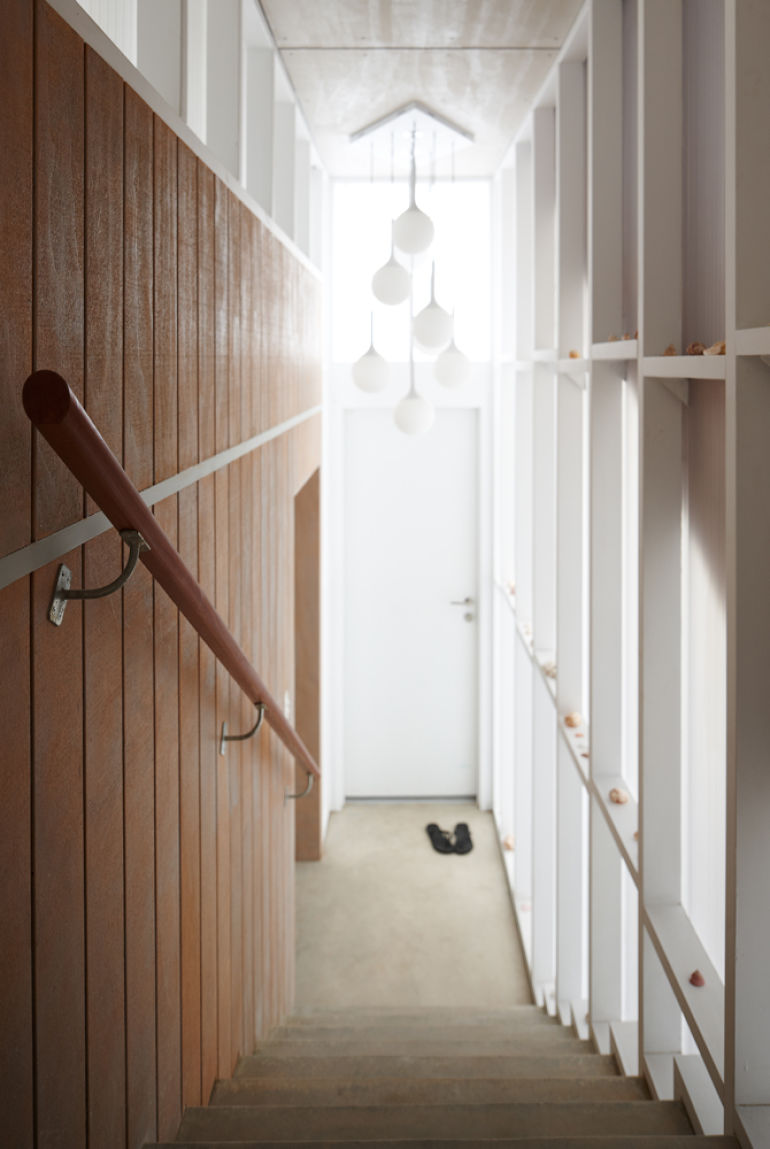
Light-weight and light and airy. The house has a distinctly beach-shack vibe but with a very modern execution.
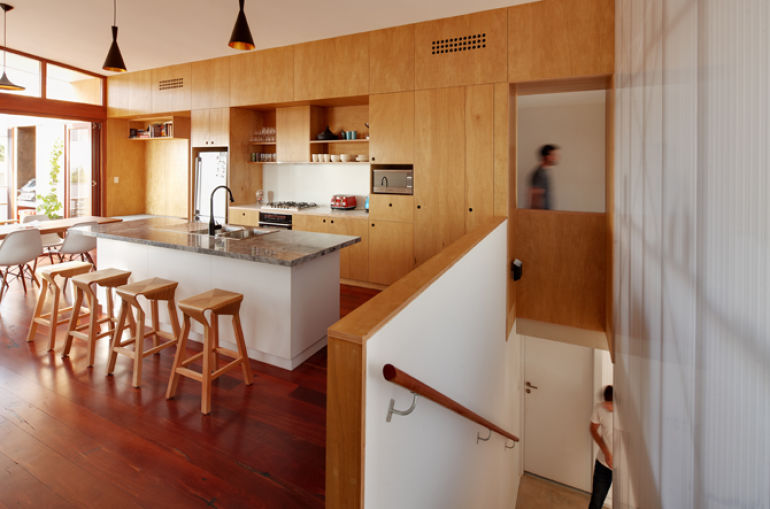
Simple plywood cabinetry keeps the mood laid-back (and helps to keep the budget down, too).
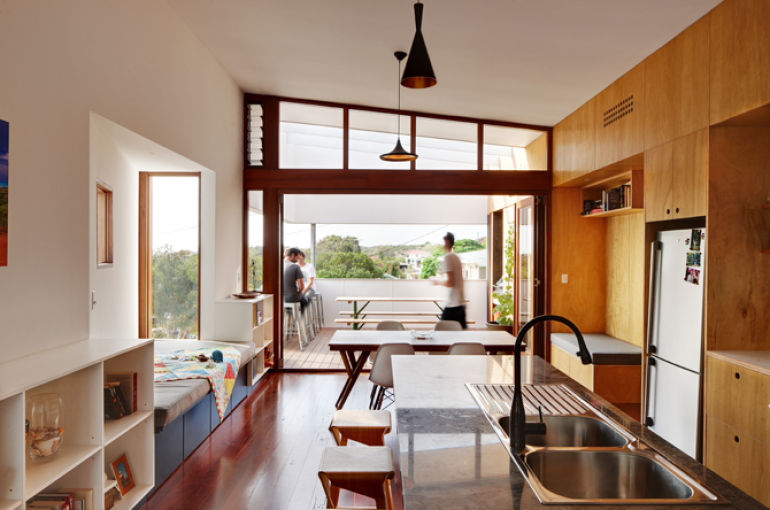
The space-efficient living area opens up to the view and a spacious outdoor room.
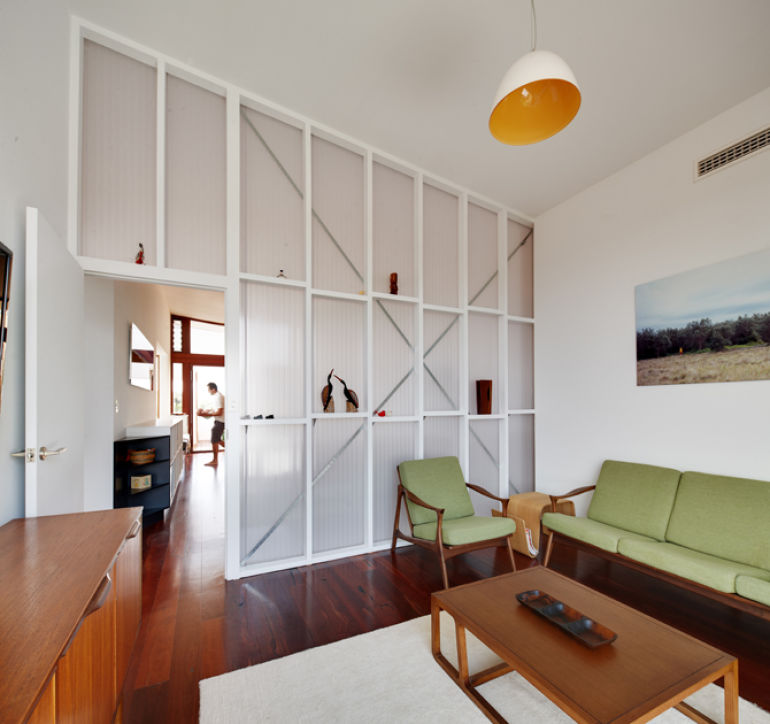
Translucent walls offer privacy without sacrificing light. The framing (and bracing) have been left exposed - a nod to the house's humble influences.
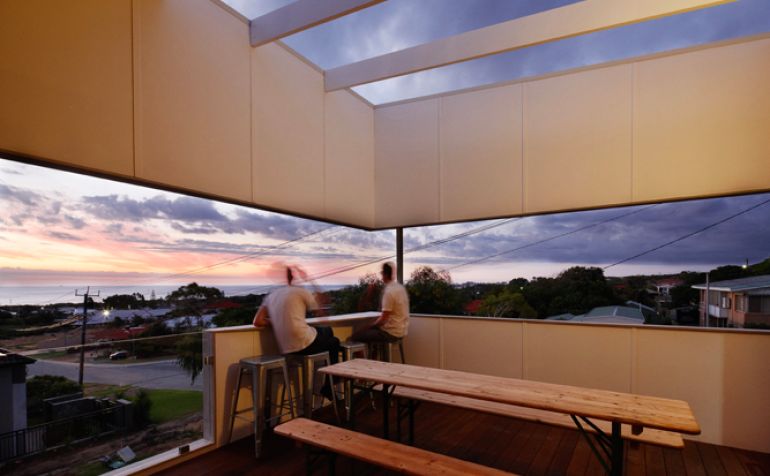
Panoramic slits in the outdoor room/deck frame the scenic ocean views.
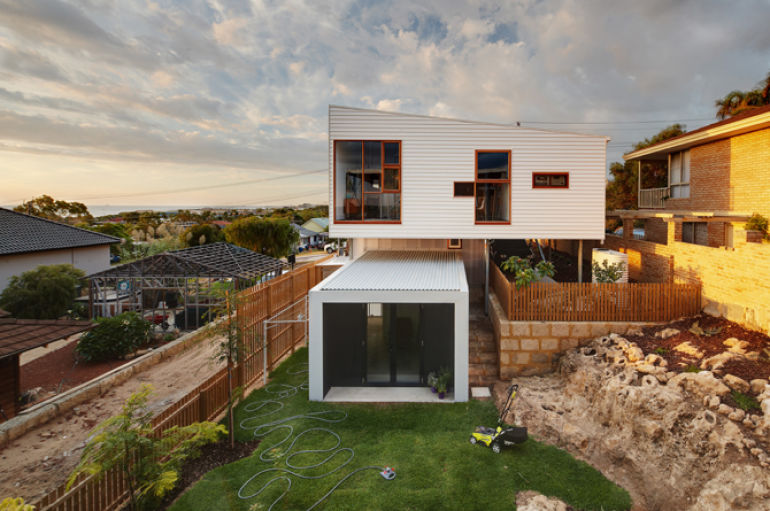
An additional room at ground level in the back provides the opportunity for this young family to grow. This space could become a fourth bedroom, backyard cabana, games room or home office.
Eagle Bay House
Wright Feldhusen Architects
Just because this house is single-level doesn't mean it misses the opportunity to capture the spectacular ocean views. By using four distinct and detached pods, clustered around an open courtyard, a connection to the environment and glimpses of the ocean view are provided as the occupants move through spaces of the house. The soaring roofline performs many functions, it opens up to the view, allows the light to stream in and provides a protective shelter over the pods and their connecting paths. This house is as impressive as it is experimental.
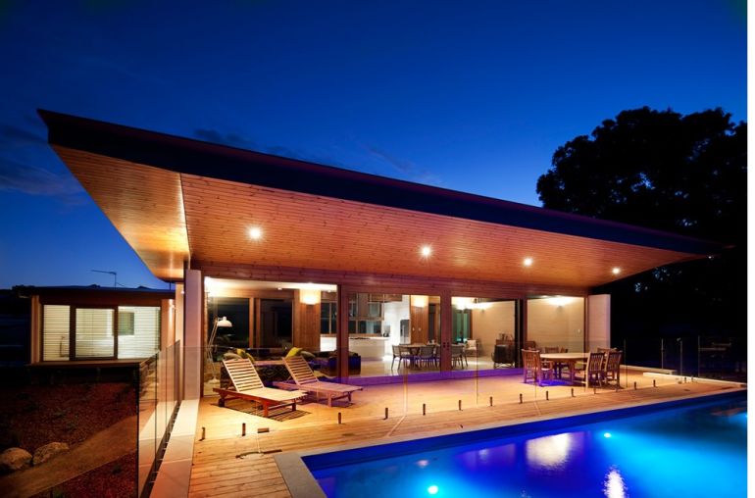
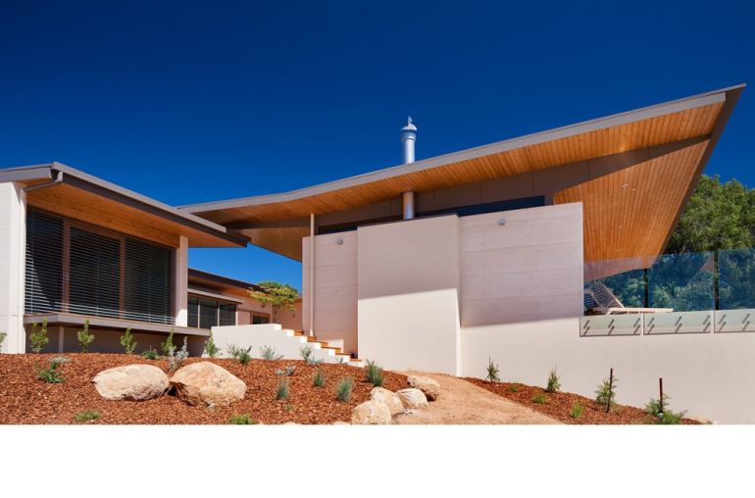
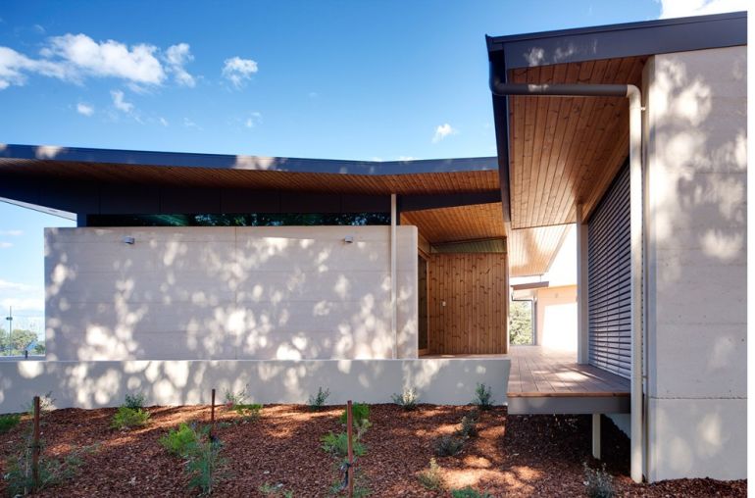
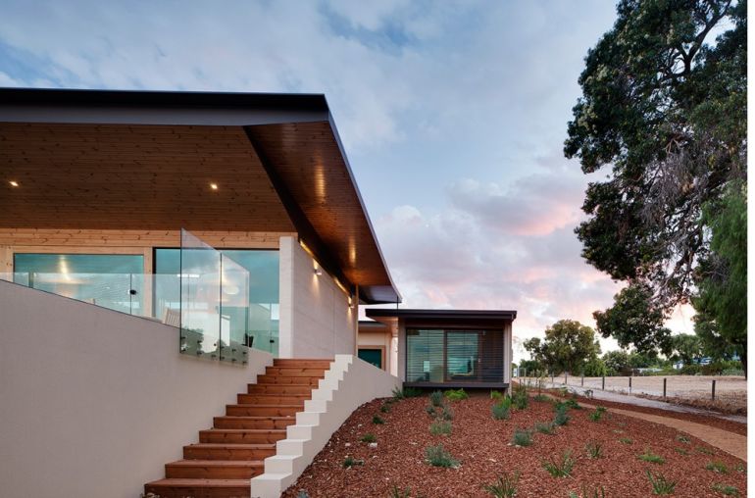
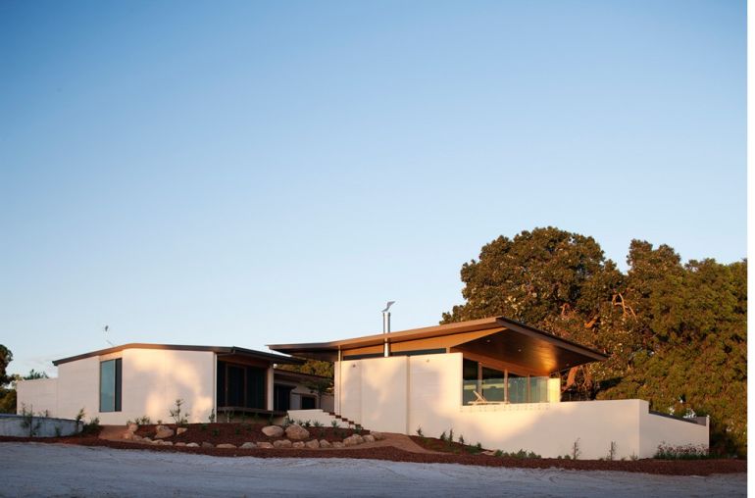
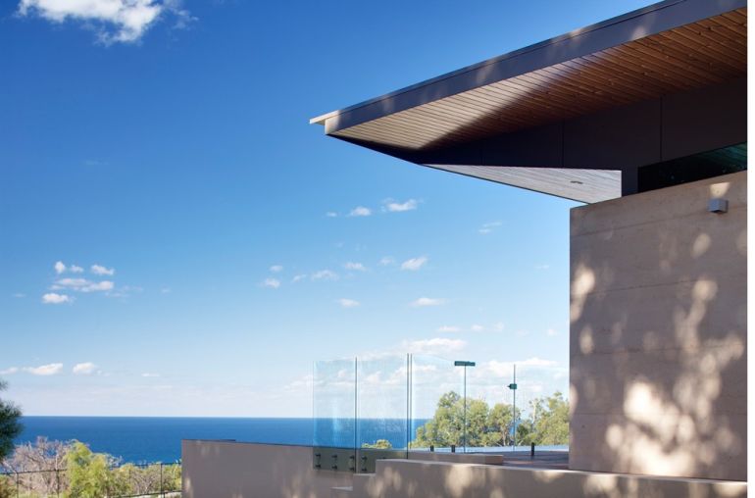
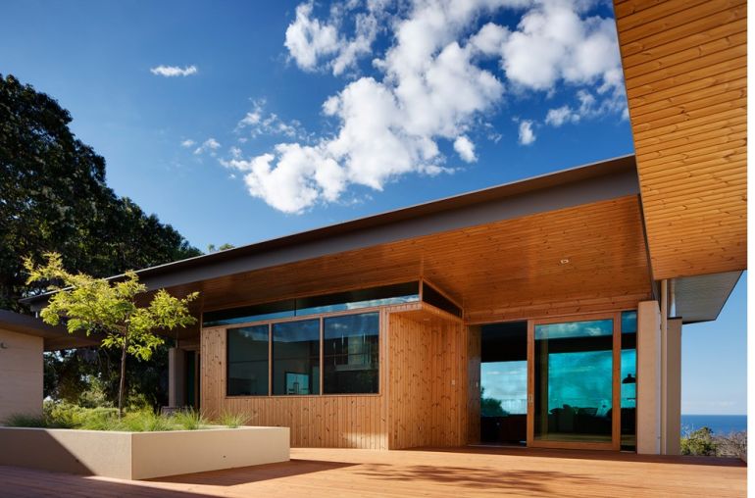
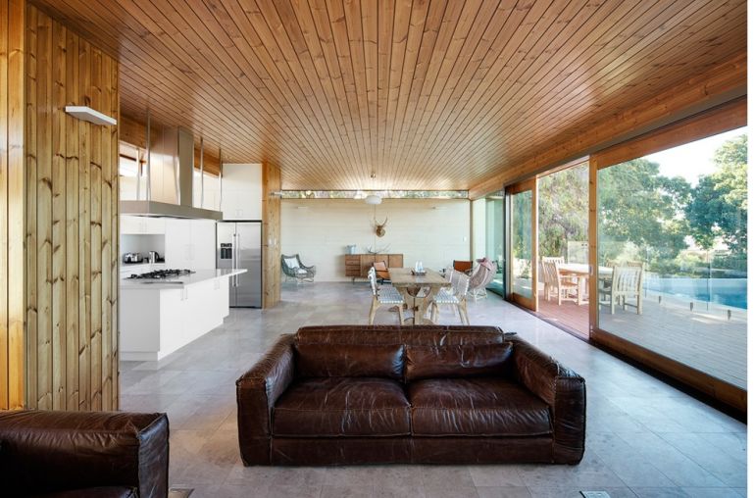
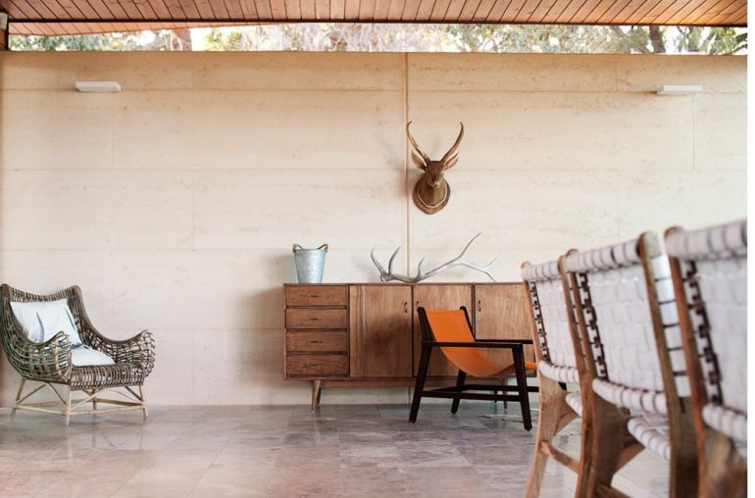
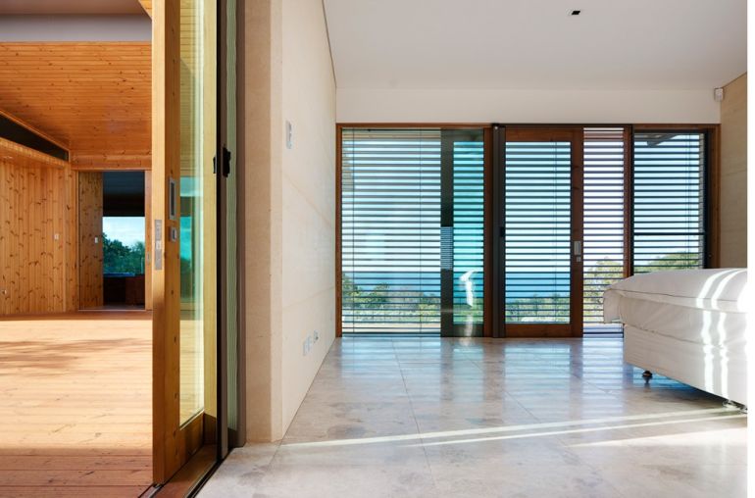
Freemantle Additions
Johnathan Lake Architects
This project is an addition to the existing heritage-listed 1880s limestone rubble cottage. A previous fibro lean-to was replaced by a modern extension housing the kitchen, dining and bathroom areas. The new addition is more sympathetic and fitting than its predecessor. A heavy, walled enclosure made from rammed limestone and rough parget face brickwork reflects the limestone of the original home, whilst also providing a modern counter. A new, corrugated iron roof floats above its solid base, lifting and bending to provide light and ventilation. Again, the material is kept the same to balance the contrasting form of the modern roof.
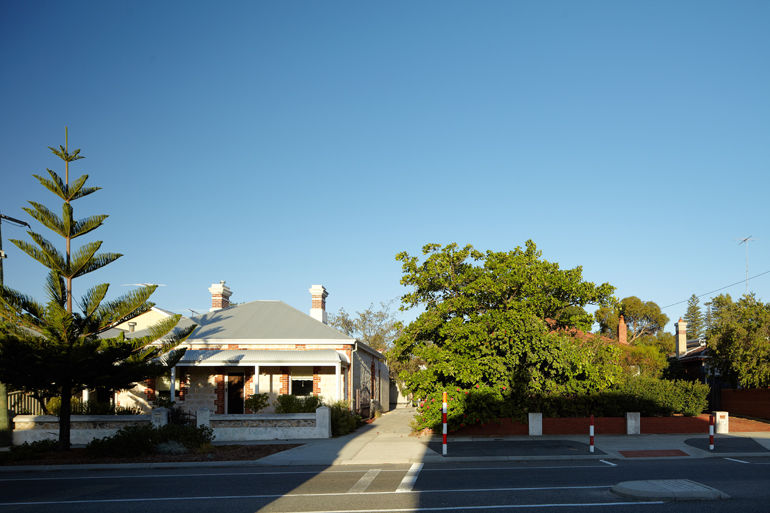
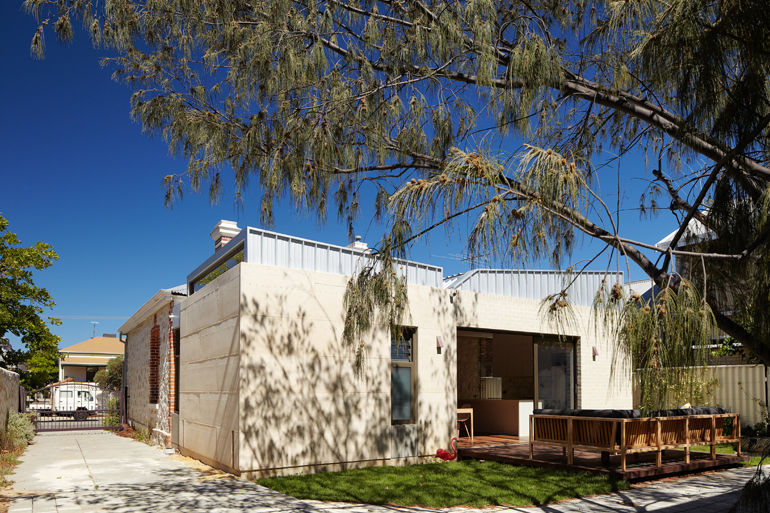
Similar, but different. The modern extension doesn't copy its heritage-listed predecessor, but rather uses it as its muse.
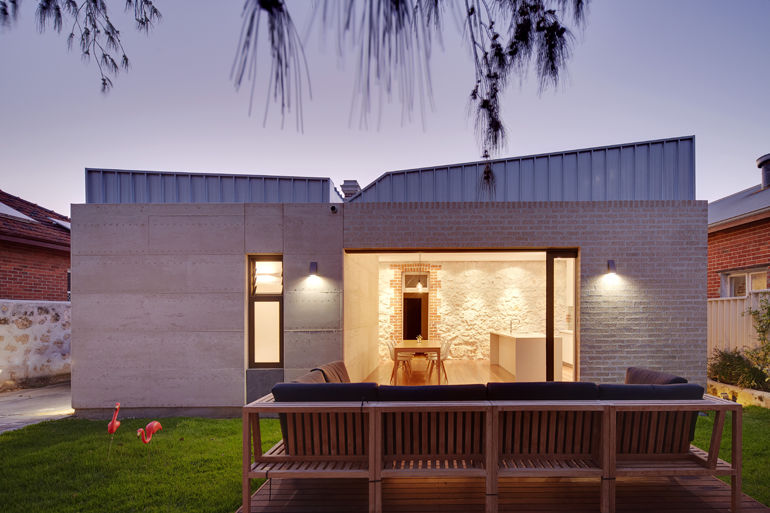
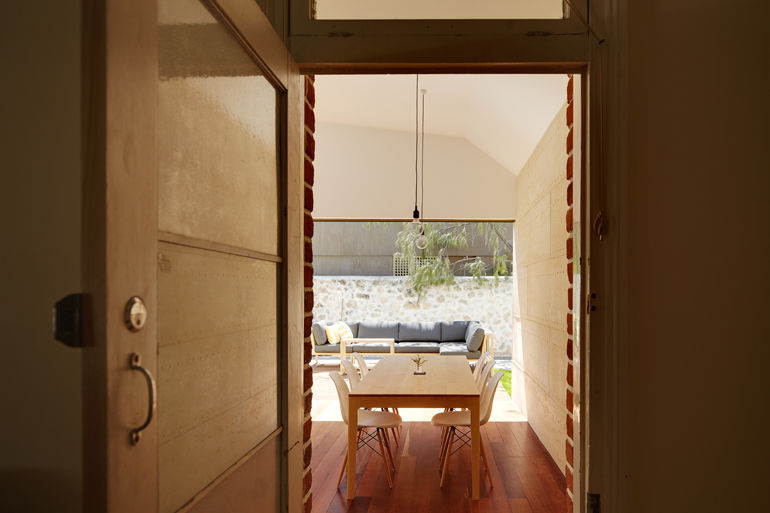
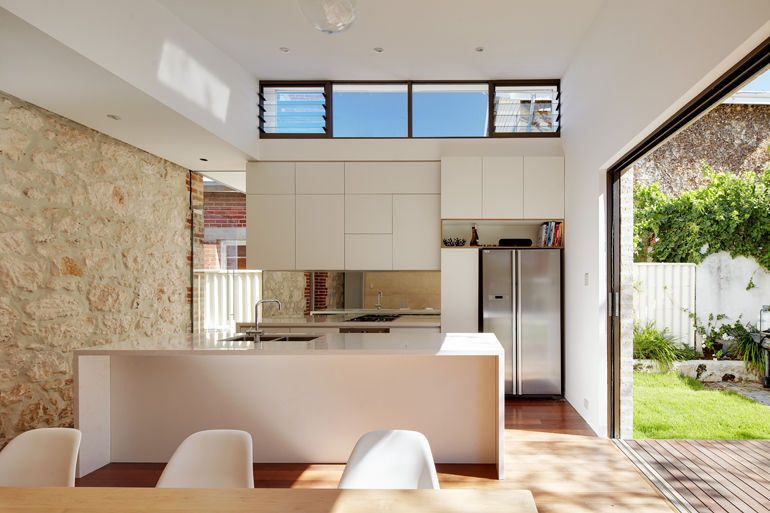
The existing limestone rubble wall is left exposed, making a great feature in the living area
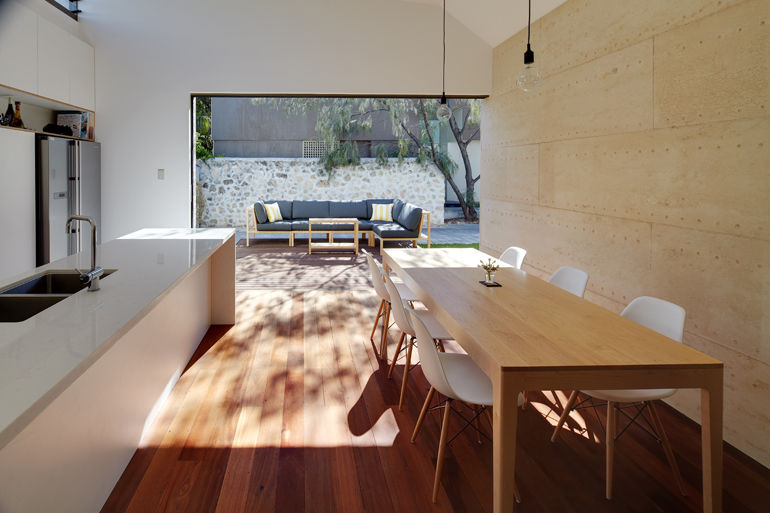
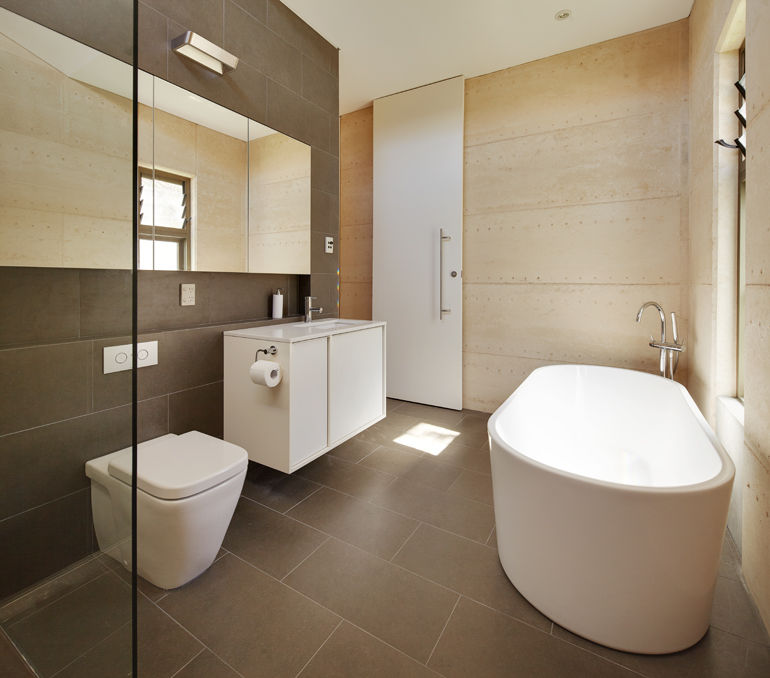
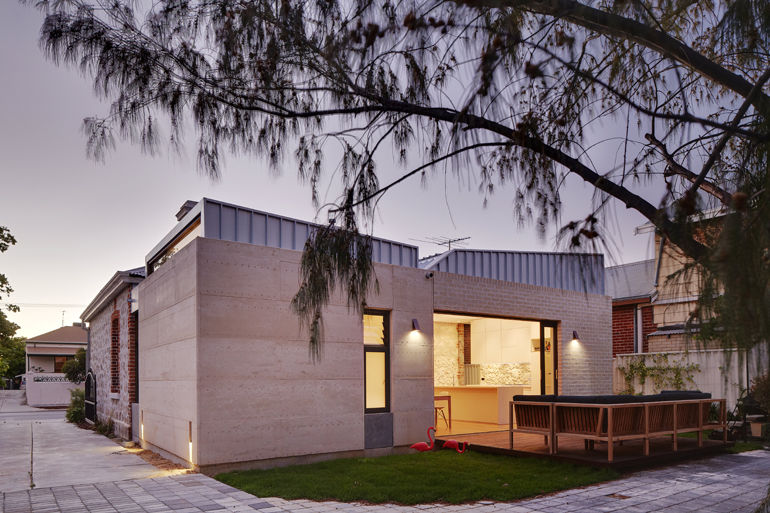
(The Pink Flamingoes are a nice touch)
Gresley Monk Additions
Gresley Abas Architecture
This 'box of tricks' family home was designed on a tight budget, but does not disappoint. A box suspended from the back of an existing cottage contains all the necessities for modern living - informal lounge area, dining, kitchen space, a second bathroom and laundry. The box sits above the sloping grade of the property, maximising light and space. Robust, but warm materials have been used thorough-out to tough out the demands of family life without feeling cold and sterile.
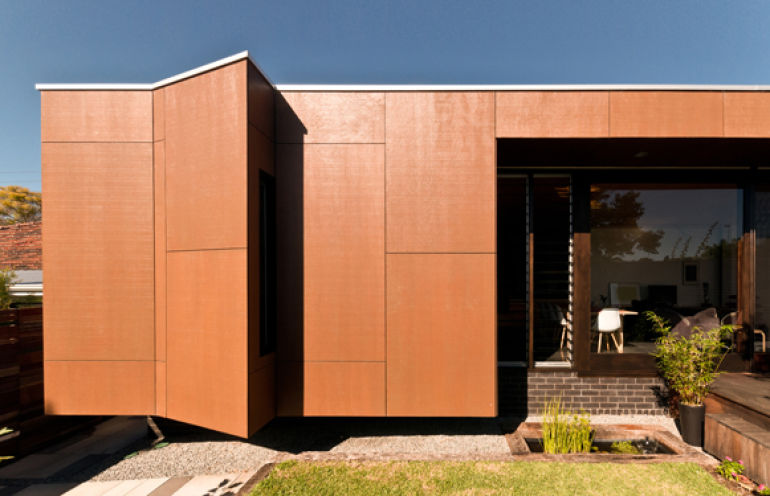
A light, shadow-clad box protrudes over the brick platform.
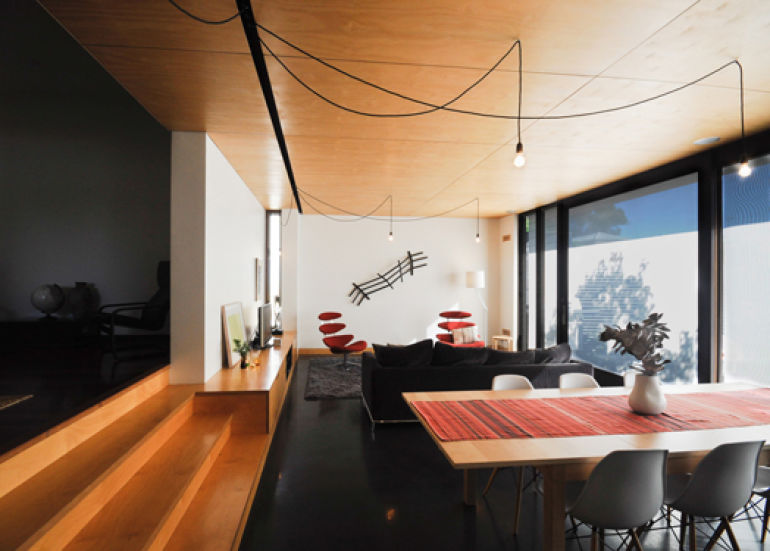
Simple, robust (but still warm) materials dominate.
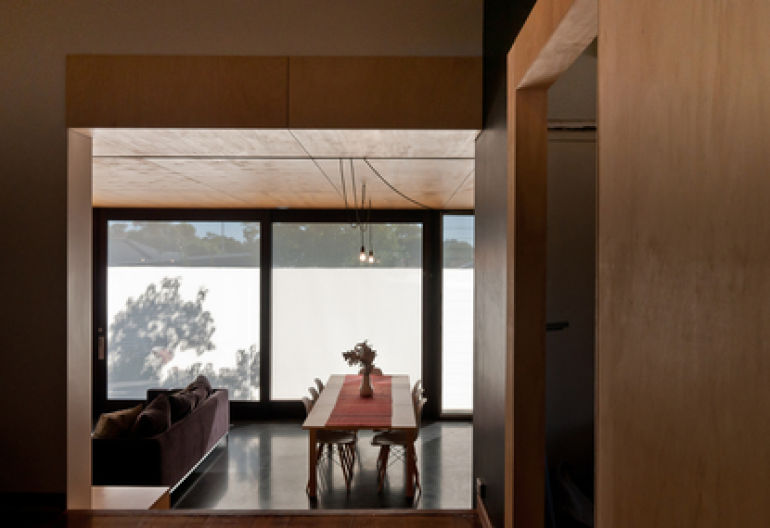
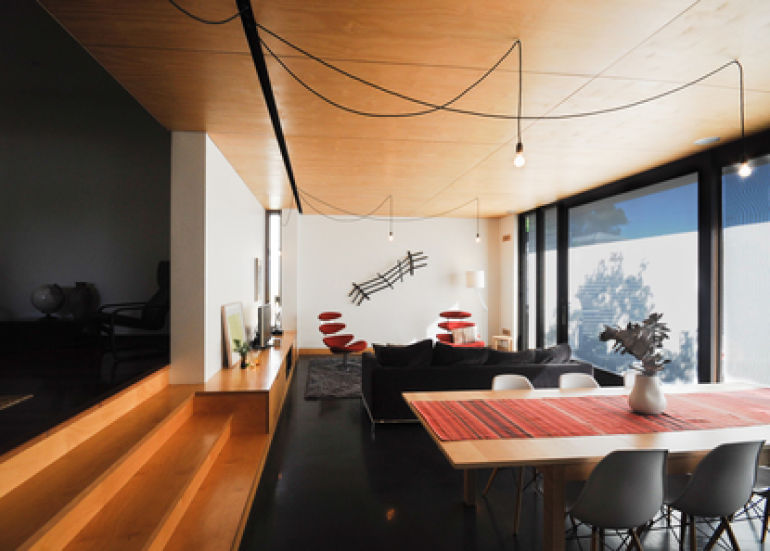
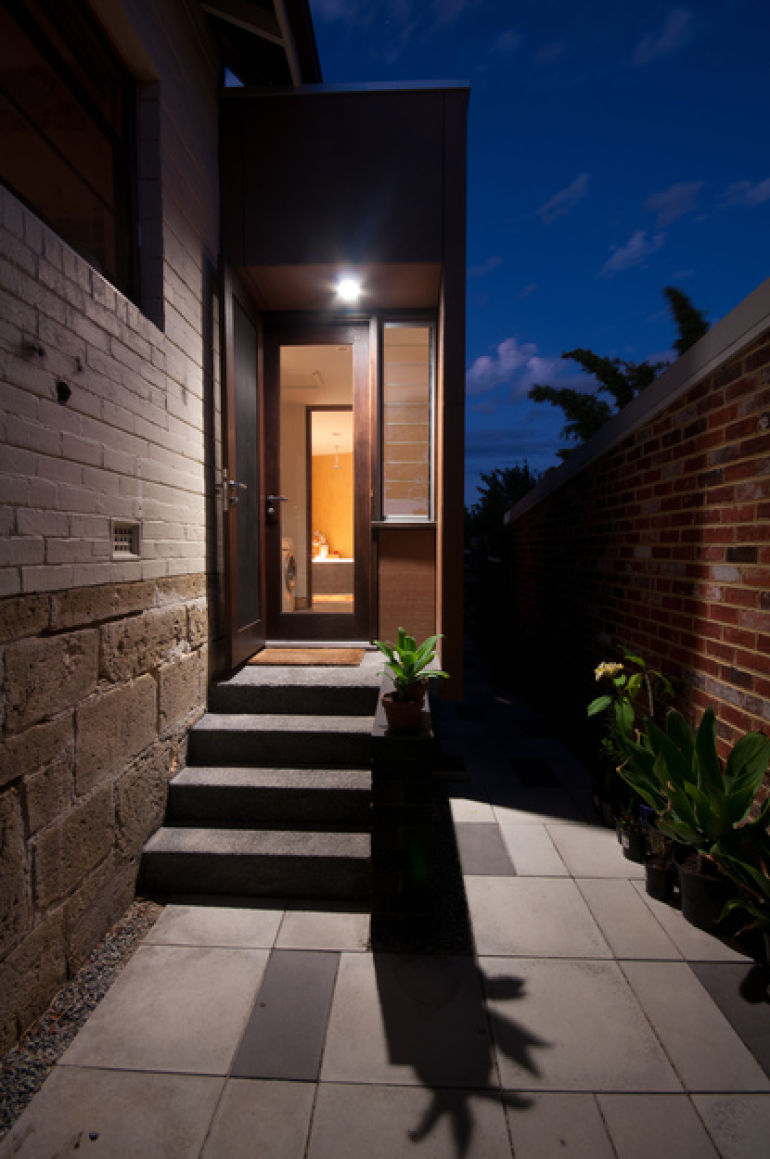
Ingemar
Kerry Hill Architects
The greying timber and simple lines of this spectacular house help it nestle into the bushland setting. Raw materials such as the exposed concrete floors and steelwork give the home a modern, but unpretentious feel. Meanwhile, floor to ceiling glass and luxurious fixtures (like the freestanding bath) demonstrate that creature comforts and show-stopping vistas are not sacrificed.
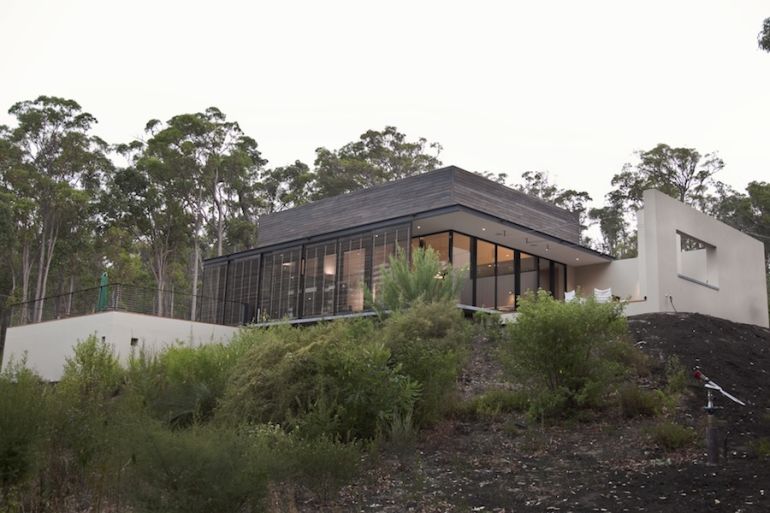
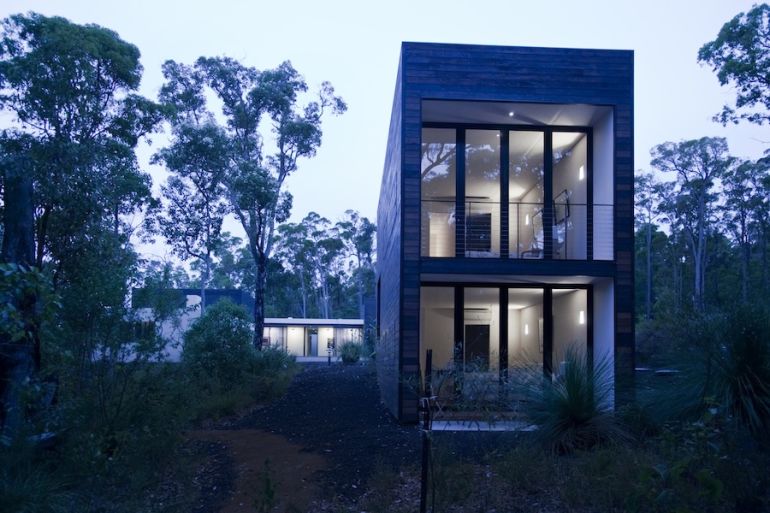
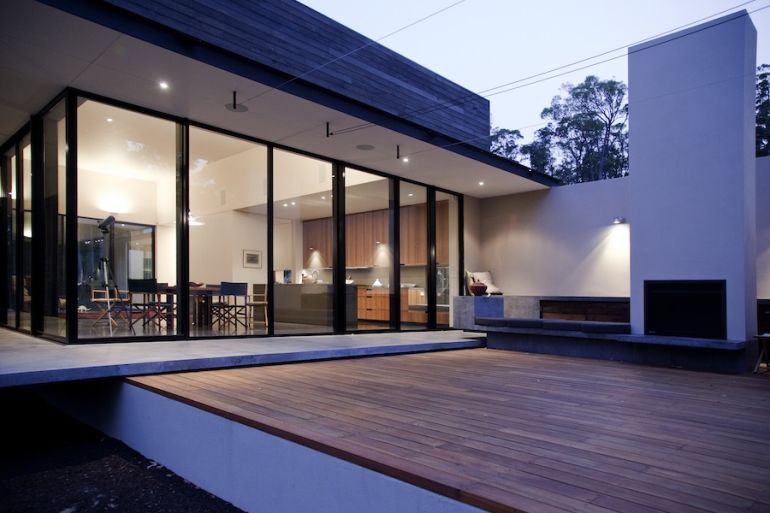
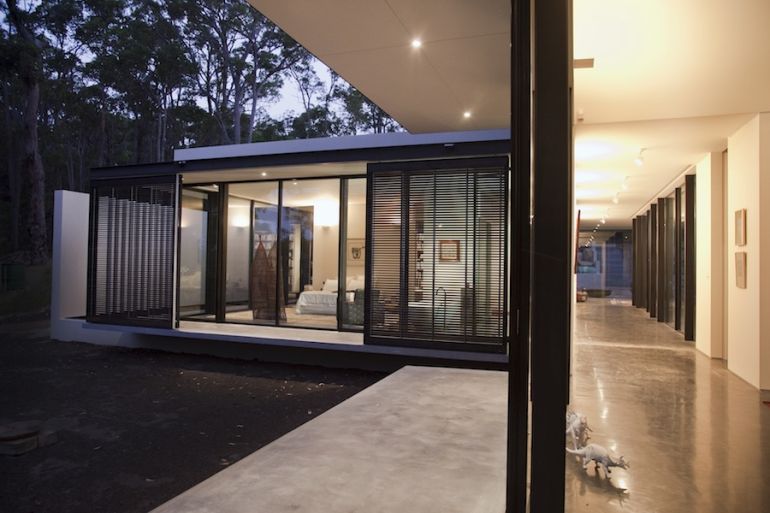
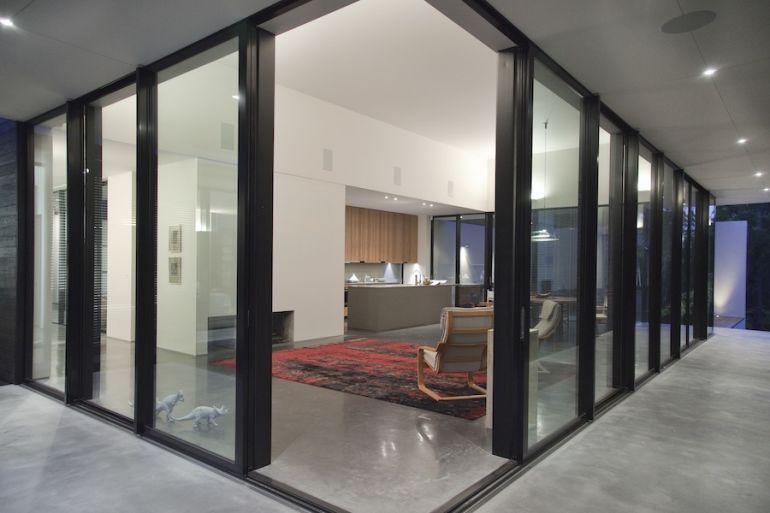
Concrete inside and out provides a seamless transition.
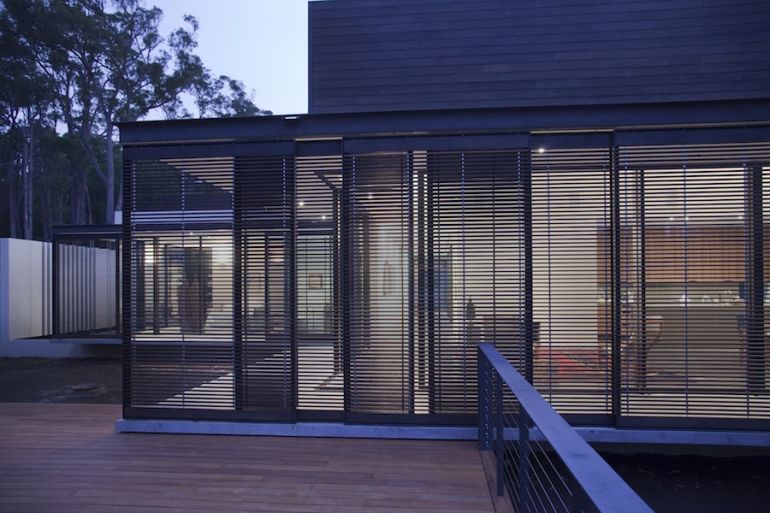
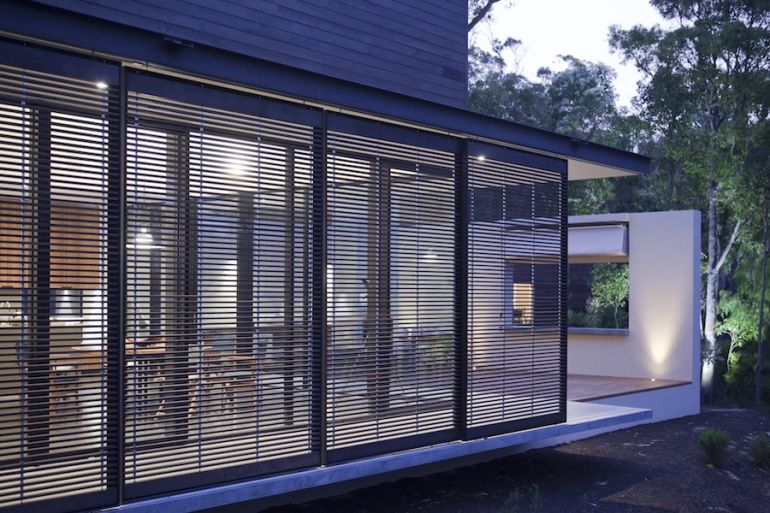
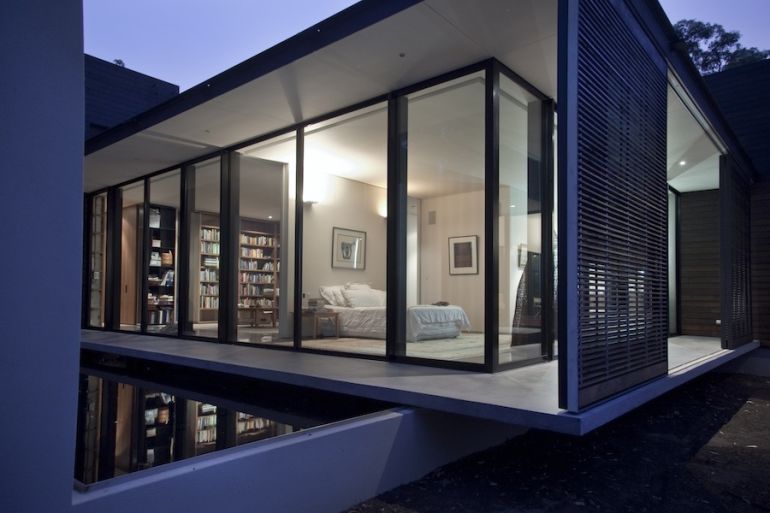
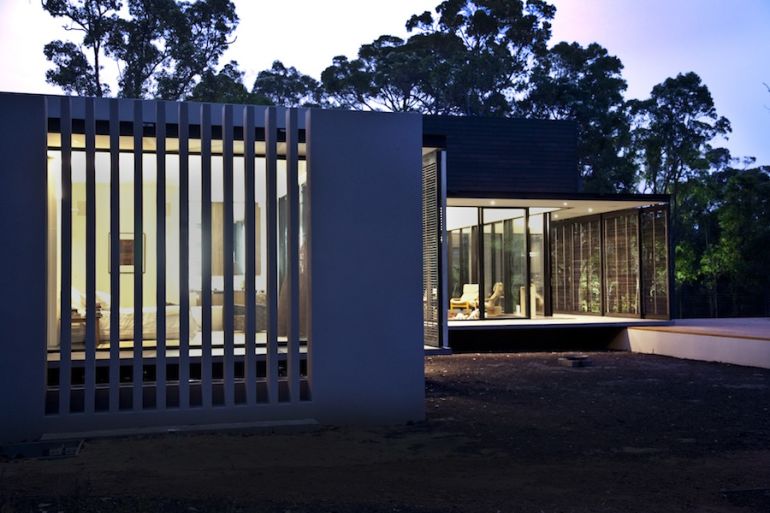
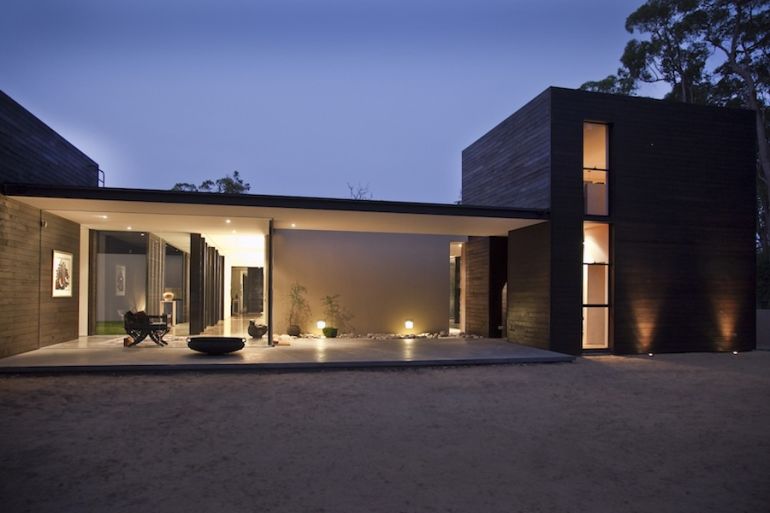
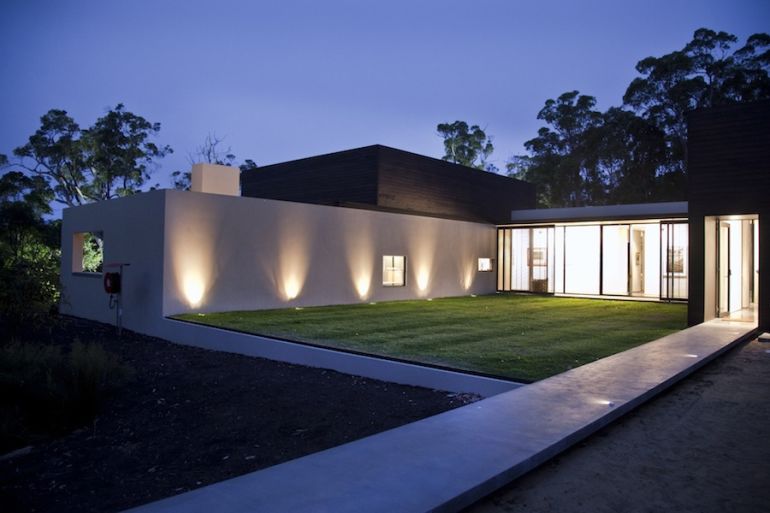
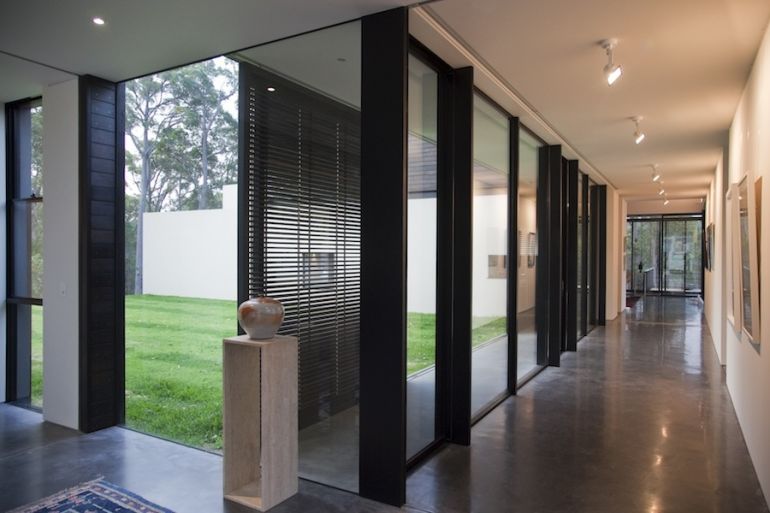
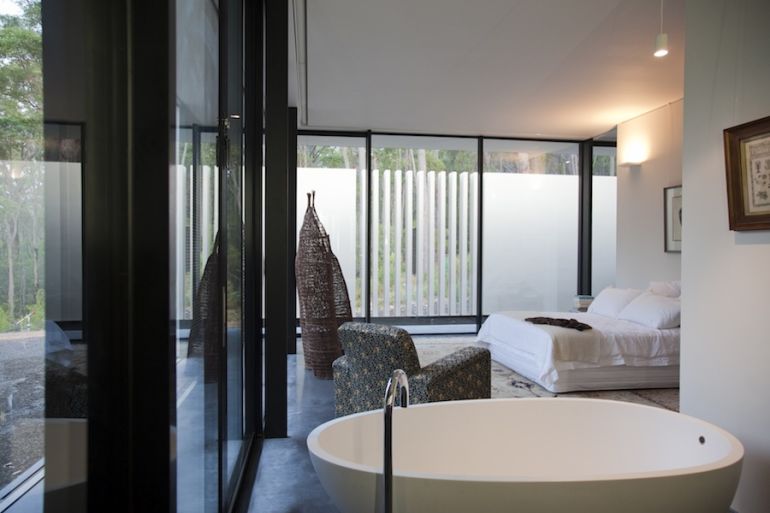
Paddington Street Renovation
Mountford Architects
The Paddington Street project involved the renovation of a 100 year old cottage in North Perth. Sited east west, the narrow home and small scale rooms needed light, space and access for a growing family. A long gallery was added to the west to widen the narrow space and connect all the living areas. The depth of the new wall maximises light whilst minimising heat gain and delivering display and storage space. The result filters western light through a green canopy of leaves. The effect is a constant changing of light levels and patterned shadows that fall over the old and new spaces.

Shadows from the trees outside dance across the raked ceiling and original brick wall.

A combination of unusual windows are placed intentionally to bring in light, frame desirable views and give the narrow space a sense of depth.
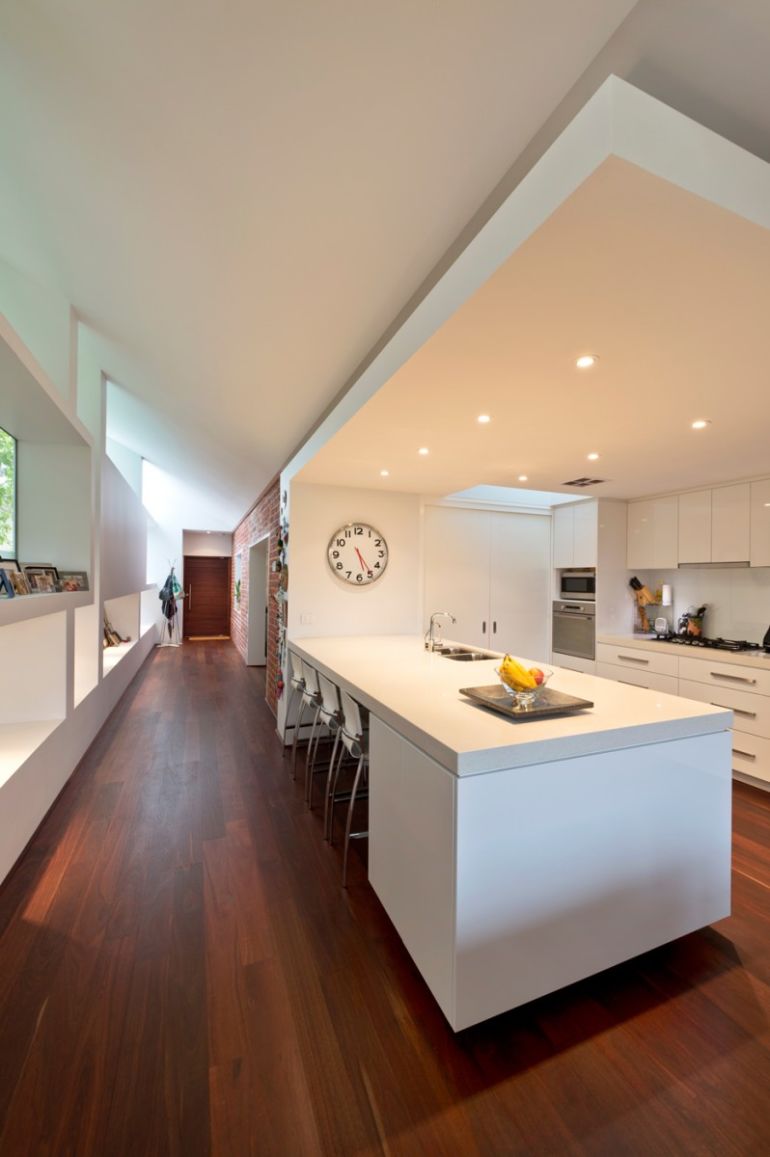
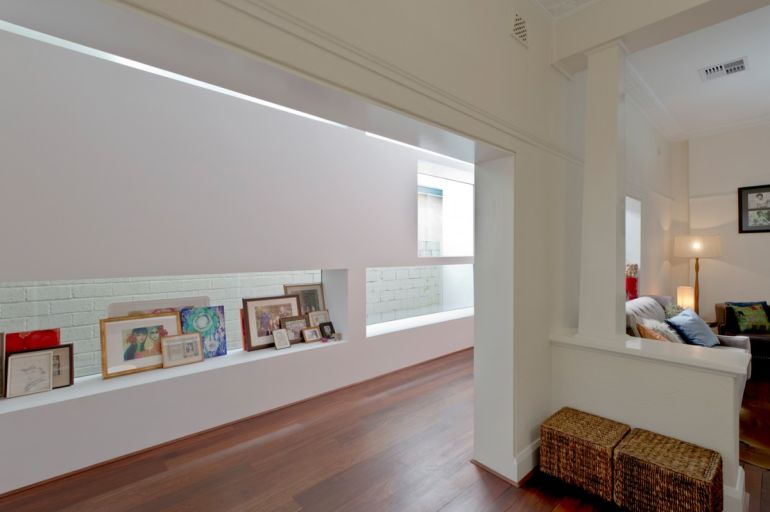
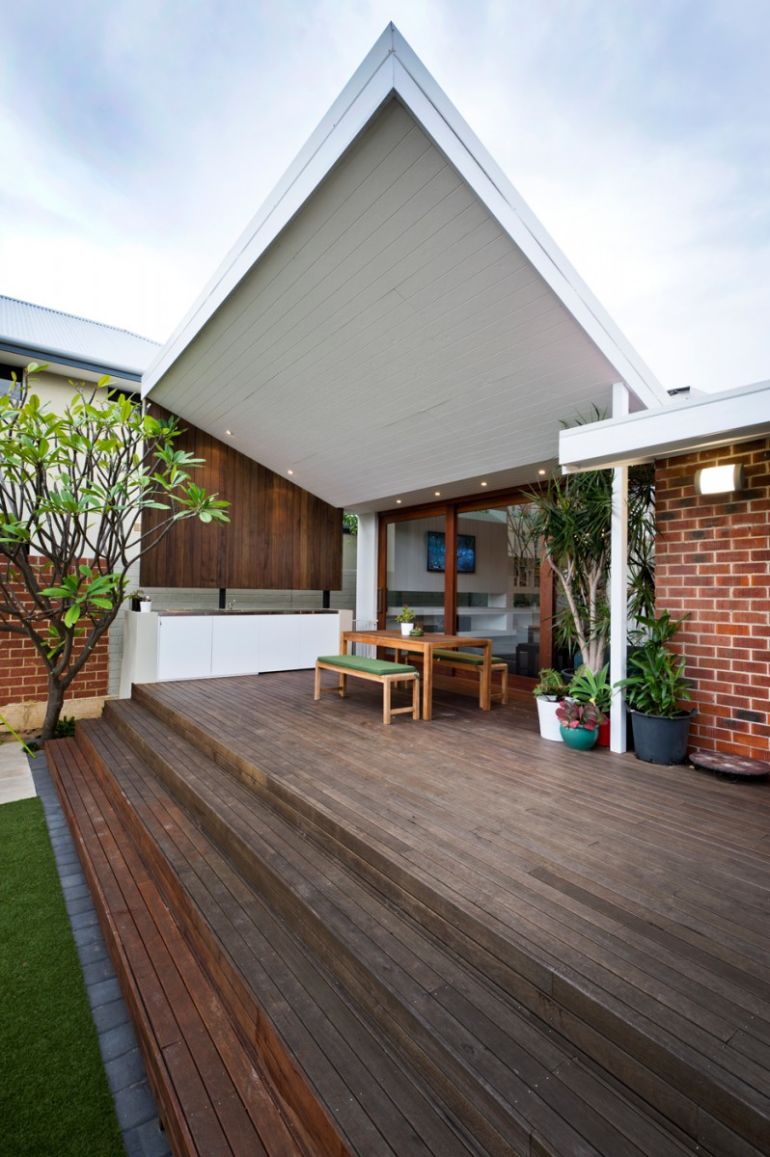
The soaring, cantilevered awning over the deck area is an impressive feature that is at once modern and sympathetic to the existing building.
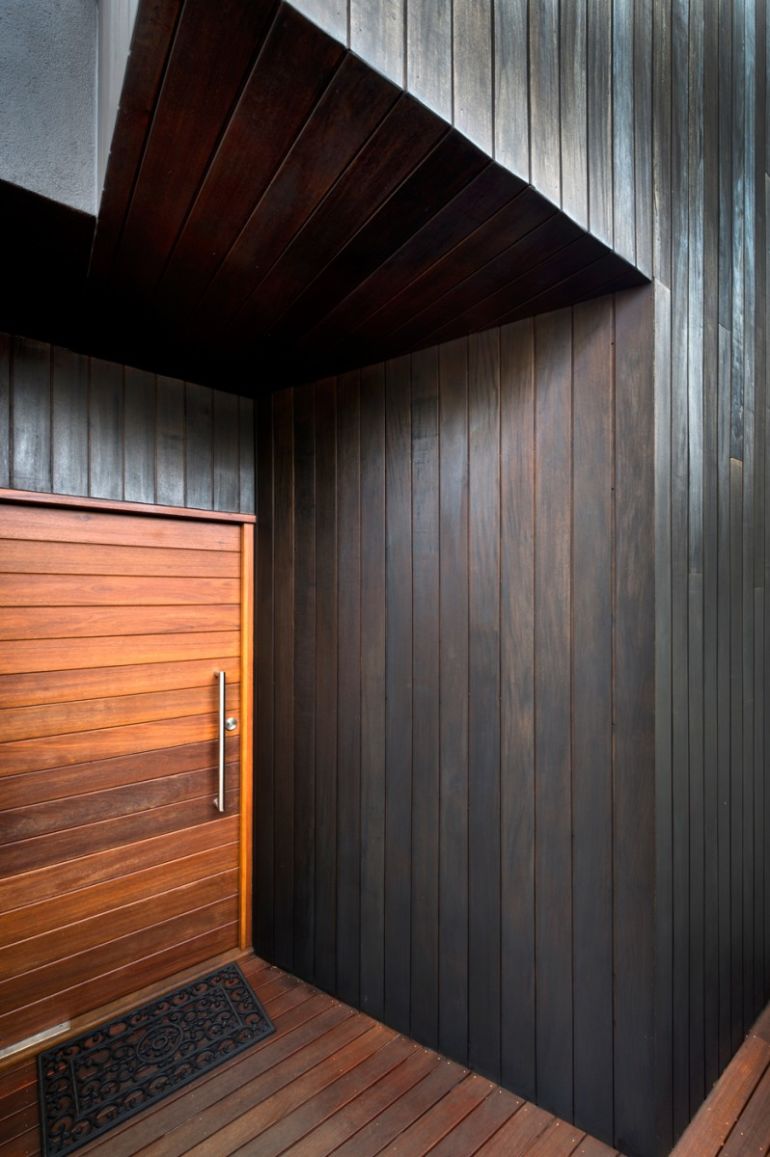
The use of dark-stained timber contrasts with the existing house and then the combination of a lighter timber for the entrance makes for an intriguing and exiting feature.
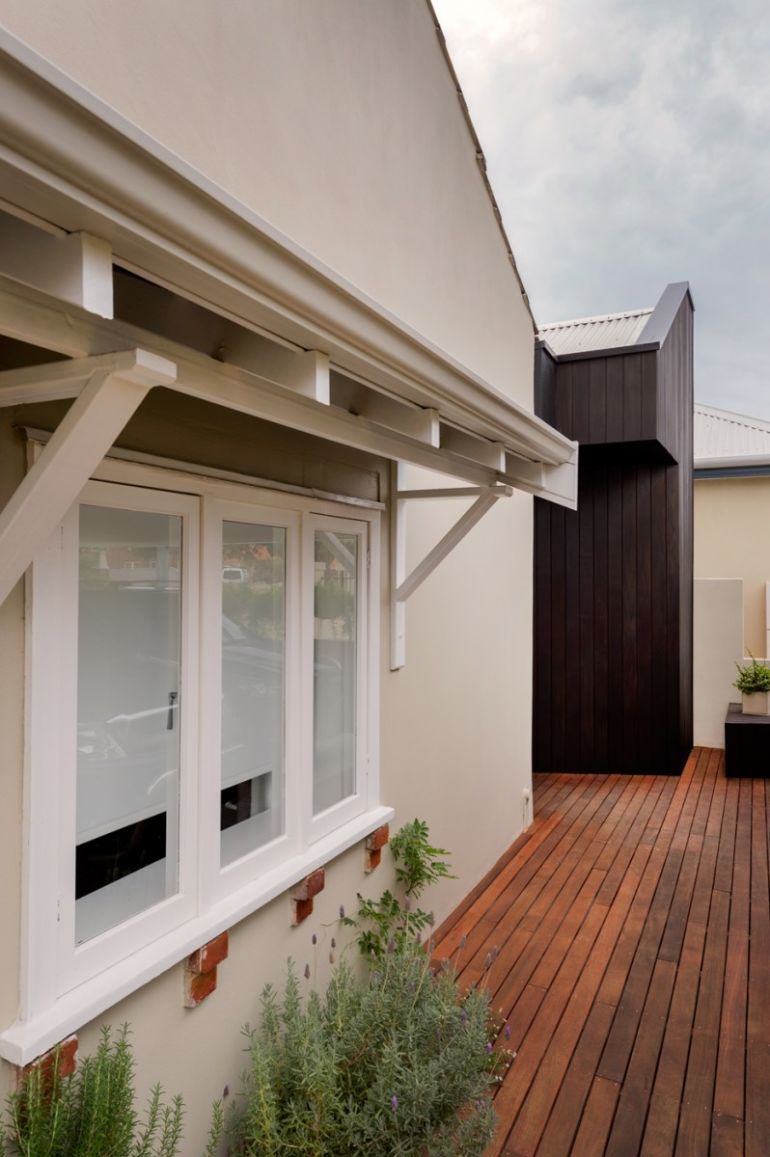
Quindalup House
BANHAM Architects
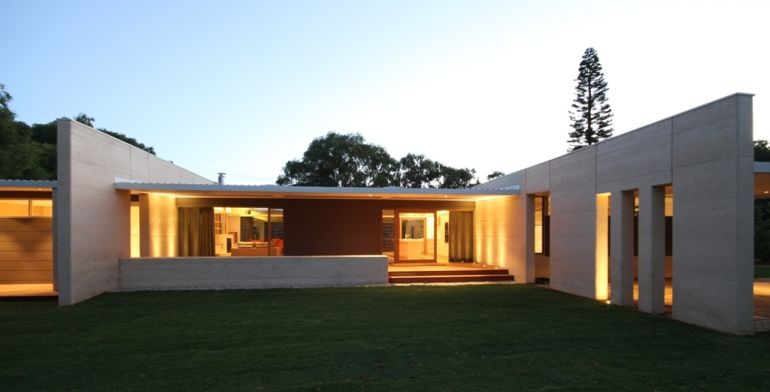
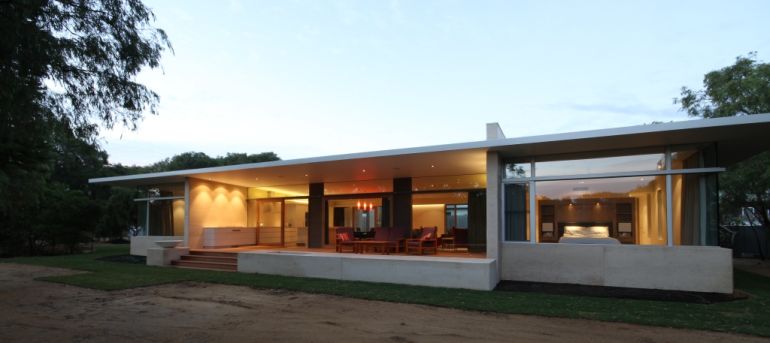
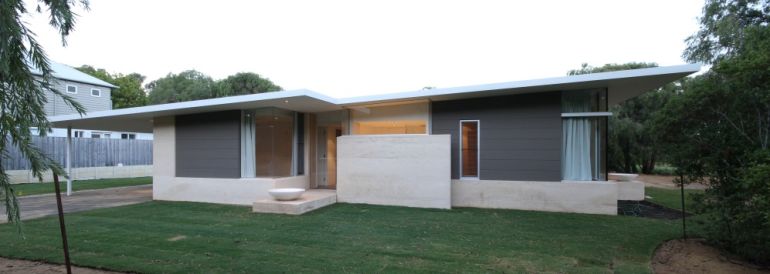
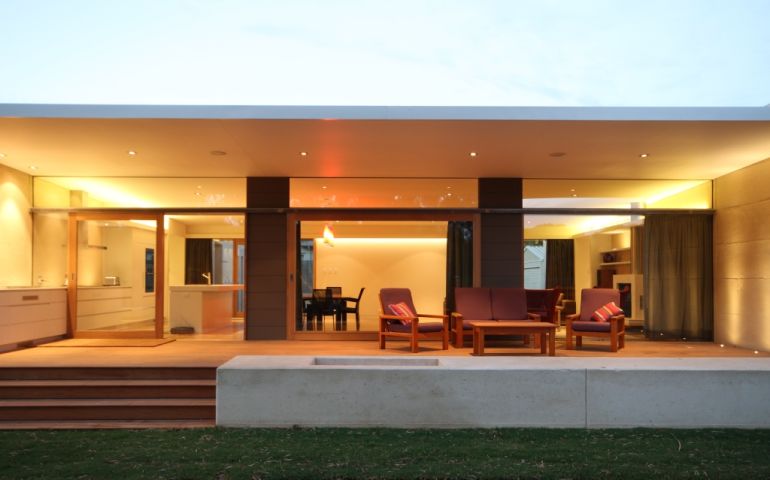
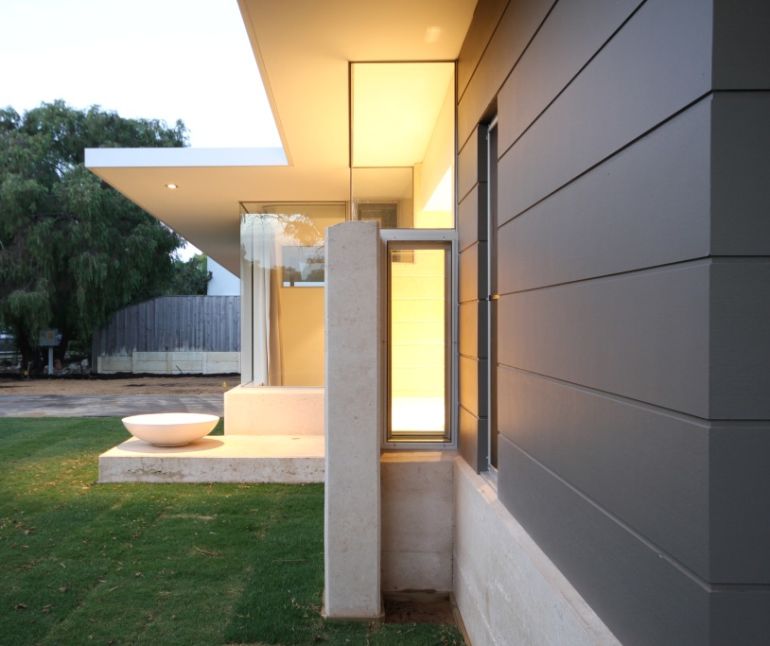
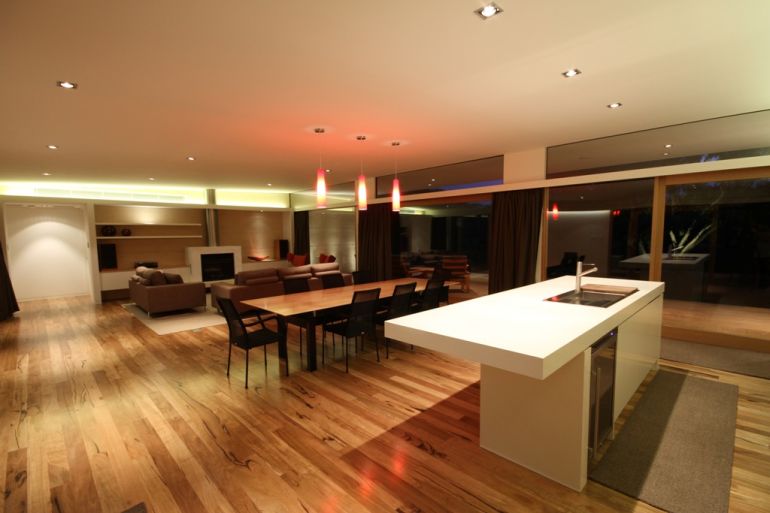
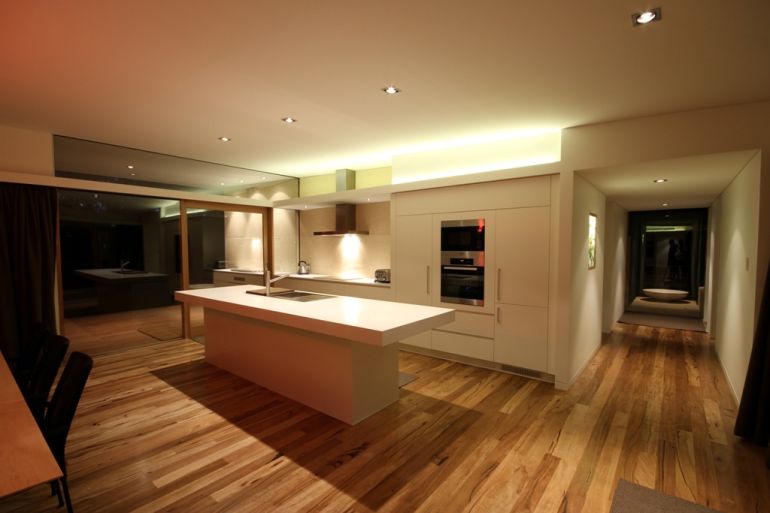
Westbury Crescent Residence
David Barr Architects
A new, periscope-style extension to a federation-style home, funnels light from the north deep into this rear extension. The manipulation of light is a recurring theme in this project. As well as the north-facing periscope, light is reflected from the east, filtered from above and scooped ambient enters from the south. The heavily constrained site led to the creation of the periscope-like forms, which provide light, without overlooking neighbours or settling for less than glamorous views.
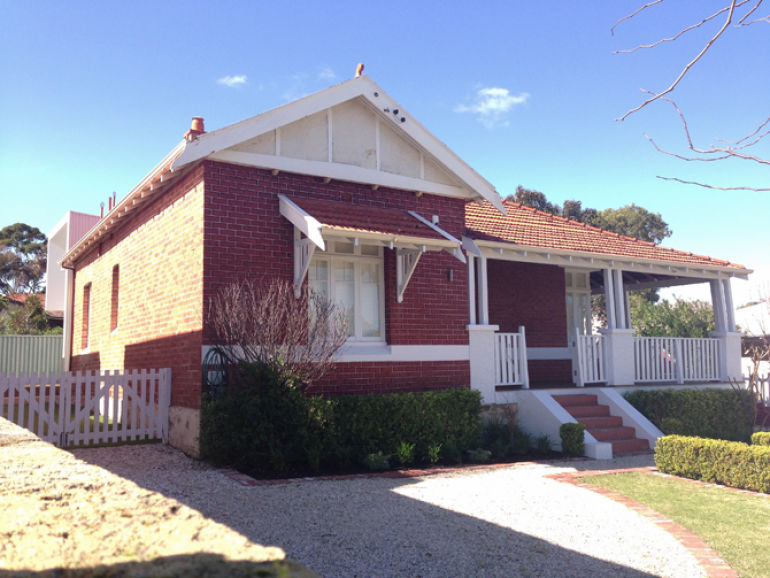
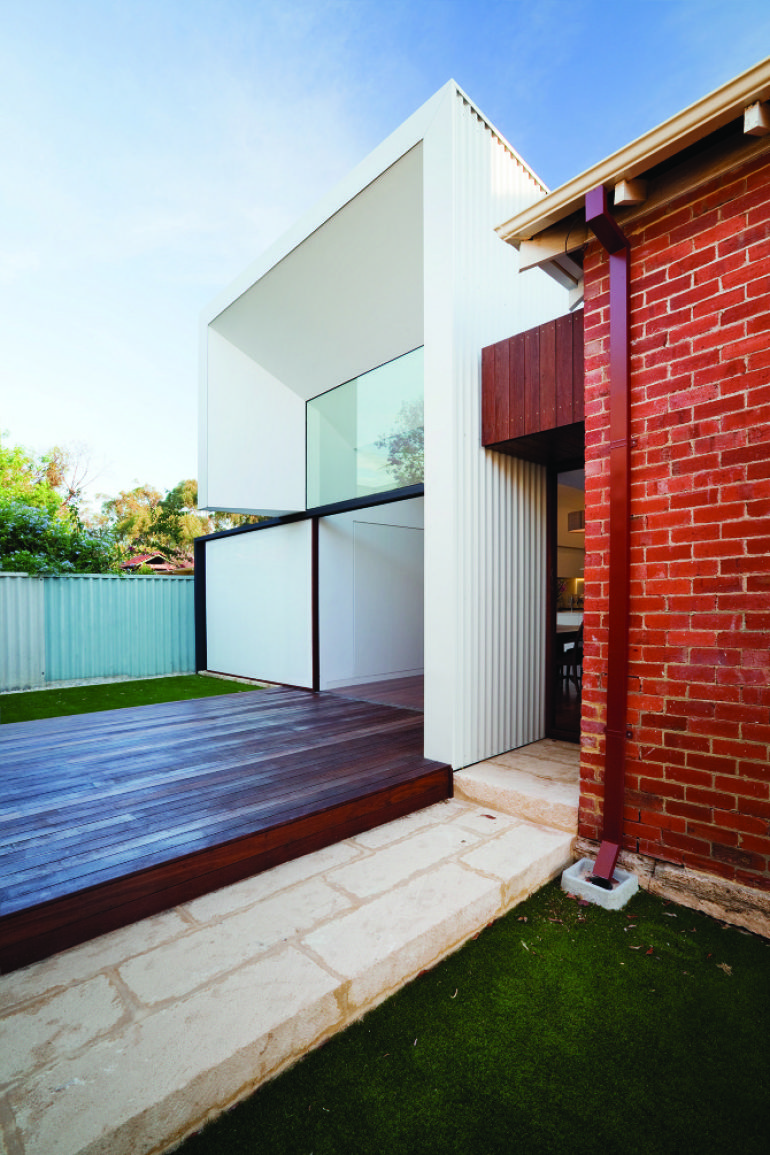
Persicope opening to the North maximises light (and heat) gain during winter.
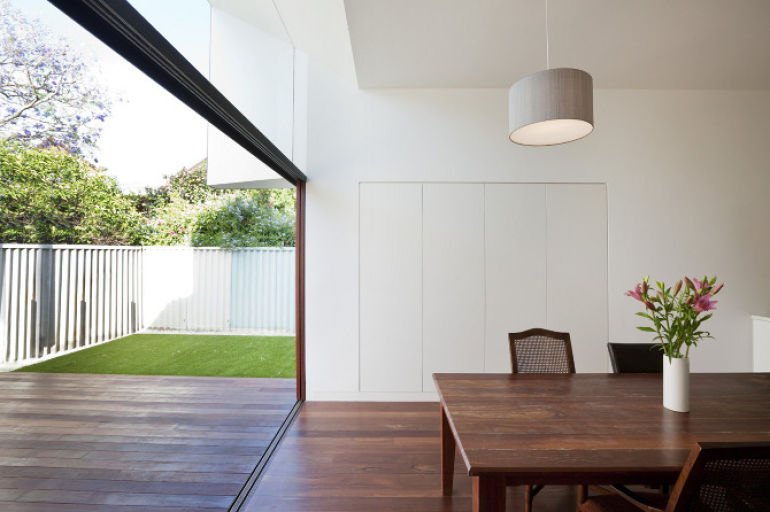
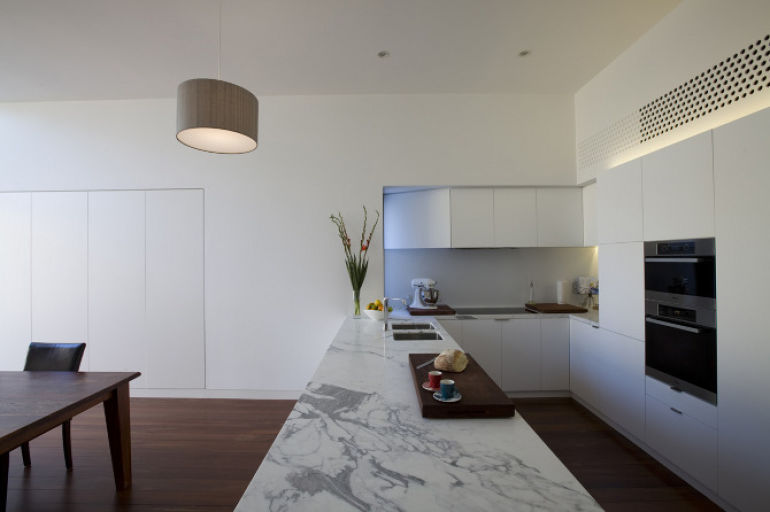
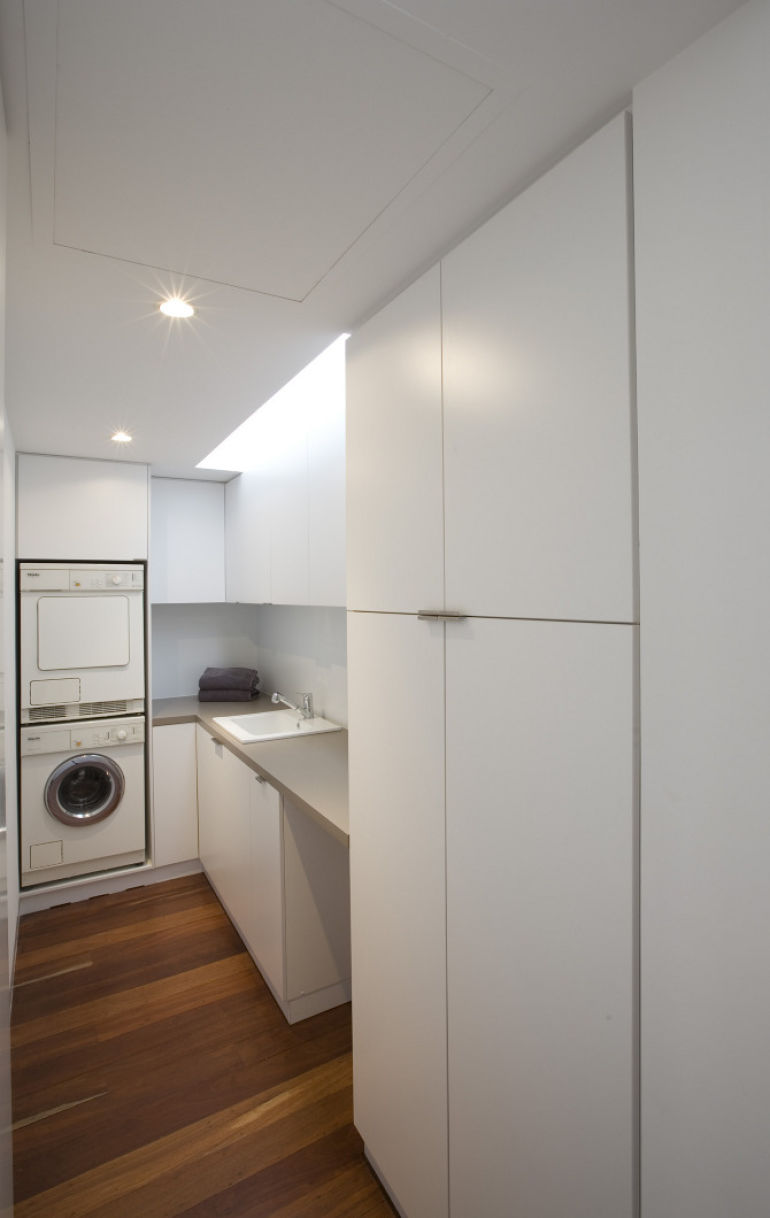
Natural light from above is filtered into even the most utilitarian spaces.
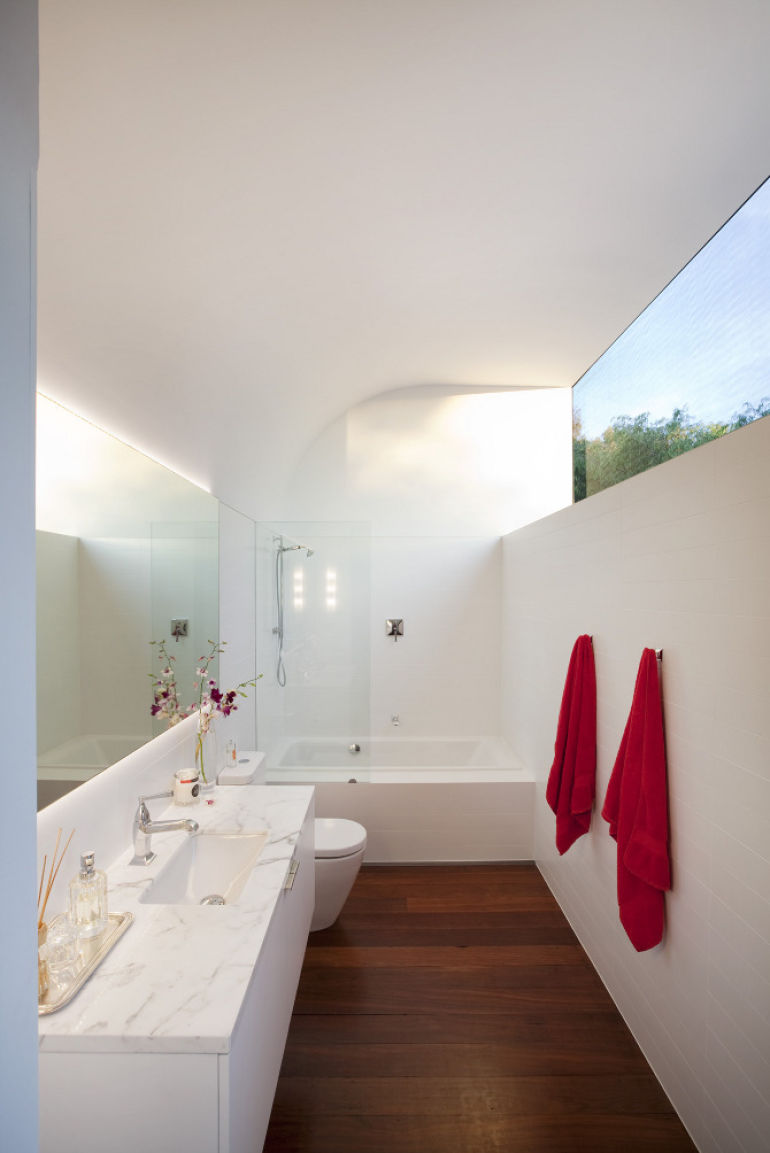
Light is 'scooped' into the bathroom, ensuring privacy and also providing glimpses of the stunning green canopy beyond.
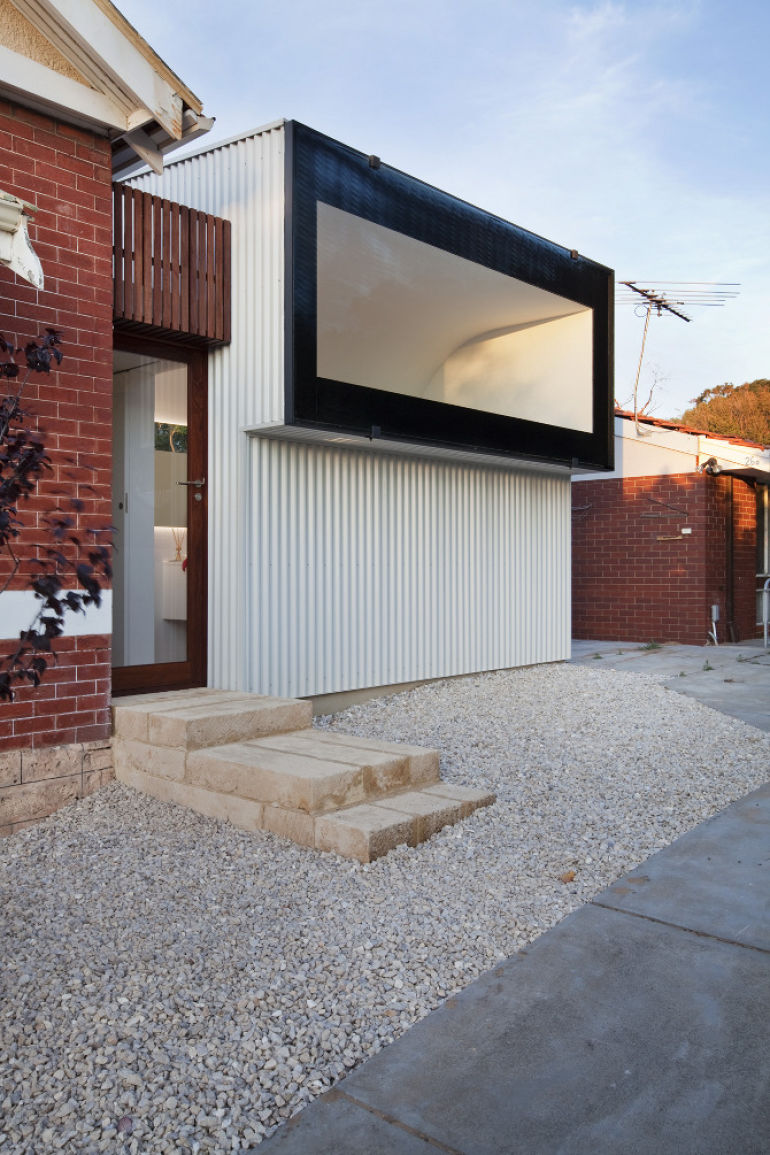
Almost cinema screen-like periscope means that unnatractive views aren't highlighted for the sake of light, whilst also providing privacy to both the occupants and neighbours of this house.
