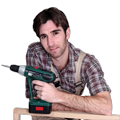Build 2 x 40sqm Deck frame
Patrick requested 2 quotes from Carpenters in Narrabeen
1 x 36sqm Deck
2metres wide x 18m long
hardwood joists 140mm x 45mm
1 x 45sqm deck frame
first section 2m wide x 10m long
second section 3.5m wide x 6m long
hardwood joists 190mm x 45mm
Lower floor deck is 4.2m above ground floor
upper floor deck is 2.4m above lower deck
8 x Gal Steel Posts 90x90mm fixed to concrete strip footing to support both decks
"C" section steel for horizontal joist support to be welded to steel posts
Structural engineer drawings supplied
All material already onsite
Crane available to lift & place steel posts in position.
Carpenters that Responded
RJ Plex PTY LTD
Quote Details
- Suburb Narrabeen, NSW 2101
- Specialisation Complete House Frames
- Date Listed 27 Aug 2008 - 9:39 pm
Similar Quote Requests
Roof carpentry for single storey extension
I have a small extension i need roof carpentry exteneded. it is a single...
Assistance to install eave sheets
assistance to install eave sheets to new home
LARGE DECKING L SHAPED TO REPLACE
LARGE DECKING L SHAPED TO REPLACE EXISTING
QUOTE ON DECKING
QUOTE ON DECKING


