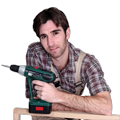Cubby house - Elevated that is built, transported to site and installed
Glen requested 3 quotes from Carpenters in Chelsea
We would like an elevated cubby house with materials sourced, built and then installed in our backyard.
Ideally panels will be built offsite (4 walls, floor and 2 part roof), transported to site and installed. All panels must be equal to or less than 2 metres in length, a fit through a doorway.
The cubby dimensions required are:
2400 Wide x 2000 Deep (including verandah) x 2100 High - elevated 900, for a slide and ladder.
Cubby doorway height at least 1500, outward opening with gripper catch
Other requirements:
Large front window(s)
Opening perspex windows
Corrugated iron roof with skylight and small eves
Verandah with railing at front and left
Ventilation/air flow (ie in floor/under verandah)
Ladder to have wide/flat rungs
An example design is available that can to be email/mms'd. However, changes to the example include: the door moved left to where the left window is; the front window lengthened; a window in the right panel wall (wall not visible); the ladder moved to the right (opposite) side.
Quote Details
- Suburb Chelsea, VIC 3196
- Specialisation General Carpentry
- Date Listed 6 Oct 2017 - 10:48 pm
Similar Quote Requests
Re-clad small house with Hardies Scyon Cladding
Remove weatherboards and timber window surrounds.Install rockwoool batts to...
New fence built
new fence
Carpentery
Need a quality carpenter to build house frame to lock up stage including...
Would like a pigeon hole built and installed in the kitchen
Would like a pigeon hole built and installed in the kitchen



