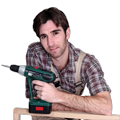Cupboard conversion to European laundry. Involves carpentry, not plumbing.
Alison requested 2 quotes from Carpenters in East Melbourne
The job involves expanding the height of the ceiling (by 300mm), expanding the door frames (by 90mm on each side) and fitting new doors (would like recommendation and supply of new doors). Plumbling and electrical work has already been organised.
Dimensions of space: 1220mm wide x 740mm deep.
Carpenters that Responded
Hire A Hubby
THE BUILDER GUY PTY LTD
Quote Details
- Suburb East Melbourne, VIC 3002
- Specialisation General Carpentry
- Date Listed 24 Jun 2010 - 12:58 pm
Similar Quote Requests
Carpenter to hang 20 doors
We have 20 doors to hang in the project. Work is ready to start next Thursday...
Wardrobe Renovation
Move and modify a wardrobe from one bedroom to another. Relocate two door...
Replace window frame
- Replace 2 x rotten window frame behind metal bars
- Refit door handle...
Manhole required for Carlton terrace
Manhole required for Carlton terrace to inspect roof.


