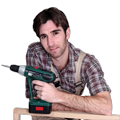Garage Cupboard
Brent requested 3 quotes from Carpenters in Eynesbury
Needing floor to ceiling cupboard built in back corner of our garage.
Overall Cupboard Size: 3380W x 2890H x 820D
Require 4 x standard doors on bottom (2040x820) with 4 x cut down doors above (750x820). Pine frame with 3 shelves. No need for painting.
Please contact me if you need further info or rough drawn plan.
I need the job done asap.
Quote Details
- Suburb Eynesbury, VIC 3338
- Specialisation General Carpentry
- Date Listed 8 Aug 2014 - 10:42 am
Similar Quote Requests
Carpentry work required in bathroom.
A frame to be built to accommodate a new bath.Recess to be built into...
Install and Plaster 1 Double Cavity Sliding Door
We have obtained a double cavity sliding door frame and 2 doors from...
Frame prefab
carpenter for prefab to install plus lock-up and fixing
Hanging a large and heavy picture on a plasterboard wall
Hang a large, heavy picture on a plasterboard wall. Approx 25kgs


